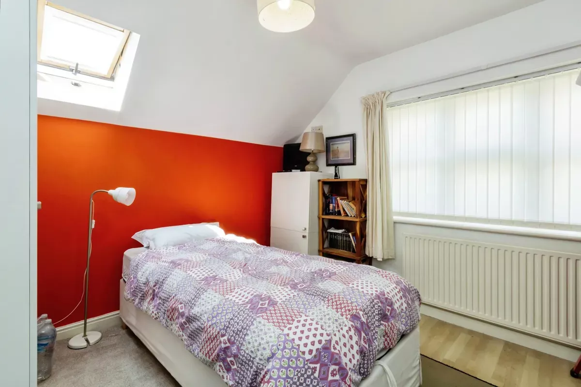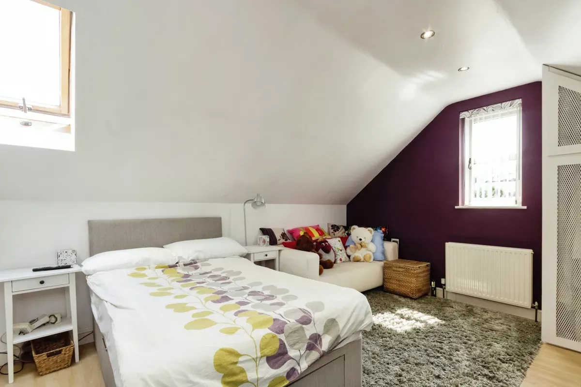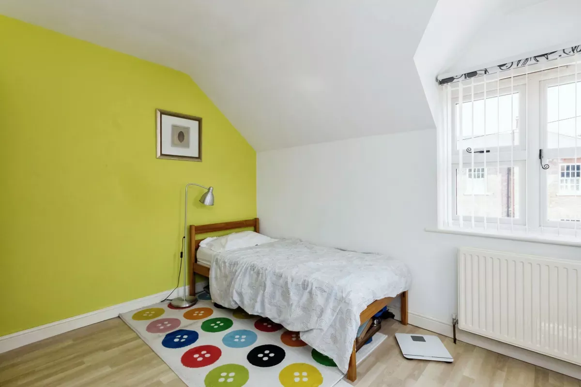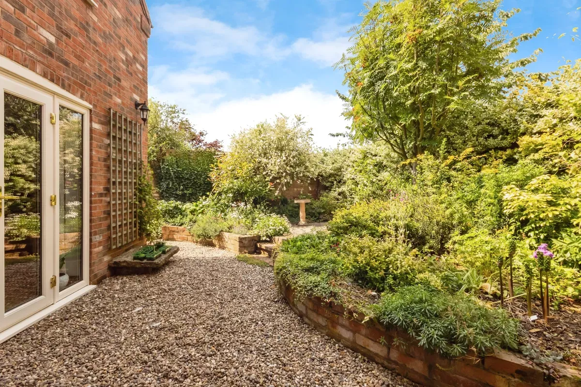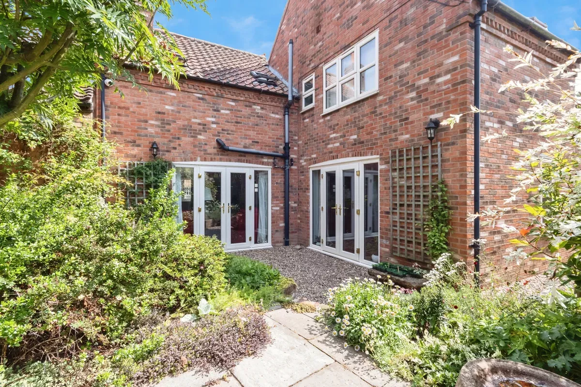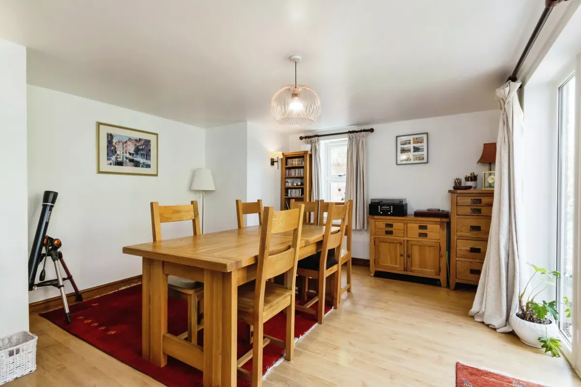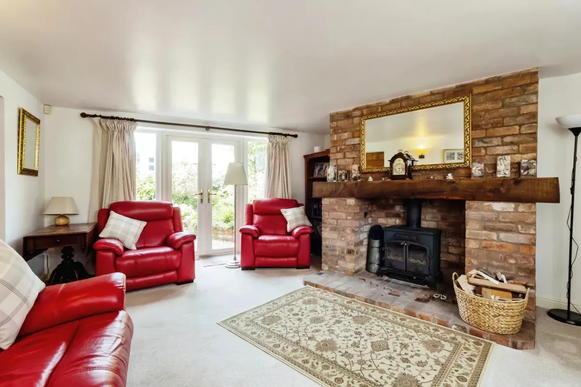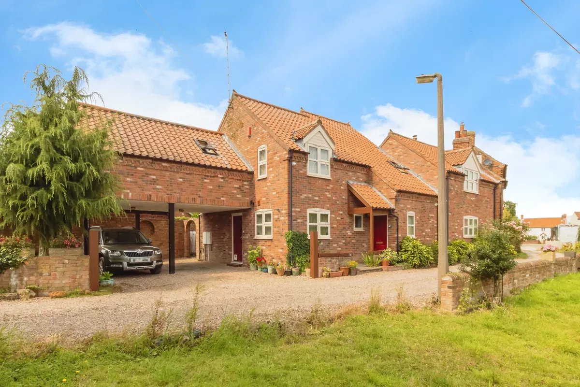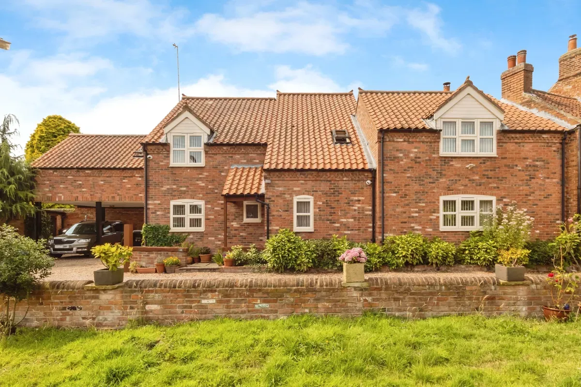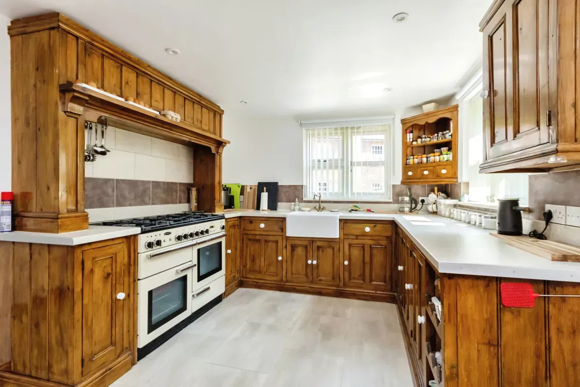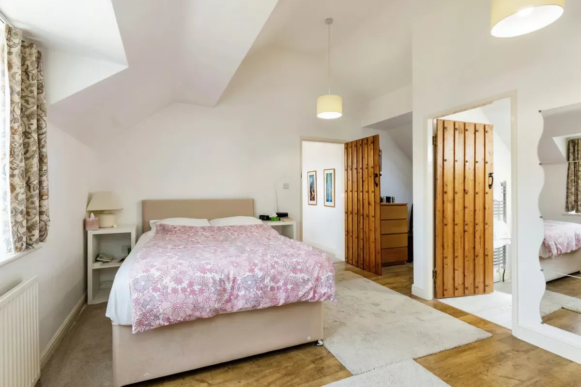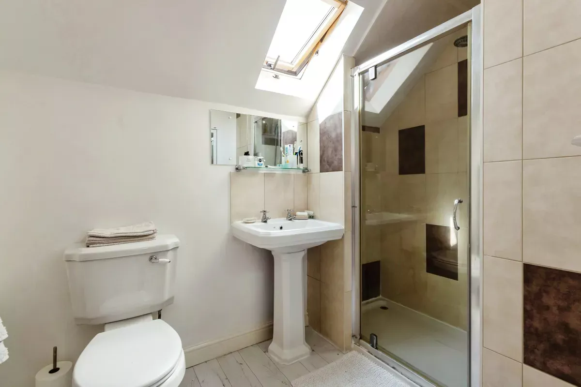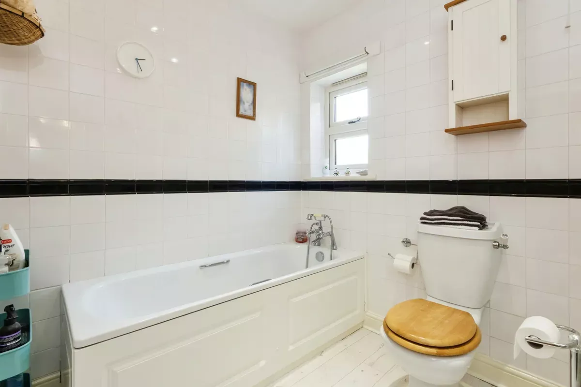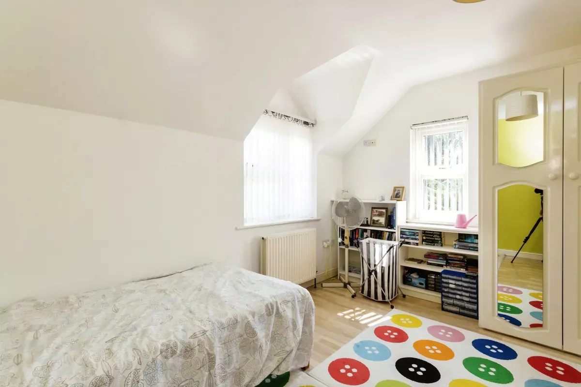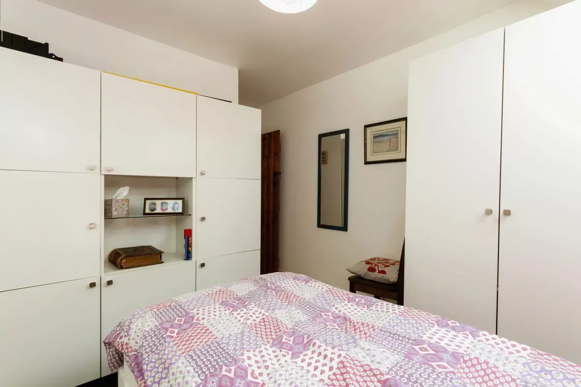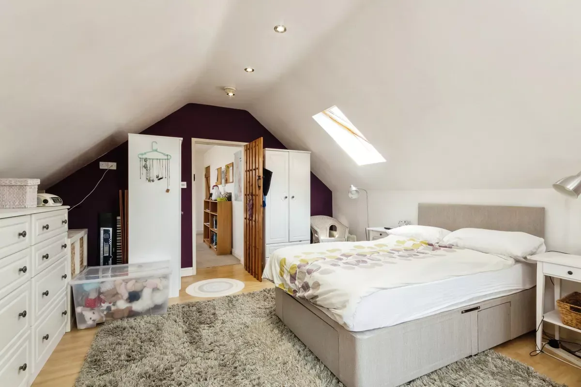5 bed link detached house for sale
Tenure
Knowing the tenure of the property is important because it affects your rights to use the property and the costs of ownership.
Freehold means you’ll own the property and the land it's built on. You'll usually be responsible for the maintenance of the property and have more freedom to alter it.
For flats and maisonettes, the freehold is sometimes shared with other properties in the same building. This is known as a share of freehold.
Leasehold means you'll have the right to live in the home for a set amount of years (specified in the lease). The landlord (the freeholder) owns the land, and if the lease runs out, ownership of the property will go back to them. Lease lengths that are less than 80 years tend to be more complicated and can cause issues with mortgage lenders.
You can extend a lease but this can be expensive. If you'd like to make changes to the property, you'll likely need the landlord’s permission. You're also likely to have to pay an annual amount for ground rent and services charges which can be subject to change. It is good practice to check additional leasehold costs that will apply to the property and factor this into your budget considerations.
Shared ownership is a form of leasehold in which you buy a percentage of the property and pay rent on the share you do not own. You may be able to buy the remaining share at an extra cost. When you wish to sell the property, you may need permission to do so.
Commonhold is a type of freehold ownership for a property that's within a development. A commonhold or residents’ association owns and manages the common parts of the property (like stairs and hallways). You'll need to join the commonhold association and contribute towards maintaining the development. It is good practice to check additional costs that will apply to the property and factor this into your budget considerations.
Council tax band (England, Scotland, Wales)
Council tax is payable on all domestic properties. The amount you pay depends on the tax band. You can check the charges for each tax band online via the following websites:
England and Wales - https://www.gov.uk/council-tax-bands
Scotland - https://www.saa.gov.uk
You may have personal circumstances that mean that you pay a reduced rate. You can get more information from the local council.
Nestled privately up a tranquil lane in the highly sought-after location of Calverton, this rare 5-bedroom cottage offers the perfect blend of traditional charm and privacy.
The ground floor welcomes you with a spacious and well-appointed kitchen, perfect for culinary enthusiasts, accompanied by a convenient utility room. The inviting living room is ideal for relaxing with family and friends, while the elegant dining room is perfect for hosting dinners. Additionally, a practical W.C. Completes the downstairs layout. The first floor boasts five generously-sized bedrooms, providing ample space for family and guests. The master bedroom features the added luxury of an en-suite and the remaining bedrooms share a well-designed family bathroom.
The exterior of the property is equally impressive, featuring a double carport for secure parking and an outhouse that offers additional storage or potential for a variety of uses. The private garden to the rear provides a serene outdoor retreat, perfect for enjoying sunny days and alfresco dining.
This unique property is a rare find in Calverton, offering a perfect combination of privacy, space, and location. Don't miss the opportunity to make this charming property your new home.
Kitchen (5.36m x 4m)
Hard flooring throughout with a variety of wall and base wooden fitted units with worktop, belfast sink, window to front and side elevation, side access to car port and access into the utility room and hallway
Utility Room (3.3m x 1.32m)
Hard flooring throughout, space for a variety of white goods, radiator and window to rear elevation
Living Room (5.16m x 5.1m)
Carpeted throughout with exposed brick feature fire place with log burner, patio doors providing access to the rear elevation, window to the front elevation and radiator
Dining Room (4.9m x 3.15m)
Hard flooring throughout, window to rear elevation and access through glass doors to garden, radiator
Bedroom 1 (5.16m x 5.13m)
Hard flooring throughout, window to front elevation, access to en-suite, radiator
En-Suite (1.75m x 1.75m)
Hard flooring throughout, part tiled walls, three piece-suite with walk in shower and glass pull door, skylight window to rear elevation
Bedroom 2 (5.4m x 4.06m)
Hard flooring throughout with skylight to front elevation, window to side elevation and radiator
Bedroom 3 (4m x 3.6m)
Hard flooring throughout with window to side and front elevation and radiator
Bedroom 4 (4m x 2.9m)
Hard flooring and carpeted, two skylights to rear elevation, radiator, currently being used as an office space
Bedroom 5 (3.12m x 3.1m)
Hard flooring, skylight and window to side elevation and radiator
Bathroom (2.6m x 2.18m)
Hard flooring throughout, tiled walls, four-piece set with bath tub including hand-held shower head, walk-in shower, wash basin and w.c, chrome heated towel rail and window to side elevation
No reviews found


