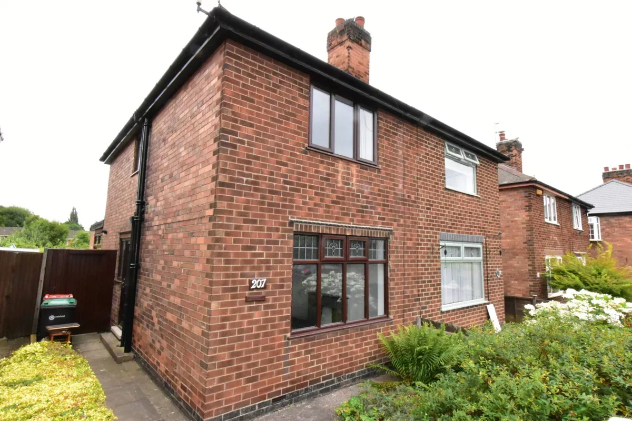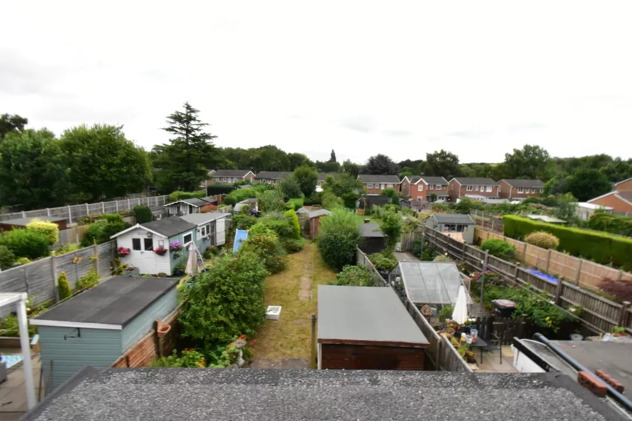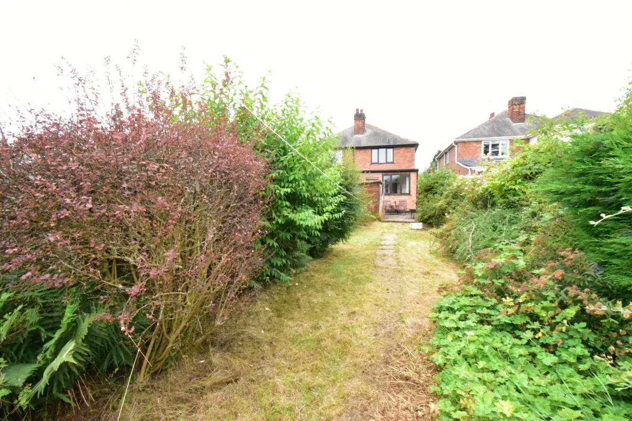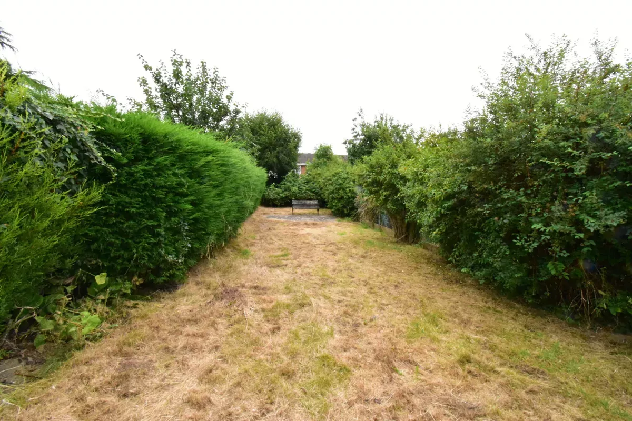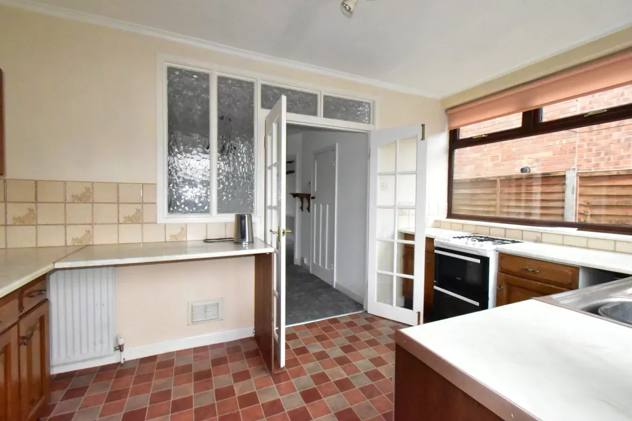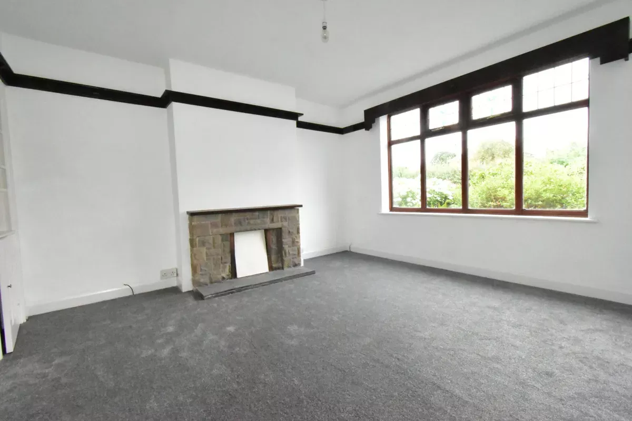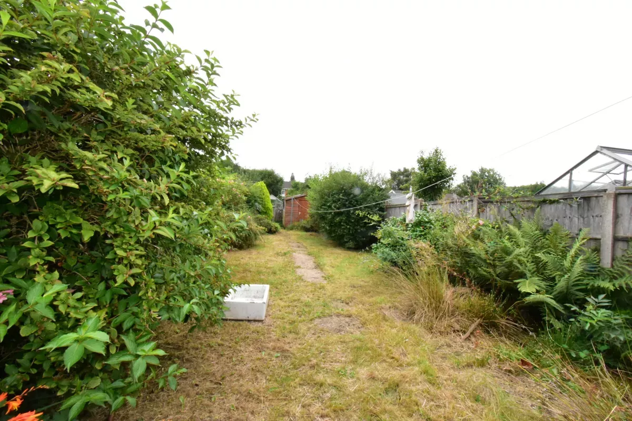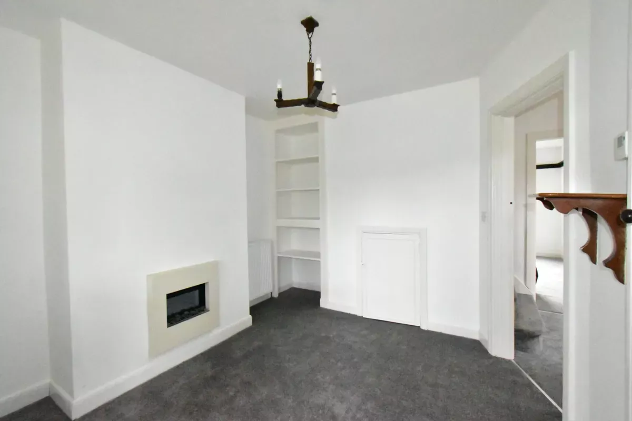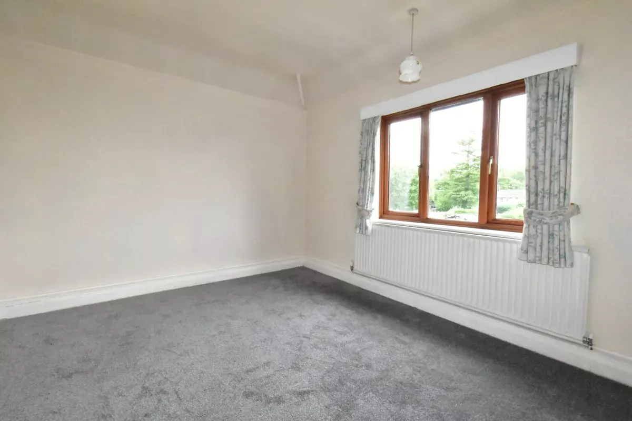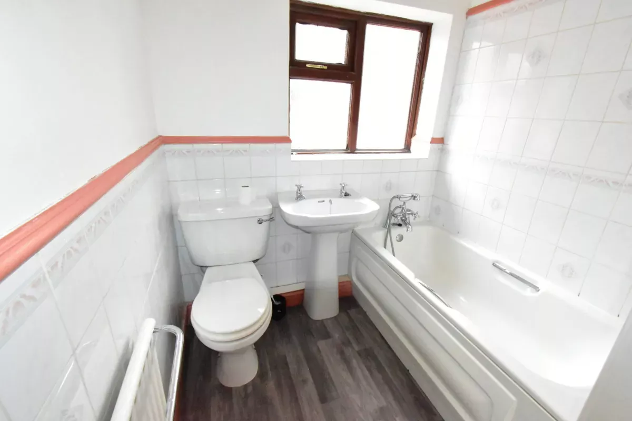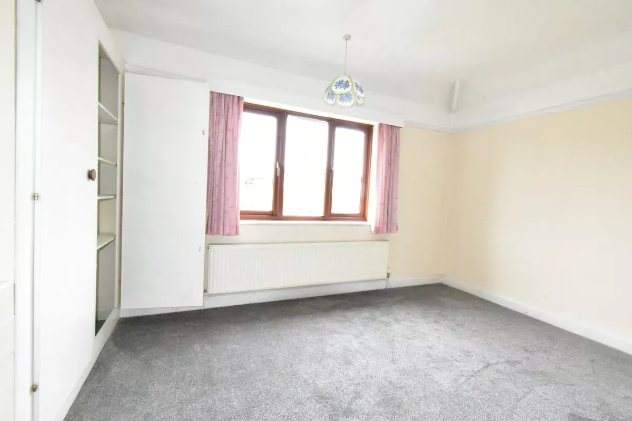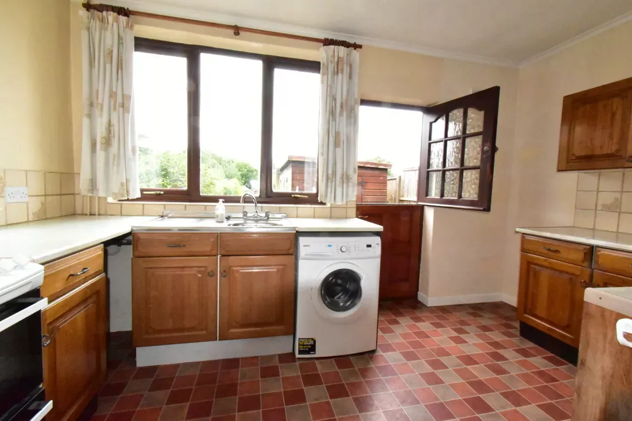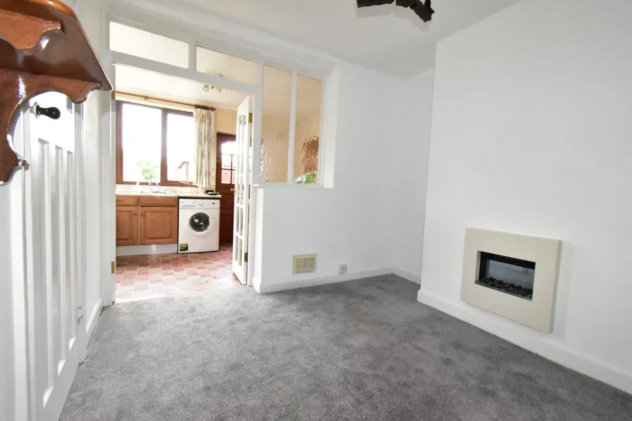2 bed semi-detached house for sale
Tenure
Knowing the tenure of the property is important because it affects your rights to use the property and the costs of ownership.
Freehold means you’ll own the property and the land it's built on. You'll usually be responsible for the maintenance of the property and have more freedom to alter it.
For flats and maisonettes, the freehold is sometimes shared with other properties in the same building. This is known as a share of freehold.
Leasehold means you'll have the right to live in the home for a set amount of years (specified in the lease). The landlord (the freeholder) owns the land, and if the lease runs out, ownership of the property will go back to them. Lease lengths that are less than 80 years tend to be more complicated and can cause issues with mortgage lenders.
You can extend a lease but this can be expensive. If you'd like to make changes to the property, you'll likely need the landlord’s permission. You're also likely to have to pay an annual amount for ground rent and services charges which can be subject to change. It is good practice to check additional leasehold costs that will apply to the property and factor this into your budget considerations.
Shared ownership is a form of leasehold in which you buy a percentage of the property and pay rent on the share you do not own. You may be able to buy the remaining share at an extra cost. When you wish to sell the property, you may need permission to do so.
Commonhold is a type of freehold ownership for a property that's within a development. A commonhold or residents’ association owns and manages the common parts of the property (like stairs and hallways). You'll need to join the commonhold association and contribute towards maintaining the development. It is good practice to check additional costs that will apply to the property and factor this into your budget considerations.
Hallway
With stairs to the first floor landing, access to the ground floor rooms, power and ceiling light point.
Lounge 13” x 12’9”
A spacious family room with window to the front, feature fireplace surround, radiator, power and ceiling light points.
Kitchen/diner 13’3” x 8’6”
Fitted with a range of wall and base units in a wood finish with coordinating work surfaces, part wall tiling, space and plumbing for a washing machine, space and plumbing for a fridge freezer, single drainer sink with mixer tap, windows to the side and rear, door to the rear, radiator, power and ceiling light points.
Dining room 10” x 10”
With French doors into the kitchen, door into pantry, under stairs storage, electric fireplace, radiator, power and ceiling light points.
First floor landing
With access to all the bedrooms and the family bathroom and ceiling light points.
Bedroom one 13’2” x 12’9”
With window to the rear, radiator, power and ceiling light points.
Bedroom two 13” x 9’8”
With window to the front, fitted wardrobes, radiator, power and ceiling light points.
Bathroom
White three piece suite comprising of a wash hand basin, W.C. And bath, part tiled walls, opaque window, radiator and ceiling light points.
Outside
To the rear of the property there is a large garden laid to lawn, with a variety of foliage, two wooden sheds, outside tap, gated access down the side of thee property to the front, all enclosed with fences.
Additional information
Local Council – Ashfield District Council
Council Tax Band – B
Primary School – Butlers Hill Infant and Nursery School/Broomhill Junior School
Secondary School – Holgate Academy
Stamp Duty on Asking Price: N/A (Additional costs may apply if being purchased as a second property)
No reviews found


