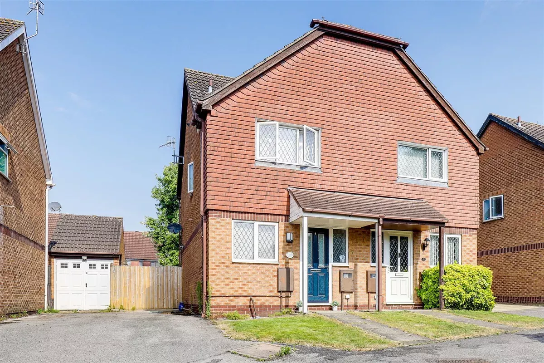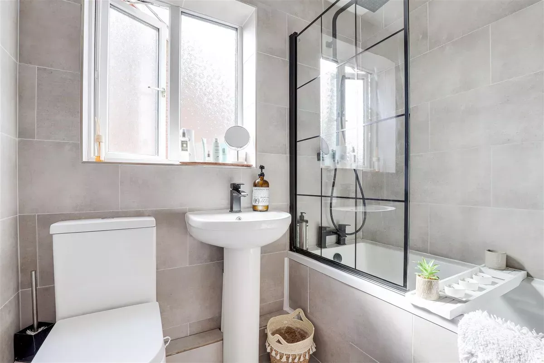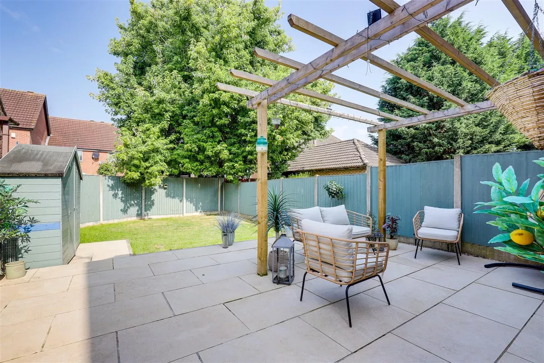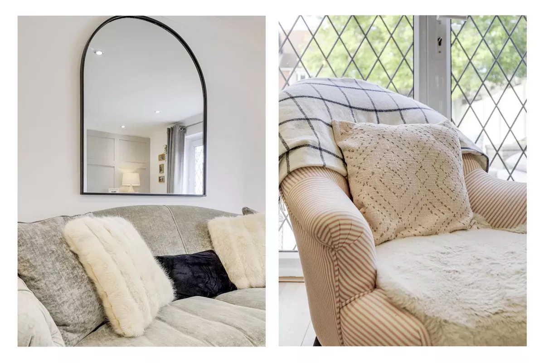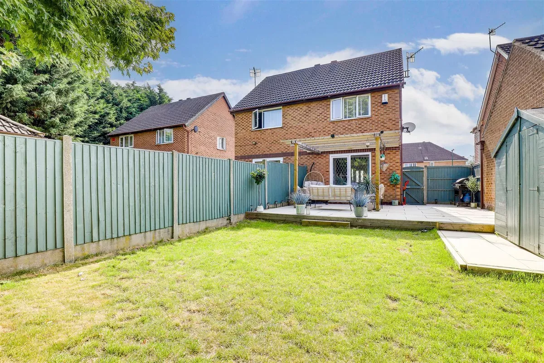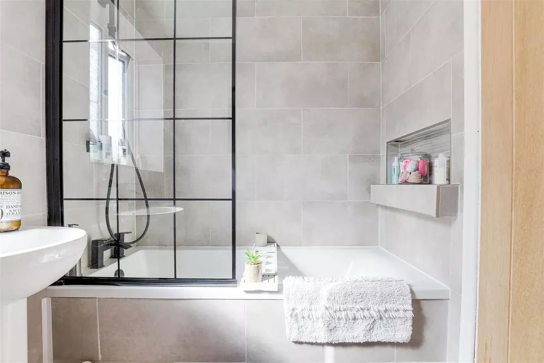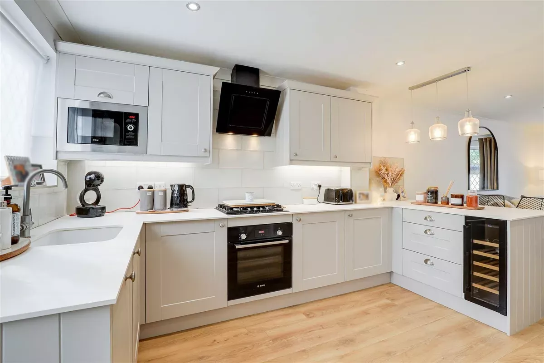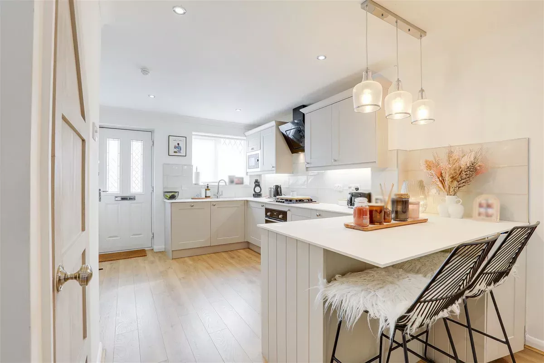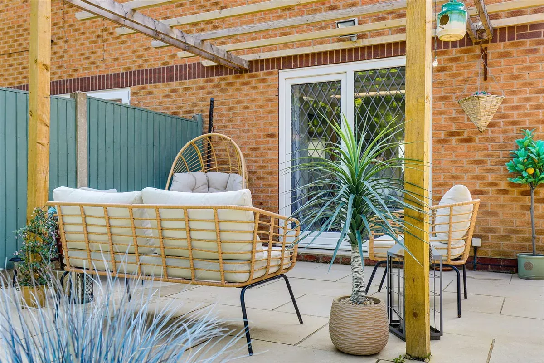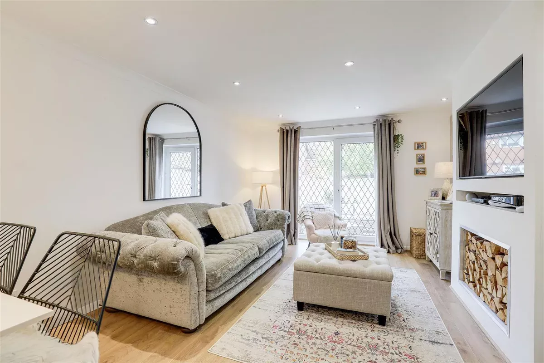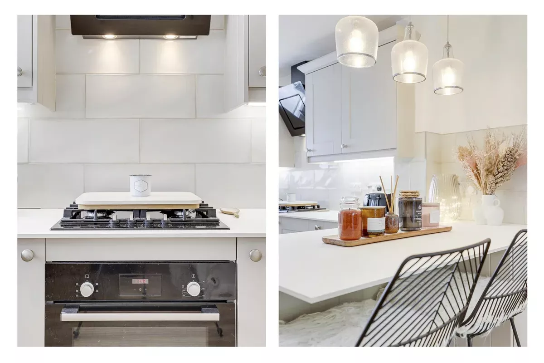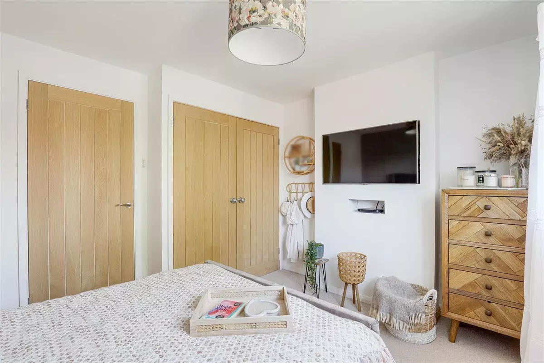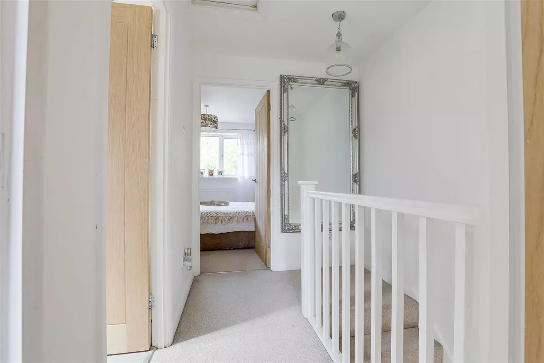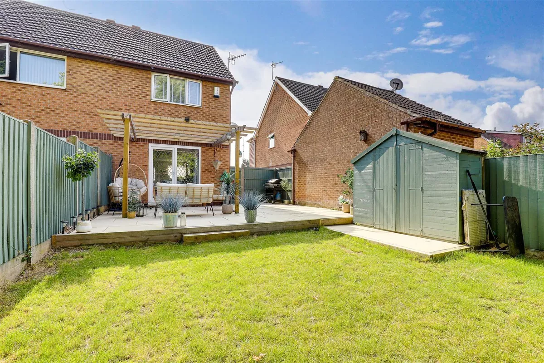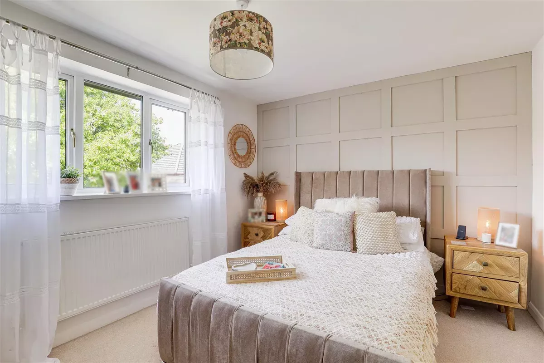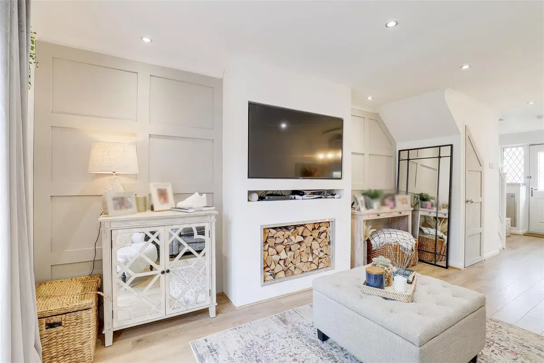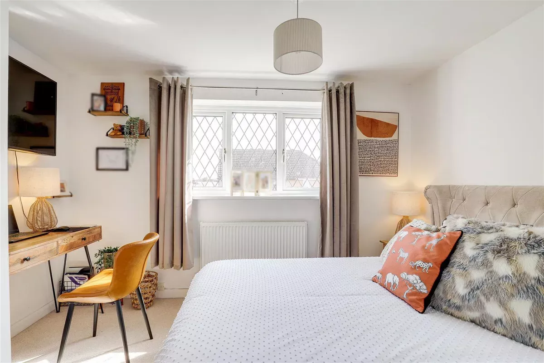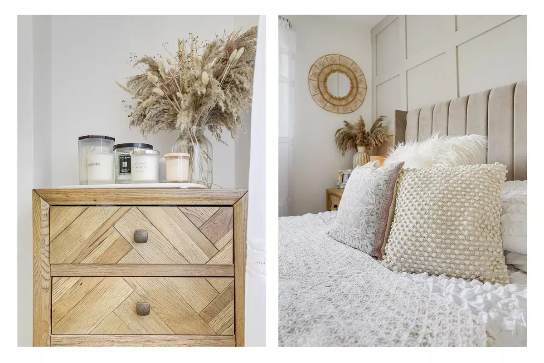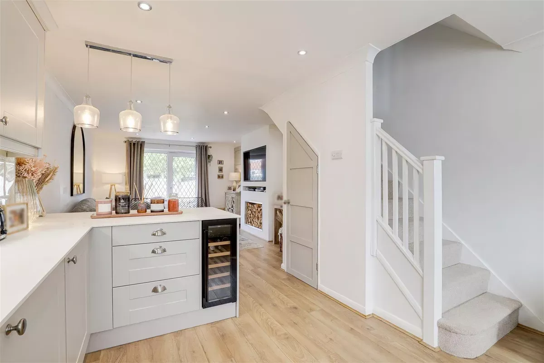2 bed semi-detached house for sale
Tenure
Knowing the tenure of the property is important because it affects your rights to use the property and the costs of ownership.
Freehold means you’ll own the property and the land it's built on. You'll usually be responsible for the maintenance of the property and have more freedom to alter it.
For flats and maisonettes, the freehold is sometimes shared with other properties in the same building. This is known as a share of freehold.
Leasehold means you'll have the right to live in the home for a set amount of years (specified in the lease). The landlord (the freeholder) owns the land, and if the lease runs out, ownership of the property will go back to them. Lease lengths that are less than 80 years tend to be more complicated and can cause issues with mortgage lenders.
You can extend a lease but this can be expensive. If you'd like to make changes to the property, you'll likely need the landlord’s permission. You're also likely to have to pay an annual amount for ground rent and services charges which can be subject to change. It is good practice to check additional leasehold costs that will apply to the property and factor this into your budget considerations.
Shared ownership is a form of leasehold in which you buy a percentage of the property and pay rent on the share you do not own. You may be able to buy the remaining share at an extra cost. When you wish to sell the property, you may need permission to do so.
Commonhold is a type of freehold ownership for a property that's within a development. A commonhold or residents’ association owns and manages the common parts of the property (like stairs and hallways). You'll need to join the commonhold association and contribute towards maintaining the development. It is good practice to check additional costs that will apply to the property and factor this into your budget considerations.
Council tax band (England, Scotland, Wales)
Council tax is payable on all domestic properties. The amount you pay depends on the tax band. You can check the charges for each tax band online via the following websites:
England and Wales - https://www.gov.uk/council-tax-bands
Scotland - https://www.saa.gov.uk
You may have personal circumstances that mean that you pay a reduced rate. You can get more information from the local council.
This beautifully presented two-bedroom semi-detached house has undergone a full renovation, making it the perfect move-in-ready home for a range of buyers. Located in the sought-after area of Basford, just a stone’s throw from shops, eateries, and transport links to the City Centre, this property offers both character and modern comfort. The ground floor features a contemporary open-plan design, with a brand new fitted kitchen, living, and dining area, all equipped with integrated appliances. Upstairs, you'll find two spacious double bedrooms, each with built-in wardrobes, serviced by a sleek new three-piece bathroom suite. Additional upgrades include new flooring and doors throughout. Outside, the property boasts a front lawn, pathway, and driveway for off-street parking, while the rear offers an enclosed garden with a patio area and a wooden pergola - ideal for summer relaxation. This home is perfect for anyone looking to move straight in and enjoy modern living in a prime location.
Must be viewed
Ground Floor
Open Plan Kitchen/Living/Dining Area (3.58m max x 8.65m max (11'8" max x 28'4" max))
The kitchen area features wood-effect flooring and carpeted stairs, along with a range of fitted wall and base units topped with fitted work surfaces. It includes partially tiled walls, recessed ceiling spotlights, a radiator, an integrated oven with gas hobs and an extractor fan, an integrated microwave, a sink with mixer taps, and an integrated wine fridge. Additional storage is provided by two built-in cupboards. There's also a smoke alarm, a UPVC double glazed window facing the front, and a single composite door leading into the accommodation.
The living area offers wood-effect flooring, a radiator, partially paneled walls, recessed ceiling spotlights, a TV point, and UPVC double glazed double doors that open to the rear garden.
First Floor
Landing
The landing has carpeted flooring, a smoke alarm, access to the partially boarded loft, and provides access to the first floor accommodation.
Master Bedroom (3.00m x 3.60m (9'10" x 11'9"))
The main bedroom has a UPVC double-glazed window to the rear elevation, carpeted flooring, a panelled feature wall, a TV point, and an in-built wardrobe.
Bedroom Two (3.07m x 3.63m (10'0" x 11'10"))
The second bedroom has a UPVC double-glazed window to the front elevation, carpeted flooring, a radiator, a TV point, and an in-built cupboard.
Bathroom (1.67m x 1.96m (5'5" x 6'5" ))
The bathroom has a low level dual flush W/C, a pedestal wash basin, a bath with an overhead rainfall shower and a handheld shower head, a shower screen, a matte black heated towel rail, vinyl flooring, fully tiled walls, recessed spotlights, an extractor fan, and a UPVC double-glazed obscure window to the side elevation.
Outside
Front
To the front of the property is a patio pathway with a small lawned area, a driveway, and gated access to the rear garden.
Rear
To the rear of the property is a private enclosed garden with a patio area, a wooden pergola, courtesy lighting, a lawn, a range of plants and shrubs, a shed, fence panelled boundaries, and gated access.
Additional Information
Broadband – CityFibre, Virgin Media, Openreach
Broadband Speed - Ultrafast available - 1000 Mbps (download) / 1000 Mbps (upload)
Phone Signal – Mostly 4G & 5G coverage
Electricity – Mains Supply
Water – Mains Supply
Heating – Gas Central Heating – Connected to Mains Supply
Septic Tank – No
Sewage – Mains Supply
Flood Risk – No flooding in the past 5 years+
Floor Risk Area - High for surface water / very low for rivers & sea
Non-Standard Construction – No
Any Legal Restrictions – No
Other Material Issues – No
No reviews found


