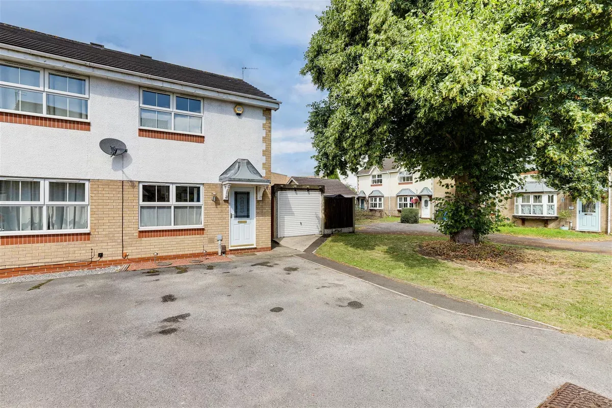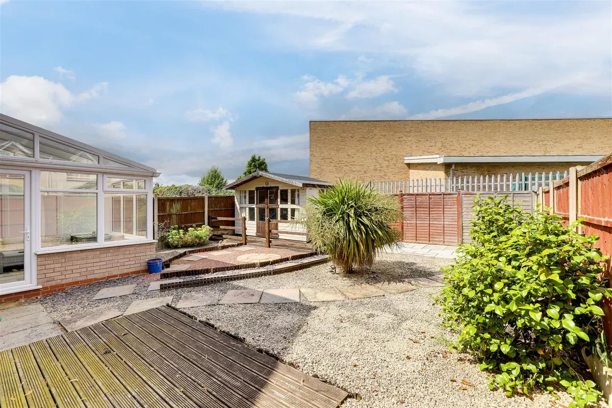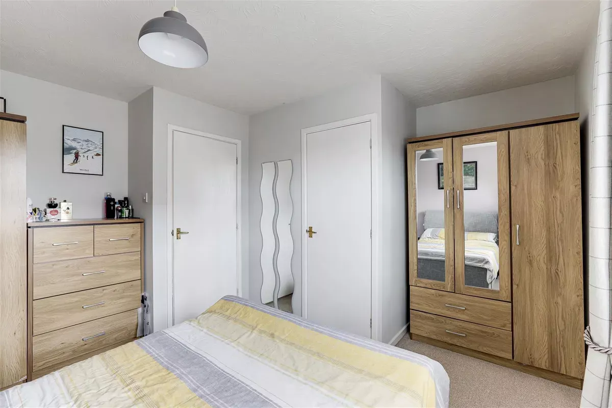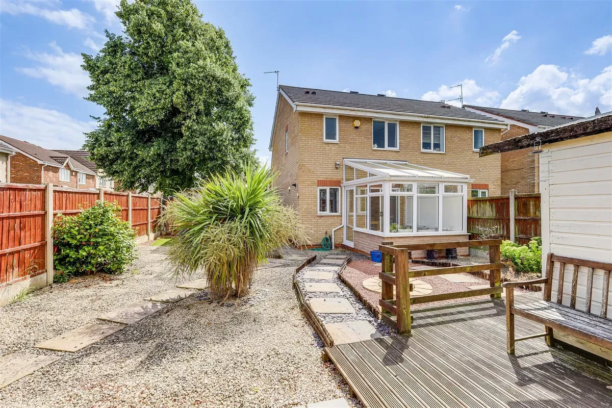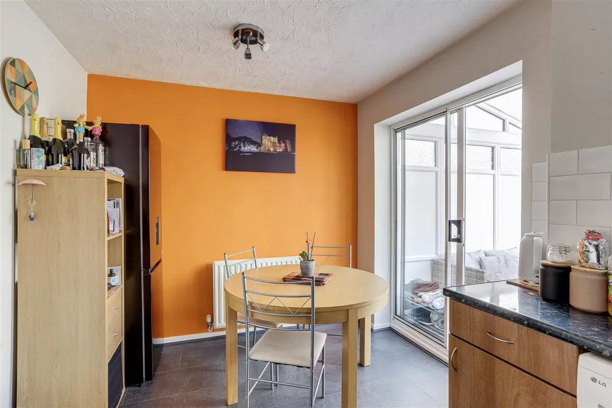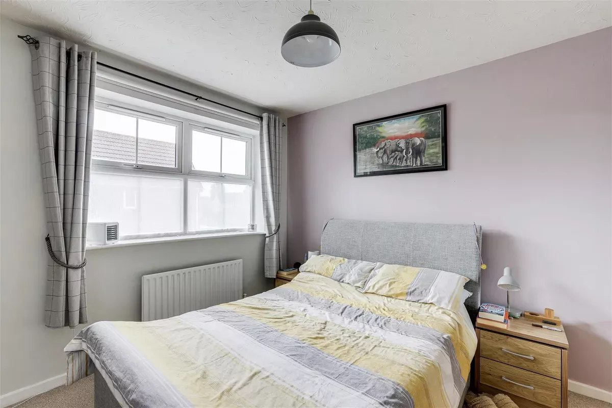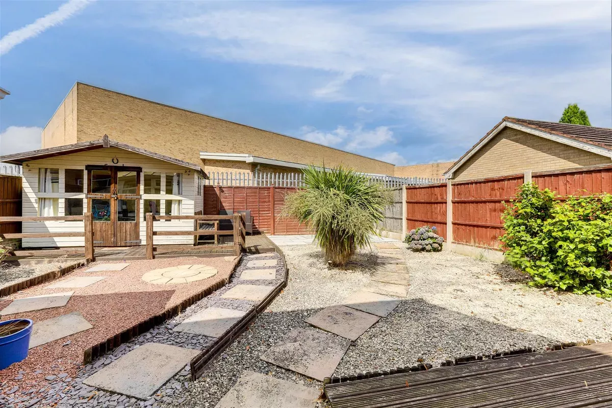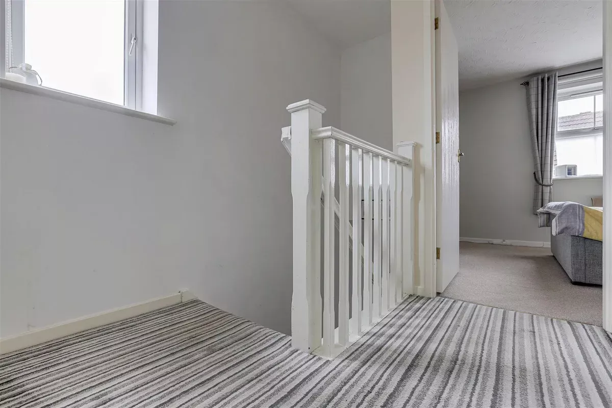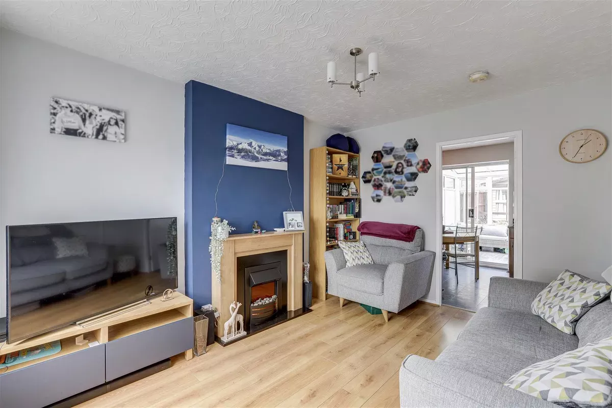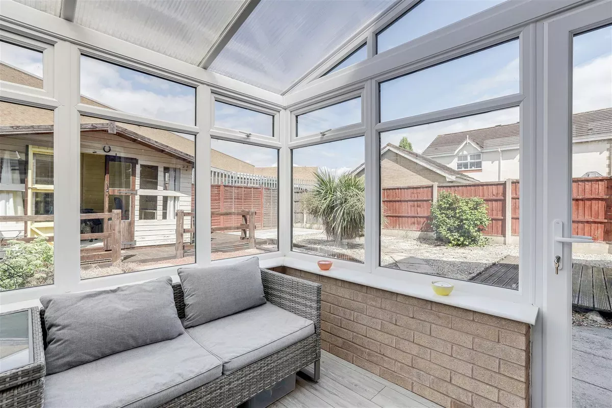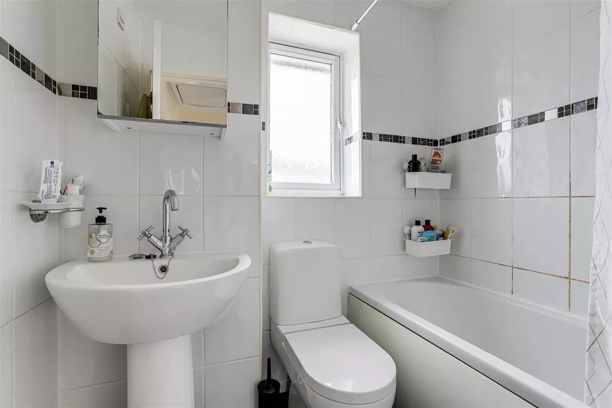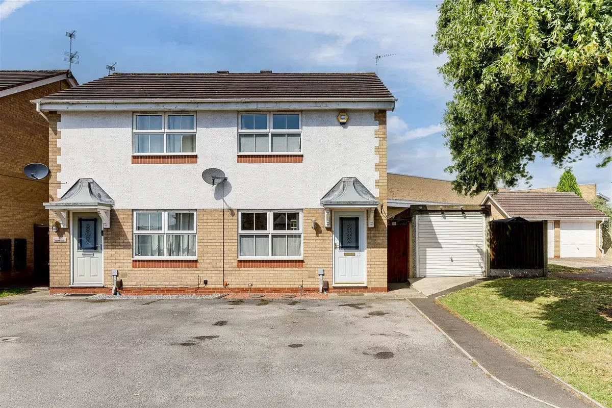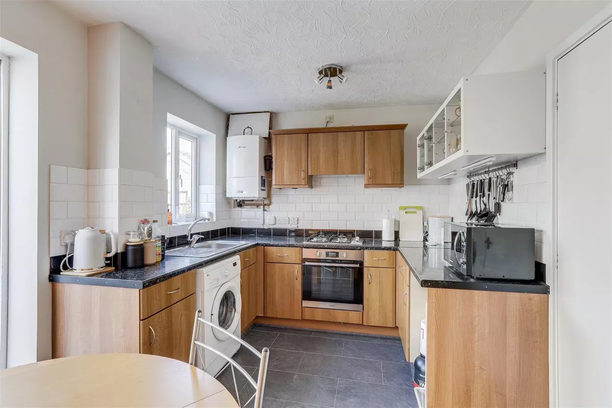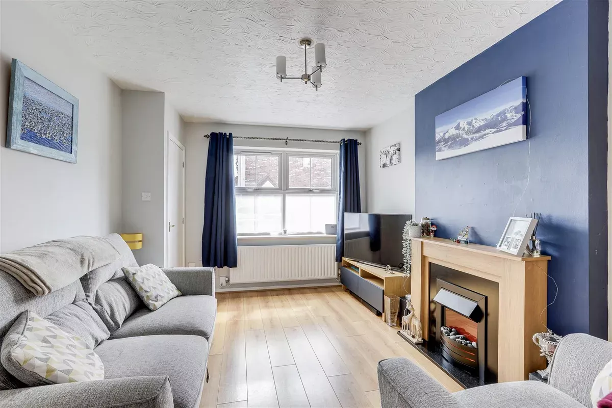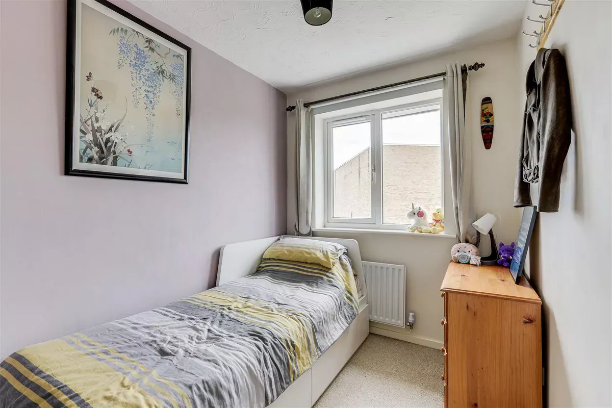2 bed semi-detached house for sale
Tenure
Knowing the tenure of the property is important because it affects your rights to use the property and the costs of ownership.
Freehold means you’ll own the property and the land it's built on. You'll usually be responsible for the maintenance of the property and have more freedom to alter it.
For flats and maisonettes, the freehold is sometimes shared with other properties in the same building. This is known as a share of freehold.
Leasehold means you'll have the right to live in the home for a set amount of years (specified in the lease). The landlord (the freeholder) owns the land, and if the lease runs out, ownership of the property will go back to them. Lease lengths that are less than 80 years tend to be more complicated and can cause issues with mortgage lenders.
You can extend a lease but this can be expensive. If you'd like to make changes to the property, you'll likely need the landlord’s permission. You're also likely to have to pay an annual amount for ground rent and services charges which can be subject to change. It is good practice to check additional leasehold costs that will apply to the property and factor this into your budget considerations.
Shared ownership is a form of leasehold in which you buy a percentage of the property and pay rent on the share you do not own. You may be able to buy the remaining share at an extra cost. When you wish to sell the property, you may need permission to do so.
Commonhold is a type of freehold ownership for a property that's within a development. A commonhold or residents’ association owns and manages the common parts of the property (like stairs and hallways). You'll need to join the commonhold association and contribute towards maintaining the development. It is good practice to check additional costs that will apply to the property and factor this into your budget considerations.
Council tax band (England, Scotland, Wales)
Council tax is payable on all domestic properties. The amount you pay depends on the tax band. You can check the charges for each tax band online via the following websites:
England and Wales - https://www.gov.uk/council-tax-bands
Scotland - https://www.saa.gov.uk
You may have personal circumstances that mean that you pay a reduced rate. You can get more information from the local council.
Nestled at the top of a quiet cul-de-sac in a popular location, this two-bedroom semi-detached house is the ideal starter home. Well presented, it offers a warm and inviting atmosphere from the moment you step into the entrance hall. The ground floor features a living room, and a modern fitted kitchen diner that opens into a bright conservatory, providing extra living space and a lovely view of the garden. Upstairs, two well-proportioned bedrooms offer comfort and privacy, with a bathroom suite completing the first floor. Outside, the property boasts a convenient driveway and garage at the front, while the rear offers a low-maintenance garden with a decking area ideal for outdoor dining and a versatile summer house that can be used as a home office or retreat. With easy access to local amenities, great schools, and regular transport links, this home is both practical and picturesque, ready for its next owners to move in and enjoy.
Must be viewed
Ground Floor
Entrance Hall (1.42m x 1.30m (max) (4'7" x 4'3" (max)))
The entrance hall has wood-effect flooring, carpeted stairs, a radiator, a wall-mounted consumer unit, and a single door providing access into the accommodation.
Living Room (4.04m x 3.10m (max) (13'3" x 10'2" (max)))
The living room has a UPVC double-glazed window to the front elevation, wood-effect flooring, a radiator, a feature fireplace with a decorative surround, a TV point, and an in-built under stair cupboard.
Kitchen/Diner (4.09m x 2.60m (max) (13'5" x 8'6" (max)))
The kitchen has a range of fitted base and wall units with rolled-edge worktops, a stainless steel sink with taps and drainer, an integrated oven with a gas hob and extractor fan, space and plumbing for a washing machine, space for an American-style fridge freezer, a wall-mounted Worcester boiler, space for a dining table, tiled splashback, vinyl flooring, a radiator, a UPVC double-glazed window to the rear elevation, and a sliding patio door leading into the conservatory.
Conservatory (2.73m x 2.57m (8'11" x 8'5" ))
The conservatory has wood-effect flooring, exposed brick walls, a polycarbonate roof, a range of UPVC double-glazed windows to the side and rear elevation, and a single UPVC door to access the garden.
First Floor
Landing (2.82m x 2.03m (max) (9'3" x 6'7" (max)))
The landing has a UPVC double-glazed window to the side elevation, carpeted flooring, a radiator, access to the loft, and provides access to the first floor accommodation.
Bedroom One (4.09m x 3.56m (max) (13'5" x 11'8" (max)))
The first bedroom has a UPVC double-glazed window to the front elevation, carpeted flooring, a radiator, and an in-built cupboard.
Bedroom Two (3.10m x 1.98m (10'2" x 6'5" ))
The second bedroom has a UPVC double-glazed window to the rear elevation, carpeted flooring, and a radiator.
Bathroom (2.02m x 1.67m (max) (6'7" x 5'5" (max)))
The bathroom has a low level dual flush W/C, a pedestal wash basin, a panelled bath with an overhead shower, a chrome heated towel rail, vinyl flooring, fully tiled walls, an extractor fan, and a UPVC double-glazed obscure window to the rear elevation.
Outside
Front
To the front of the property is a driveway, courtesy lighting, access to the garage, and gated access to the garden.
Garage (4.89m x 2.42m (16'0" x 7'11" ))
The garage has a window to the rear elevation, ceiling strip lights, a fitted worktop, a single door to provide side access, and an up and over door opening out onto the front driveway.
Rear
To the rear of the property is a private low maintenance garden with a decking area, gravelled and patio areas, a range of established plants, a summer house, an outdoor tap, and fence panelled boundaries.
Summer House (3.57m x 2.37m (11'8" x 7'9" ))
The summer house has carpeted flooring, power points, lighting, wood-panelled ceiling and walls, single-glazed windows, and double doors opening out to the garden.
No reviews found


