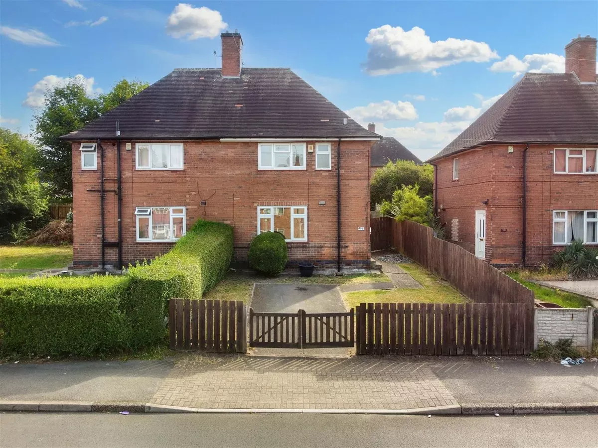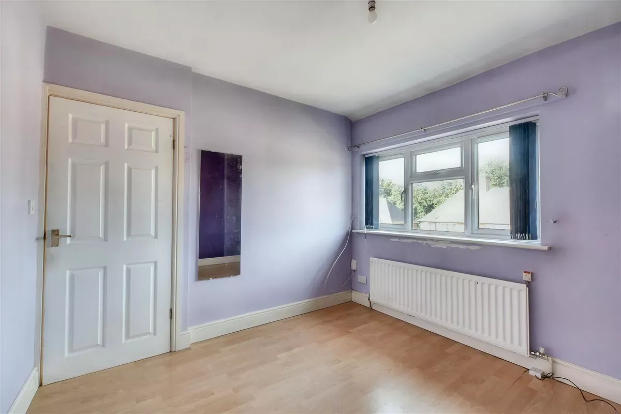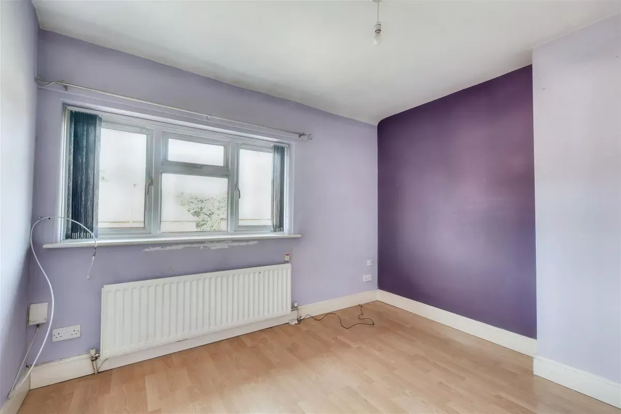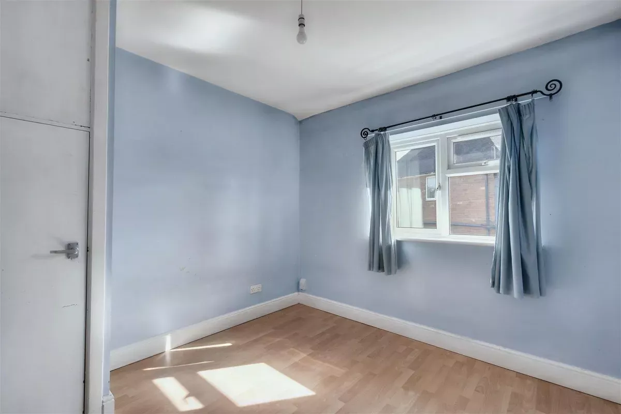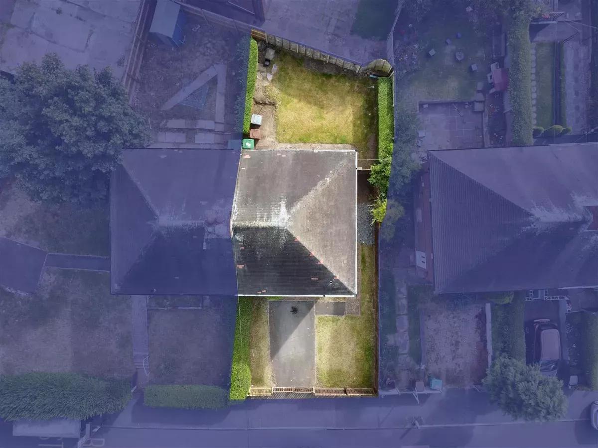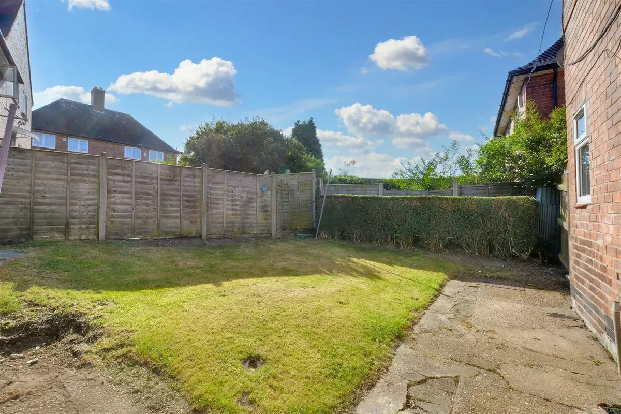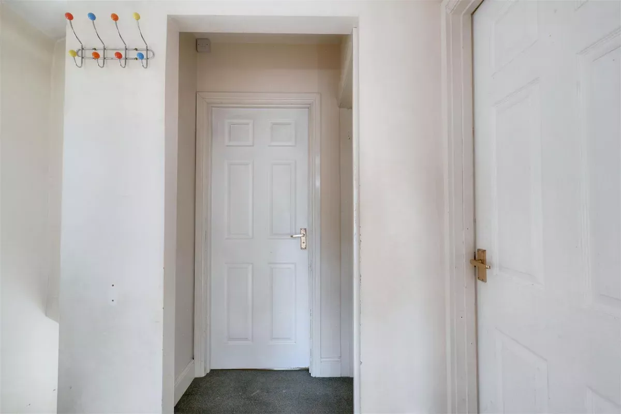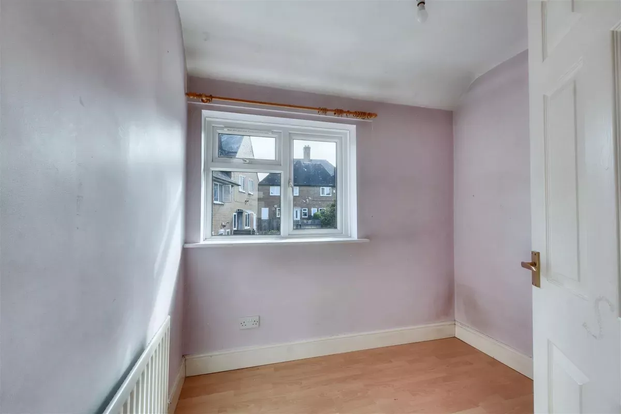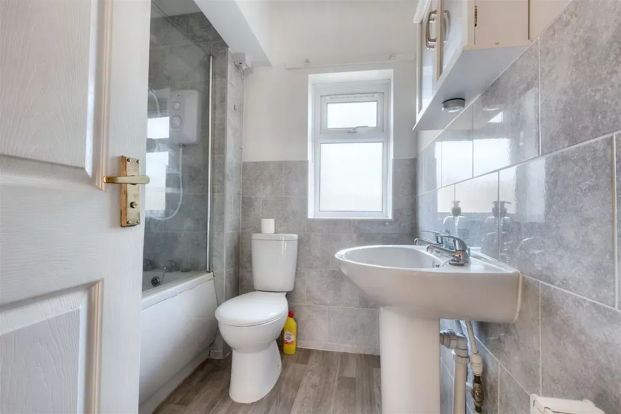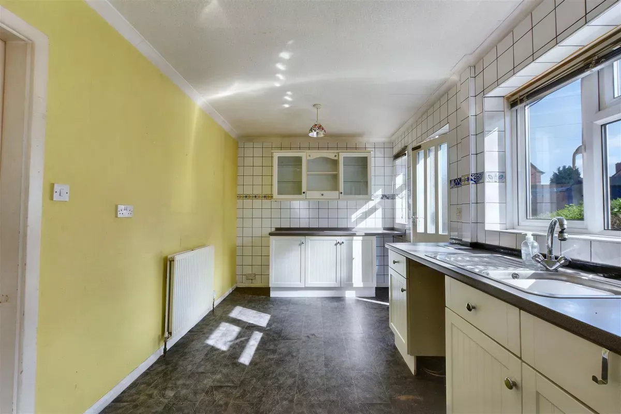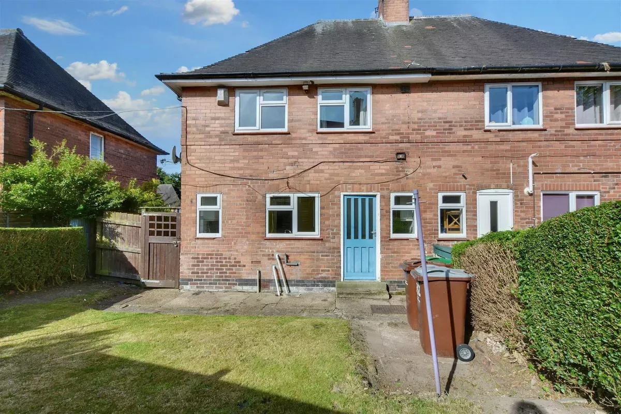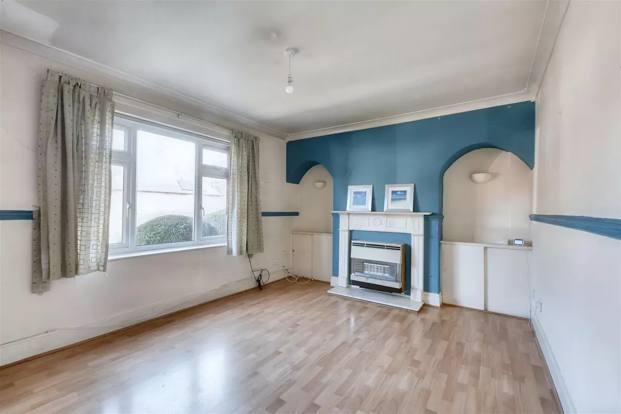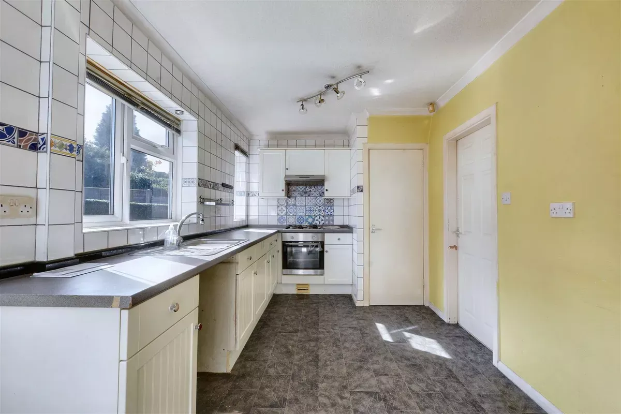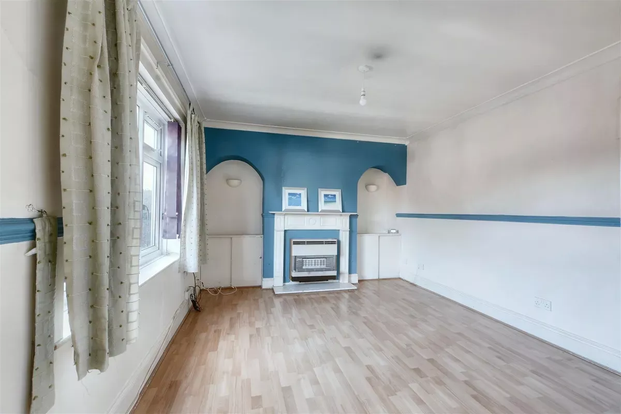3 bed semi-detached house for sale
Tenure
Knowing the tenure of the property is important because it affects your rights to use the property and the costs of ownership.
Freehold means you’ll own the property and the land it's built on. You'll usually be responsible for the maintenance of the property and have more freedom to alter it.
For flats and maisonettes, the freehold is sometimes shared with other properties in the same building. This is known as a share of freehold.
Leasehold means you'll have the right to live in the home for a set amount of years (specified in the lease). The landlord (the freeholder) owns the land, and if the lease runs out, ownership of the property will go back to them. Lease lengths that are less than 80 years tend to be more complicated and can cause issues with mortgage lenders.
You can extend a lease but this can be expensive. If you'd like to make changes to the property, you'll likely need the landlord’s permission. You're also likely to have to pay an annual amount for ground rent and services charges which can be subject to change. It is good practice to check additional leasehold costs that will apply to the property and factor this into your budget considerations.
Shared ownership is a form of leasehold in which you buy a percentage of the property and pay rent on the share you do not own. You may be able to buy the remaining share at an extra cost. When you wish to sell the property, you may need permission to do so.
Commonhold is a type of freehold ownership for a property that's within a development. A commonhold or residents’ association owns and manages the common parts of the property (like stairs and hallways). You'll need to join the commonhold association and contribute towards maintaining the development. It is good practice to check additional costs that will apply to the property and factor this into your budget considerations.
Council tax band (England, Scotland, Wales)
Council tax is payable on all domestic properties. The amount you pay depends on the tax band. You can check the charges for each tax band online via the following websites:
England and Wales - https://www.gov.uk/council-tax-bands
Scotland - https://www.saa.gov.uk
You may have personal circumstances that mean that you pay a reduced rate. You can get more information from the local council.
Three-bedroom semi-detached home in Bestwood, Nottingham, offering easy access to Arnold Town Centre, Nottingham City Centre, and nearby schools. Ideal for nhs workers due to proximity to City Hospital. Features include gas central heating, double glazing, a spacious lounge, kitchen diner, front garden, gated driveway, and an enclosed rear garden. No upward chain.
We are delighted to present to the market this fantastic threebedroom, semi-detached home situated in bestwood, nottingham. Selling with the benefit of no upward chain.
Conveniently located in the popular area of Bestwood, this family property sits favourably within walking distance of nearby schooling and within proximity to Arnold Town Centre featuring a variety of national and independent retailers, shopping facilities, and transport links alongside easy access to the Nottingham city centre. The nearby City Hospital further enhances its appeal, making it an ideal choice for nhs workers.
Deriving the benefit of modern conveniences such as gas central heating and UPVC double glazing, alongside being constructed of brick to the external elevation all under a tiled roof.
In brief the property comprises, gated driveway with a front garden with mature shrubs and plants. Inside, a welcoming entrance hallway leads to the lounge. The spacious lounge, bathed in natural light, flows seamlessly into the kitchen diner. The kitchen diner with fitted wall and base units, integrated oven, ample space for dining, a door leading to the rear garden and pantry providing additional storage space.
Upstairs, the first floor landing leads to three bedrooms, a refitted family bathroom featuring a modern three piece suite.
To the rear of the property, the enclosed laid to lawn garden surrounded by mature shrubs.
A viewing is highly recommended to appreciate the size and location of this great opportunity. Contact our office to arrange your viewing today
Entrance Hallway
Glazed wooden entrance door to the side elevation leading into the entrance hallway. Carpeted flooring. Ceiling light point. Coat hooks. Alarm control panel. Staircase leading to the first floor landing. Internal door leading into the living room.
Living Room (4.52m x 3.43m approx (14'10 x 11'03 approx))
UPVC double glazed window to the front elevation. Laminate flooring. Ceiling light point. Wall light points. Coving to the ceiling. Dado rail. Feature fireplace incorporating a wooden surround, stone heart and 4 bar gas fire. Built-in storage cupboards housing meter points. Internal door leading into the kitchen diner.
Kitchen Diner (2.62m x 5.44m approx (8'7 x 17'10 approx))
Three UPVC double glazed windows to the rear elevation. Glazed door to the rear elevation leading out to the enclosed rear garden. Linoleum flooring. Tiled splashbacks. Wall mounted radiator. Ceiling light points. Coving to the ceiling. Range of matching wall and base units incorporating laminate worksurfaces above. Stainless steel sink and drainer unit with swan neck dual heat tap above. Integrated oven. 4 ring gas hob with extractor unit above. Space and point for a freestanding fridge freezer. Space and plumbing for an automatic washing machine. Built-in pantry with light point. Ample space for dining table.
First Floor Landing
UPVC double glazed window to the side elevation. Carpeted flooring. Ceiling light point. Loft access hatch. Internal doors leading into bedroom 1,2,3 and the family bathroom.
Bedroom 1 (3.33m x 2.97m approx (10'11 x 9'09 approx))
UPVC double glazed window to the front elevation. Laminate flooring. Wall mounted radiator. Ceiling light point.
Bedroom 2 (3.10m x 3.00m approx (10'2 x 9'10 approx))
UPVC double glazed window to the rear elevation. Laminate flooring. Wall mounted radiator. Ceiling light point. Built-in airing cupboard housing hot water cylinder.
Bedroom 3 (2.41m x 2.11m approx (7'11 x 6'11 approx))
UPVC double glazed window to the rear elevation. Laminate flooring. Wall mounted radiator. Ceiling light point.
Family Bathroom (2.03m x 1.98m approx (6'08 x 6'06 approx))
UPVC double glazed window to the front elevation. Linoleum flooring. Tiled splashbacks. Wall mounted radiator. Ceiling light point. 3 piece suite comprising of a panel bath with hot and cold taps and a wall mounted electric Mira shower above, pedestal sink with hot and cold taps and a low level flush WC.
Front Of Property
To the front of the property there is a gated tarmac driveway providing off the road parking, pathway to the entrance door and a laid to lawn garden with hedging and fencing surrounding.
Rear Of Property
To the rear of the property there is an enclosed rear garden with a patio area, a laid to lawn garden with hedging and fencing surrounding and secure gated access to the front of the property.
No reviews found


