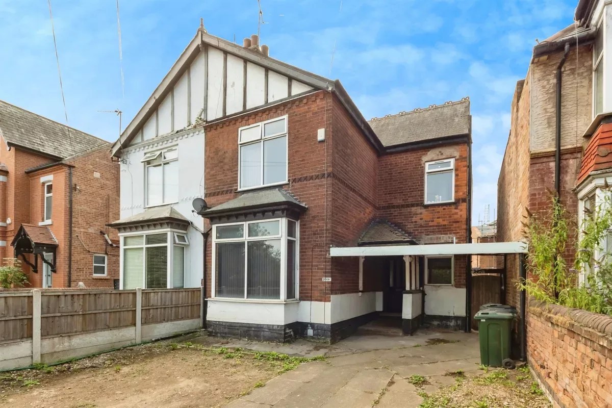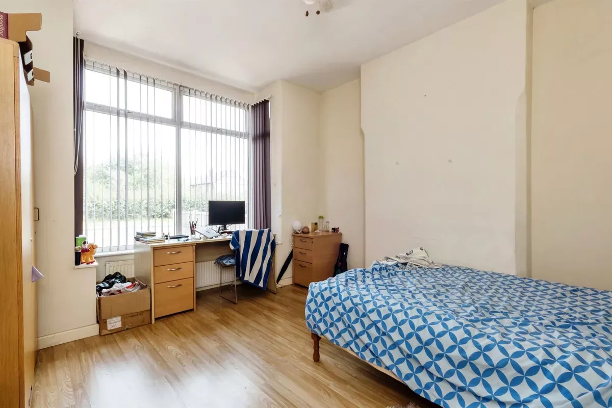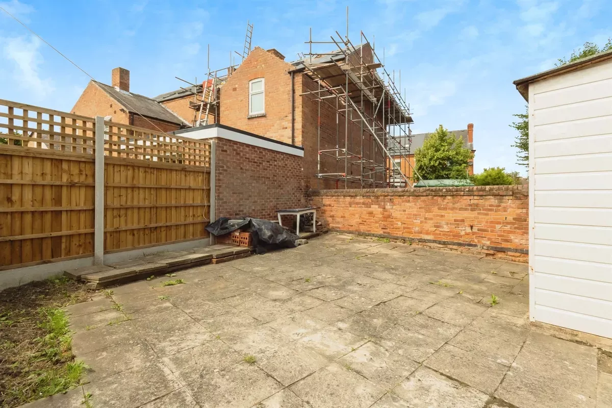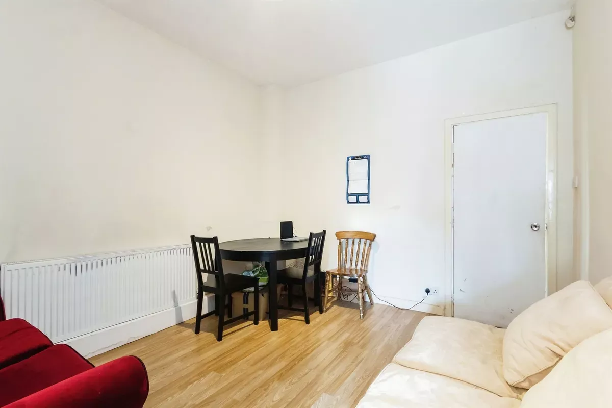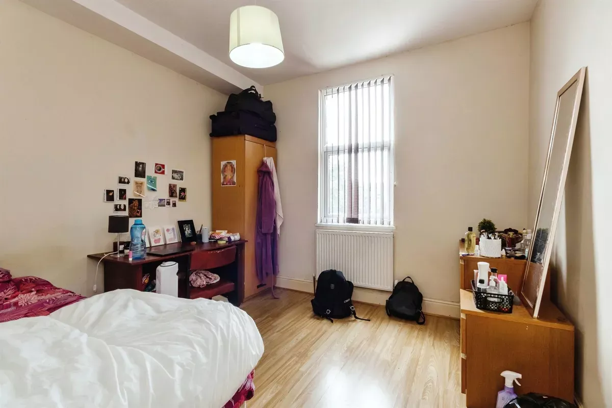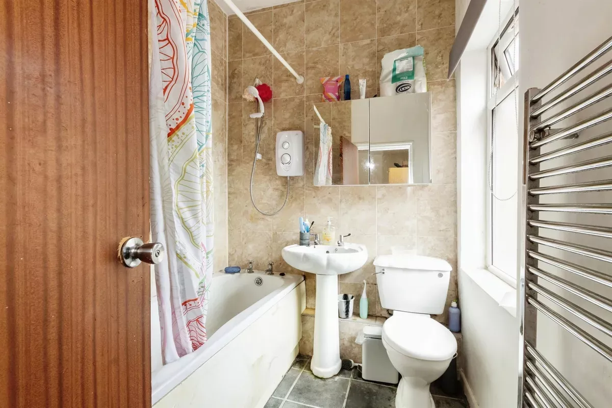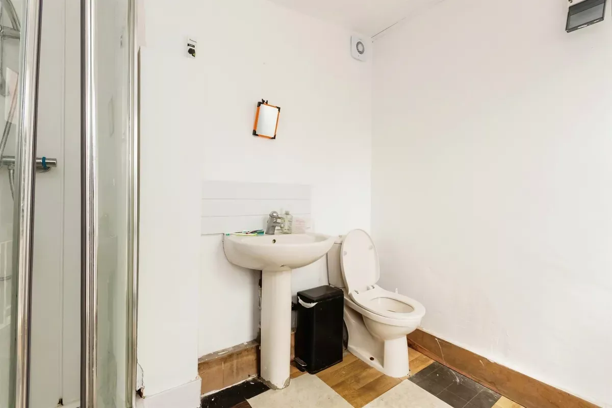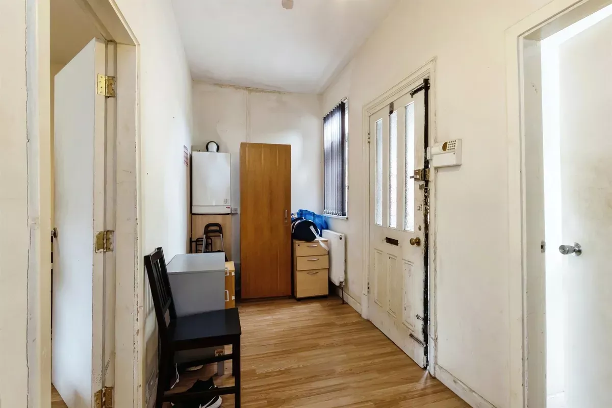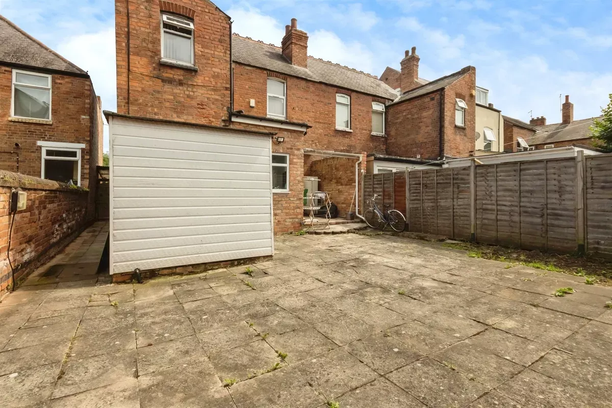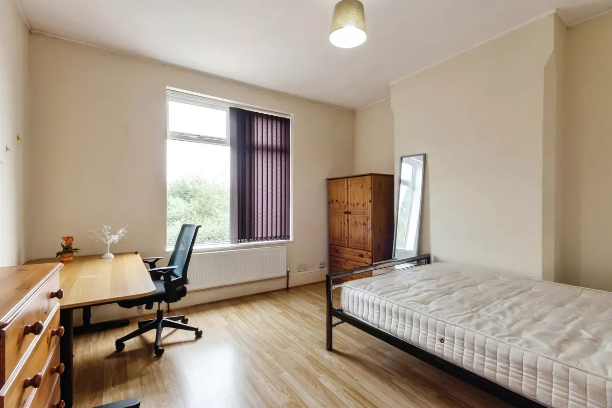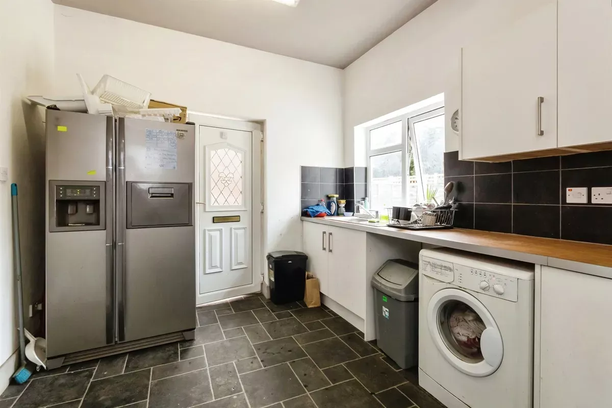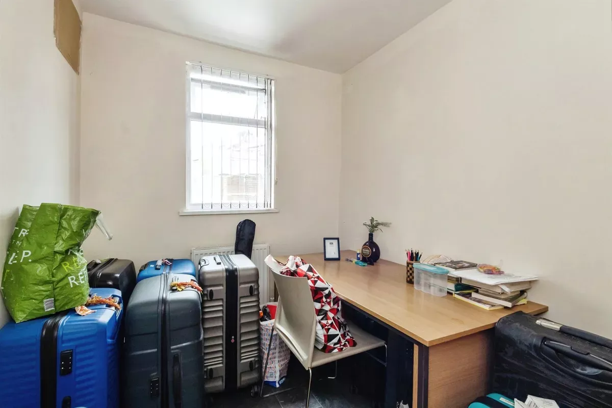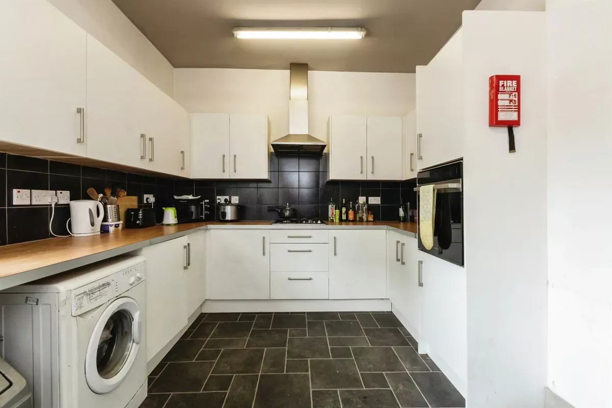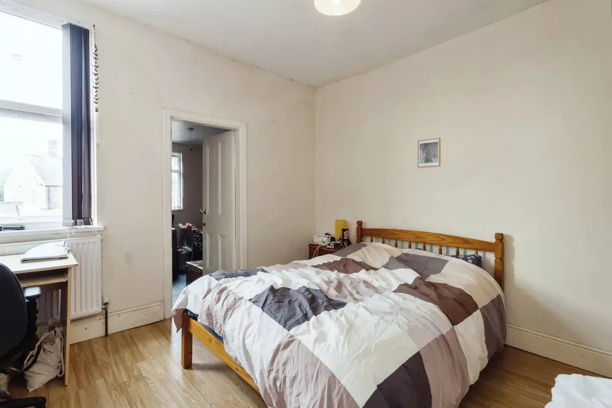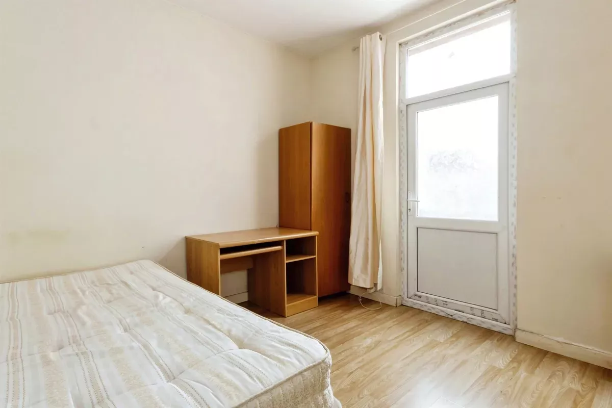3 bed semi-detached house for sale
Tenure
Knowing the tenure of the property is important because it affects your rights to use the property and the costs of ownership.
Freehold means you’ll own the property and the land it's built on. You'll usually be responsible for the maintenance of the property and have more freedom to alter it.
For flats and maisonettes, the freehold is sometimes shared with other properties in the same building. This is known as a share of freehold.
Leasehold means you'll have the right to live in the home for a set amount of years (specified in the lease). The landlord (the freeholder) owns the land, and if the lease runs out, ownership of the property will go back to them. Lease lengths that are less than 80 years tend to be more complicated and can cause issues with mortgage lenders.
You can extend a lease but this can be expensive. If you'd like to make changes to the property, you'll likely need the landlord’s permission. You're also likely to have to pay an annual amount for ground rent and services charges which can be subject to change. It is good practice to check additional leasehold costs that will apply to the property and factor this into your budget considerations.
Shared ownership is a form of leasehold in which you buy a percentage of the property and pay rent on the share you do not own. You may be able to buy the remaining share at an extra cost. When you wish to sell the property, you may need permission to do so.
Commonhold is a type of freehold ownership for a property that's within a development. A commonhold or residents’ association owns and manages the common parts of the property (like stairs and hallways). You'll need to join the commonhold association and contribute towards maintaining the development. It is good practice to check additional costs that will apply to the property and factor this into your budget considerations.
Council tax band (England, Scotland, Wales)
Council tax is payable on all domestic properties. The amount you pay depends on the tax band. You can check the charges for each tax band online via the following websites:
England and Wales - https://www.gov.uk/council-tax-bands
Scotland - https://www.saa.gov.uk
You may have personal circumstances that mean that you pay a reduced rate. You can get more information from the local council.
**attention investors** A fantastic opportunity to acquire a HMO within a popular location. 5 double bedrooms with a lounge and a fitted kitchen. Offering off street parking and an enclosed rear garden.
Description
**Investment Opportunity: Spacious 5-Bedroom HMO in NG2 5HG**
Discover a prime investment opportunity with this expansive 5-bedroom HMO located in the sought-after NG2 5HG area. This well-maintained property offers a versatile layout and ample living space, ideal for attracting tenants.
Upon entering, you'll find a welcoming entrance hall leading to a cozy lounge, seamlessly connected to a modern kitchen. The kitchen provides convenient access to the enclosed rear garden, perfect for outdoor relaxation. The ground floor features two generously sized double bedrooms, one bay-fronted and the other with direct garden access.
The first floor comprises three additional double bedrooms, one of which includes a versatile dressing room or office space. The stylish bathroom features a bath with overhead shower, WC, washbasin, and a heated towel rail for added comfort.
Externally, the property boasts a secondary bathroom accessed via the rear garden, complete with a shower, WC, washbasin, and electric heater. Additional highlights include off-street parking, an enclosed rear garden with a lean-to, and a patio area, offering low-maintenance outdoor living.
This property presents an excellent investment potential with its spacious accommodation, modern amenities, and prime location. Don't miss out on this exceptional HMO opportunity.
Entrance Hall
A welcoming entrance hall with high ceilings, a radiator and laminated flooring.
Lounge 11' 8" x 11' 9" ( 3.56m x 3.58m )
A spacious lounge with a radiator. Leading into the kitchen.
Kitchen 9' 10" x 13' 8" max ( 3.00m x 4.17m max )
A fitted kitchen with matching base and eye level units. Fitted with a gas hob and an electric oven. Access to the rear garden.
Bedroom 1 10' 5" x 11' 11" ( 3.17m x 3.63m )
A double bedroom sitting at the rear of the property with a half glazed UPVC door allowing access to the rear garden.
Bedroom 2 12' 4" max x 13' 9" max ( 3.76m max x 4.19m max )
A spacious double bedroom with a bay window to the front of the property. With laminated flooring and a radiator.
Bedroom 3 11' 2" x 12' ( 3.40m x 3.66m )
A double rear aspect bedroom with a radiator and laminated flooring.
Dressing Room/Office 60' 8" x 10' ( 18.49m x 3.05m )
Off bedroom 3 is this great additional space which could be a dressing room or an office space.
Bedroom 4 12' 5" max x 11' 11" ( 3.78m max x 3.63m )
A double bedroom positioned at the front of the property with a radiator and laminated flooring.
Bedroom 5 11' 9" x 10' 4" ( 3.58m x 3.15m )
A double bedroom situated to the rear of the property with a radiator and laminated flooring.
Bathroom
Comprising of a bath with an overhead shower. A WC, a washbasin and a heated towel rail.
External Bathroom
Accessed via the rear garden. Comprising of a WC, a washbasin, a corner shower, and an electric heater.
Outside
Off street parking to the front. An enclosed rear garden with a patio and a lean to.
No reviews found


