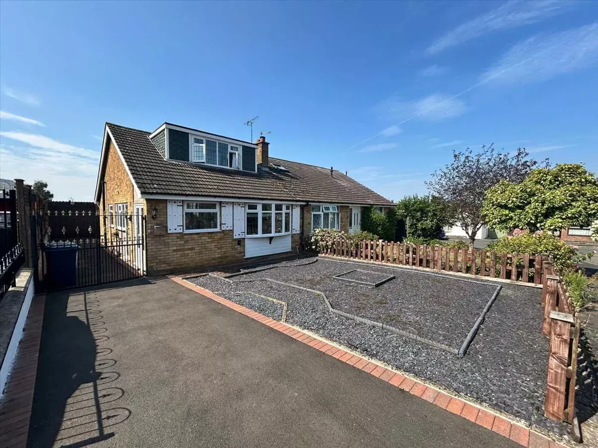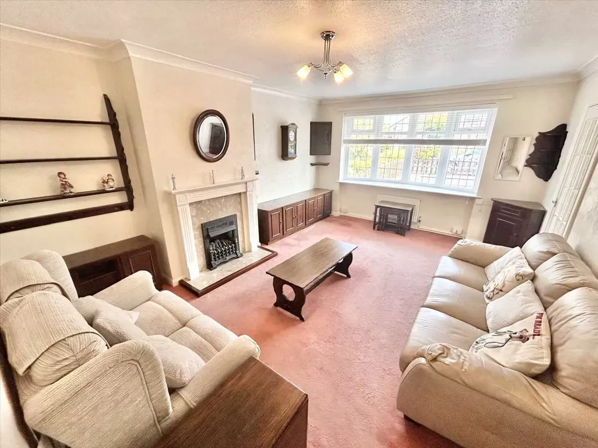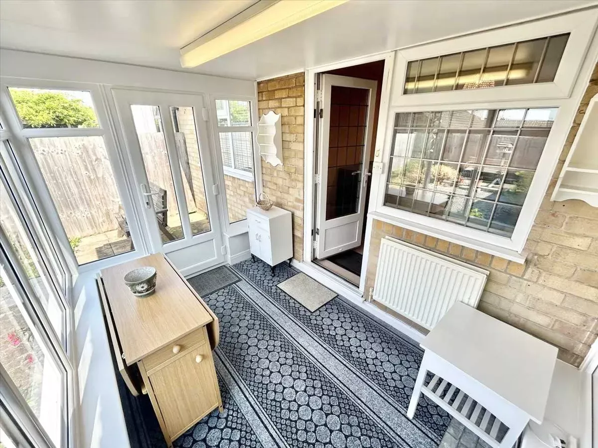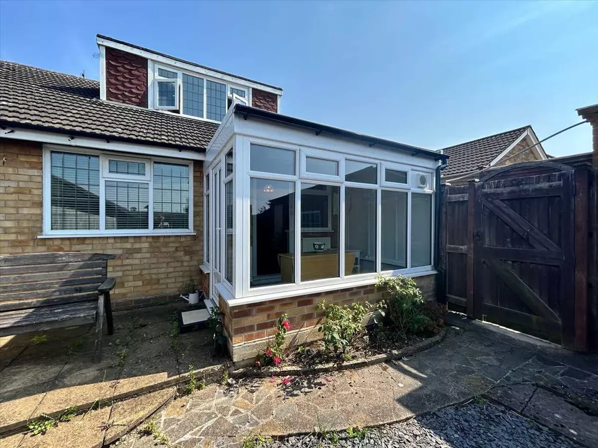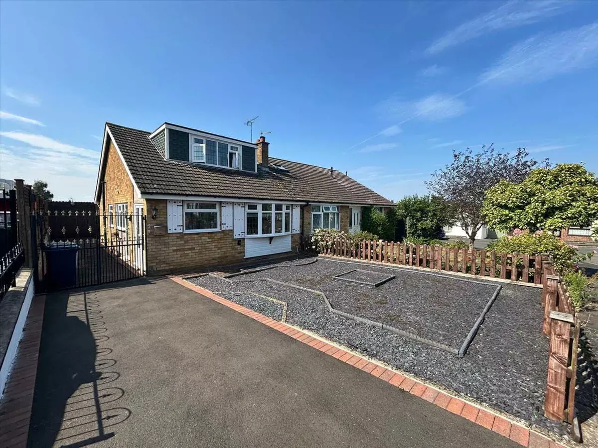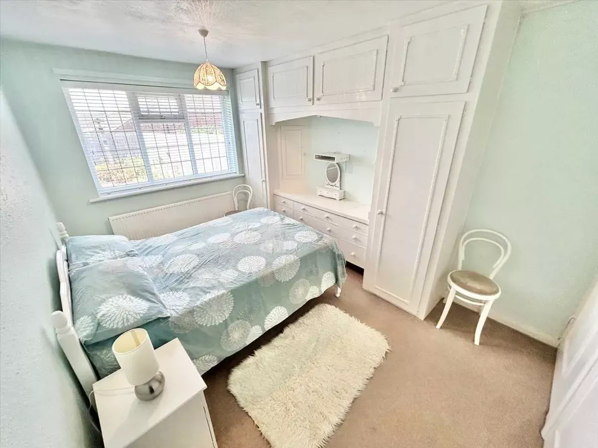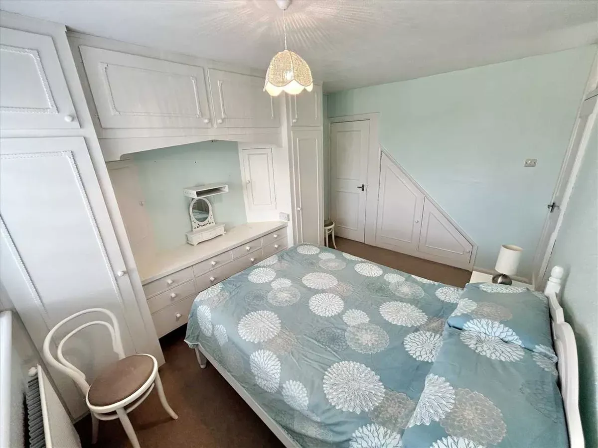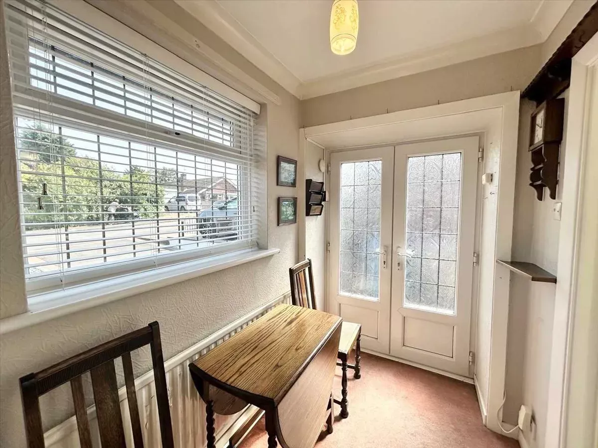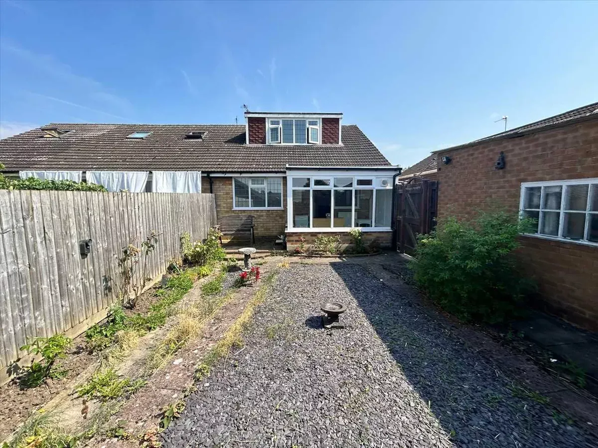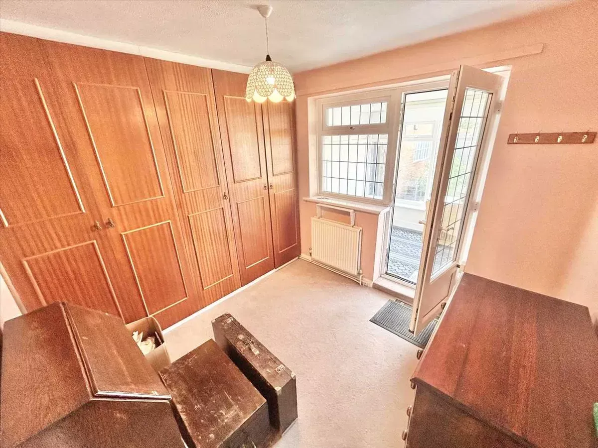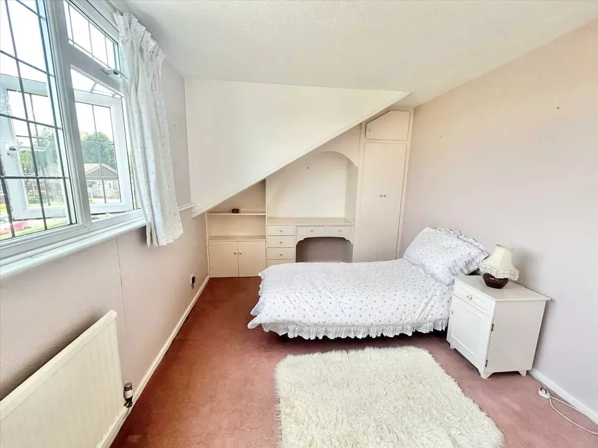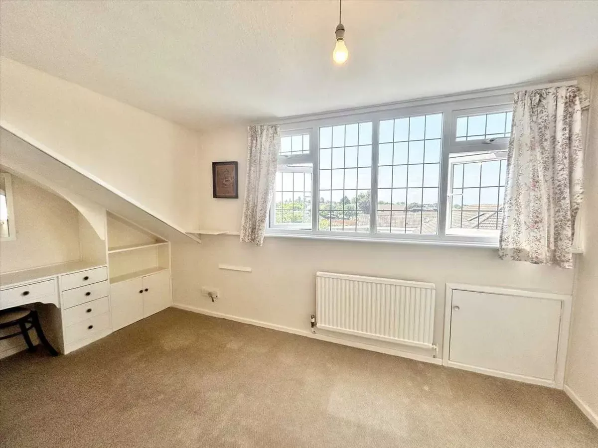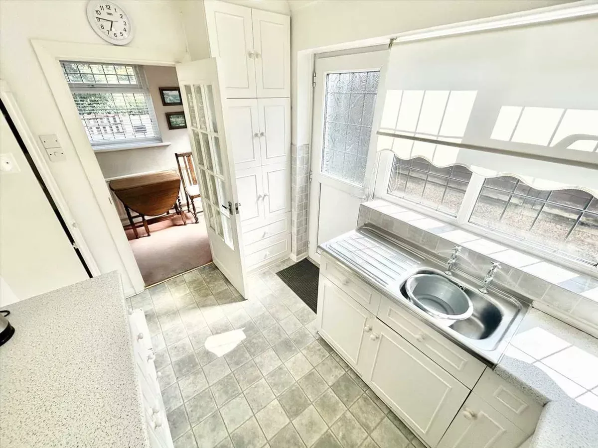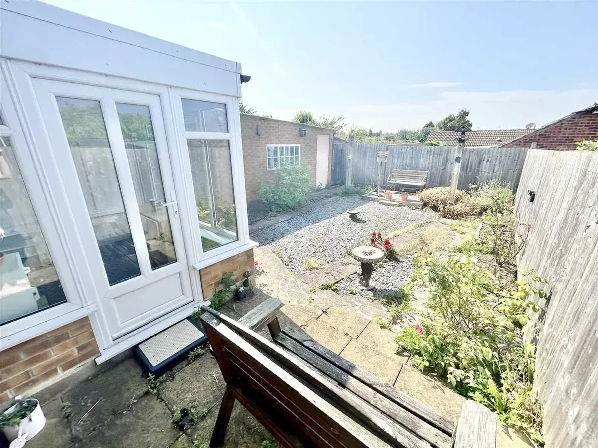4 bed semi-detached bungalow for sale
Tenure
Knowing the tenure of the property is important because it affects your rights to use the property and the costs of ownership.
Freehold means you’ll own the property and the land it's built on. You'll usually be responsible for the maintenance of the property and have more freedom to alter it.
For flats and maisonettes, the freehold is sometimes shared with other properties in the same building. This is known as a share of freehold.
Leasehold means you'll have the right to live in the home for a set amount of years (specified in the lease). The landlord (the freeholder) owns the land, and if the lease runs out, ownership of the property will go back to them. Lease lengths that are less than 80 years tend to be more complicated and can cause issues with mortgage lenders.
You can extend a lease but this can be expensive. If you'd like to make changes to the property, you'll likely need the landlord’s permission. You're also likely to have to pay an annual amount for ground rent and services charges which can be subject to change. It is good practice to check additional leasehold costs that will apply to the property and factor this into your budget considerations.
Shared ownership is a form of leasehold in which you buy a percentage of the property and pay rent on the share you do not own. You may be able to buy the remaining share at an extra cost. When you wish to sell the property, you may need permission to do so.
Commonhold is a type of freehold ownership for a property that's within a development. A commonhold or residents’ association owns and manages the common parts of the property (like stairs and hallways). You'll need to join the commonhold association and contribute towards maintaining the development. It is good practice to check additional costs that will apply to the property and factor this into your budget considerations.
Council tax band (England, Scotland, Wales)
Council tax is payable on all domestic properties. The amount you pay depends on the tax band. You can check the charges for each tax band online via the following websites:
England and Wales - https://www.gov.uk/council-tax-bands
Scotland - https://www.saa.gov.uk
You may have personal circumstances that mean that you pay a reduced rate. You can get more information from the local council.
We are pleased to welcome to the market this versatile semi-detached dorma bungalow situated in the sought after South Nottinghamshire village of Keyworth on Ash Grove.
The property briefly comprises; Entrance lobby, living room, kitchen, bathroom and conservatory. Two downstairs bedrooms, one leads onto the conservatory. Upstairs there are two further bedrooms. Outside there are low maintenance gardens to front and rear. Off road parking and garage.
This property is situated walking distance away from many local amenities, primary school and secondary schools and bus routes into Nottingham and West Bridgford.
Please call Benjamins Keyworth sales team to view on .
Entrance Lobby
Entrance lobby / dining space off the kitchen. Window to the front aspect and double doors onto the side aspect, ceiling light fitting, radiator, carpet to floor.
Kitchen (3.28m (10' 9") x 2.23m (7' 4"))
Window and door to the side aspect, U shape kitchen layout with wall and base units. Sink with drainer, space for washing machine and space for fridge freezer.
Living Room (4.84m (15' 11") x 3.69m (12' 1"))
Bay window to the front aspect, ceiling light fitting, radiator & carpet to floor. Door into inner hallway.
Bedroom (3.90m (12' 10") x 2.80m (9' 2"))
Window to the rear aspect, built-in wardrobes and cupboards, carpet to flooring, ceiling light fitting and radiator.
Shower Room
Large walk-in shower cubicle with electric shower, window to the side aspect, handwash basin, WC and radiator.
Bedroom (3.10m (10' 2") x 2.71m (8' 11"))
Window to the rear aspect, built-in wardrobes, carpet to flooring, ceiling light fitting and radiator. Door into the conservatory.
Conservatory (3.01m (9' 11") x 2.06m (6' 9"))
Door onto the rear garden, radiator and lighting.
Bedroom (4.44m (14' 7") x 2.65m (8' 8"))
Window overlooking the rear aspect, built in storage, ceiling light fitting, radiator and carpet to flooring.
Bedroom (5.33m (17' 6") x 2.97m (9' 9"))
Window overlooking the front aspect, built in storage, ceiling light fitting, radiator and carpet to flooring.
Outside
The front and rear garden is low maintenance, there is a good size tarmac driveway leading to gates and garage to the rear. Gated to the rear garden.
Garage (4.36m (14' 4") x 3.13m (10' 3"))
Double doors into garage/workshop. Window to the side aspect.
Council Tax
Council Tax Band - C
No reviews found


