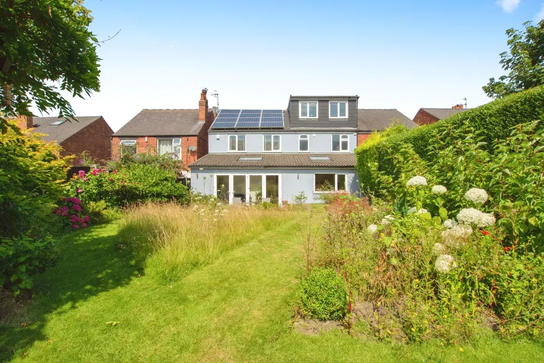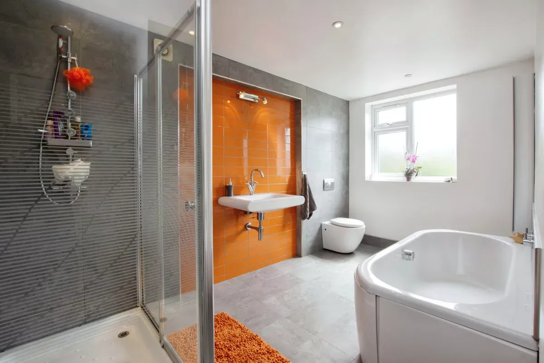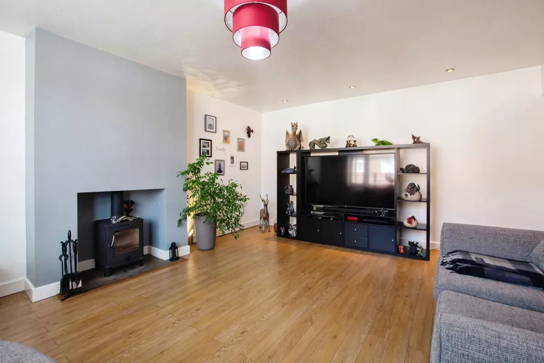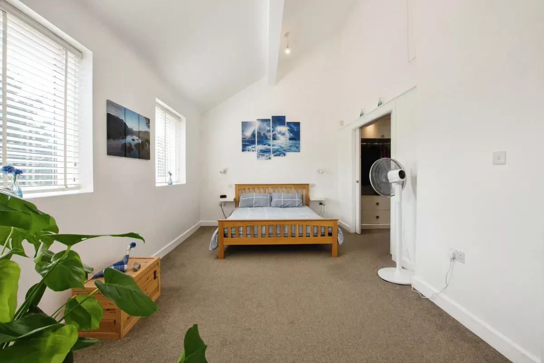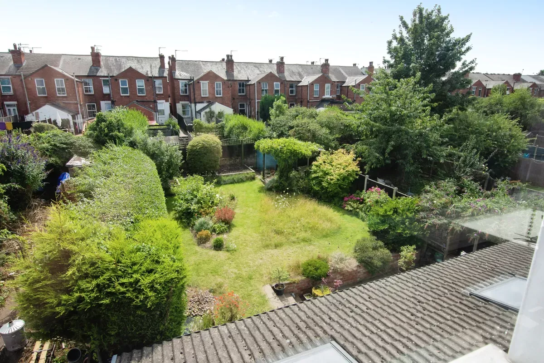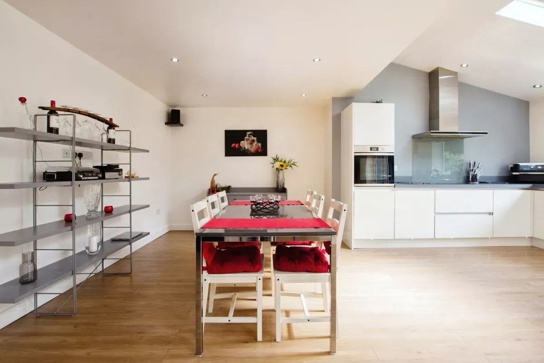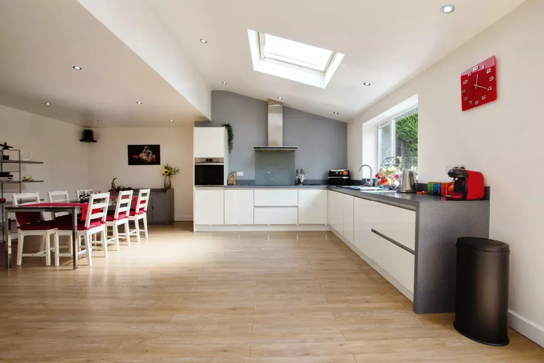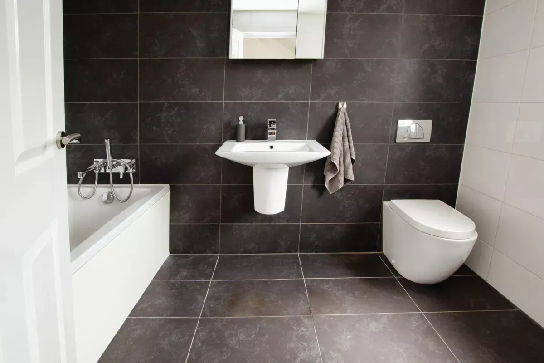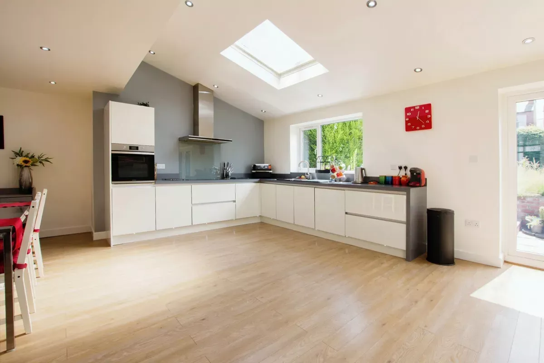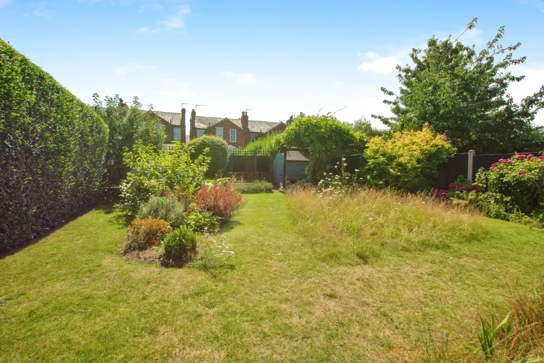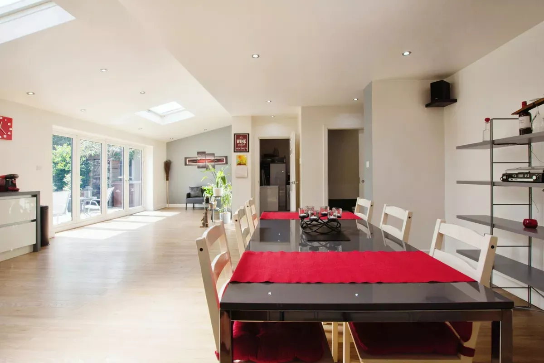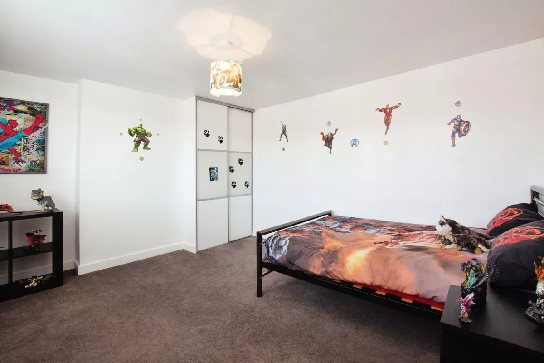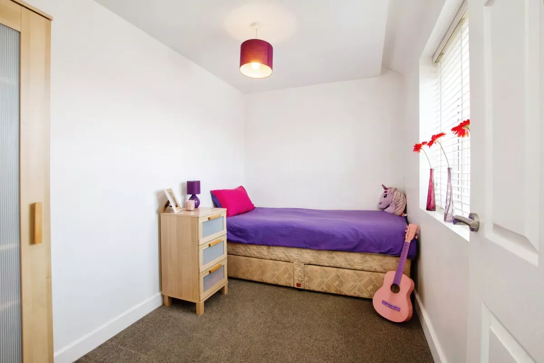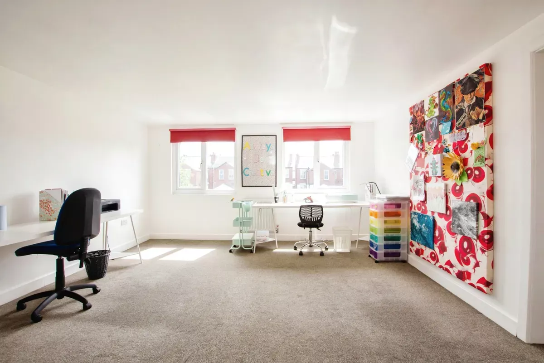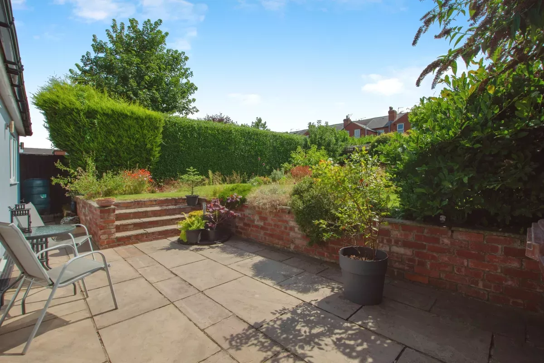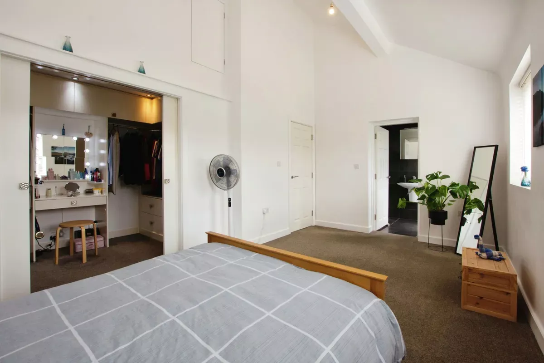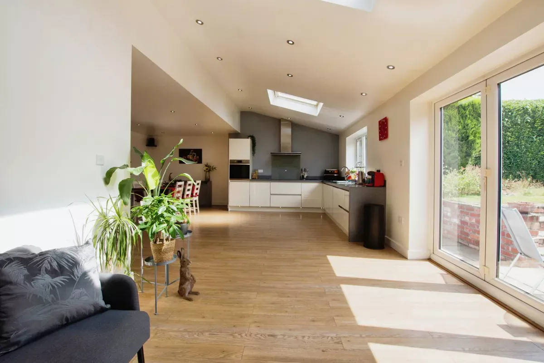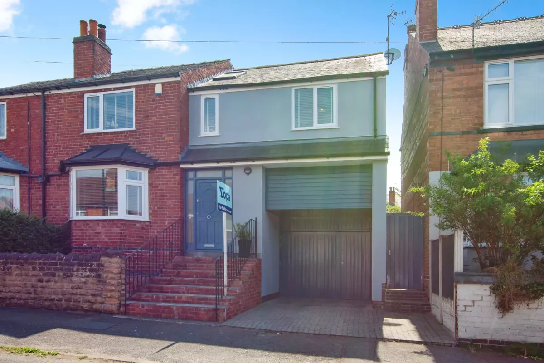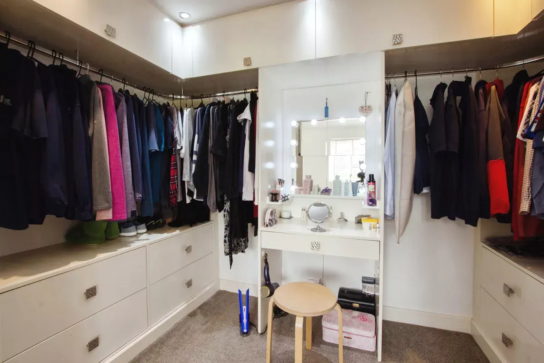4 bed semi-detached house for sale
Tenure
Knowing the tenure of the property is important because it affects your rights to use the property and the costs of ownership.
Freehold means you’ll own the property and the land it's built on. You'll usually be responsible for the maintenance of the property and have more freedom to alter it.
For flats and maisonettes, the freehold is sometimes shared with other properties in the same building. This is known as a share of freehold.
Leasehold means you'll have the right to live in the home for a set amount of years (specified in the lease). The landlord (the freeholder) owns the land, and if the lease runs out, ownership of the property will go back to them. Lease lengths that are less than 80 years tend to be more complicated and can cause issues with mortgage lenders.
You can extend a lease but this can be expensive. If you'd like to make changes to the property, you'll likely need the landlord’s permission. You're also likely to have to pay an annual amount for ground rent and services charges which can be subject to change. It is good practice to check additional leasehold costs that will apply to the property and factor this into your budget considerations.
Shared ownership is a form of leasehold in which you buy a percentage of the property and pay rent on the share you do not own. You may be able to buy the remaining share at an extra cost. When you wish to sell the property, you may need permission to do so.
Commonhold is a type of freehold ownership for a property that's within a development. A commonhold or residents’ association owns and manages the common parts of the property (like stairs and hallways). You'll need to join the commonhold association and contribute towards maintaining the development. It is good practice to check additional costs that will apply to the property and factor this into your budget considerations.
Council tax band (England, Scotland, Wales)
Council tax is payable on all domestic properties. The amount you pay depends on the tax band. You can check the charges for each tax band online via the following websites:
England and Wales - https://www.gov.uk/council-tax-bands
Scotland - https://www.saa.gov.uk
You may have personal circumstances that mean that you pay a reduced rate. You can get more information from the local council.
Guide price £300,000 to £325,000 - This fabulous family home has been significantly extended and offers spacious accommodation with four well proportioned bedrooms. Theres a stunning open plan kitchen and the main bedroom has walk in wardrobe, en suite and a vaulted ceiling.
Entrance hall – Stairs rising to the first floor, wood floor with under floor heating, built In cloak cupboard.
Lounge – 15’4 plus the bay x 13’8 max – UPVC bay window to the front, wood floor, TV point, under floor heating, recessed ceiling spotlights and a log burner.
Kitchen/diner/family room – 29’3 max x 21’2 max – A stunning open plan area with a vaultedceiling with Velux windows and bi-folding doors to the rear to access the garden. The kitchen is fitted with matching wall and base units with worksurfaces over incorporating an electric hob with a stainless steel extractor canopy over and and one and a third sink with a mixer tap. Built in electric oven and fridge. Recessed ceiling spotlights, wood floor with under floor heating
Utility room – Recessed ceiling spotlights and wood floor. Fitted worktops, plumbing for a washing machine and dishwasher.
W/C – Has a low level w/c and a wash hand basin with a mixer tap.
Landing – UPVC window to the front and a Velux window. Stairs rising to the second floor and recessed ceiling spotlights.
Bedroom one – 16’9 x 9’6 – A fabulous bedroom with a vaulted ceiling and two UPVC windows to the rear. Loft access which is boarded for storage and contains solar panel inverter.
Walk in wardrobe – 10’1 x 5’5 – Accessed via sliding doors from bedroom one and has fitted wall and base storage with hanging rails and a dressing table.
En suite – Has a low level w/c, wash hand basin with a mixer tap, bath with a shower mixer tap over and tiled splashbacks and a tiled floor. UPVC opaque window to the rear and a heated towel rail.
Bedroom three – 13’8 max x 12’0 max – UPVC window to the front, fitted wardrobe and a radiator.
Bedroom four – 10’10 x 6’8 – UPVC window to the front.
Family bathroom – Has a low level w/c, walk in shower cubicle, wash hand basin with a mixer tap and a bath with tiled splashbacks. Tiled floor, recessed ceiling spotlights, heated towel rail and a UPVC opaque window to the rear.
Second floor landing –
Bedroom two – 18’5 max x 13’8 – Two UPVC windows to the rear, built in wardrobes and a radiator.
Rear garden – Has a paved patio area and steps leading up to a raised lawn with stocked beds. Enclosed with fenced boundaries and has a log store.
Front – Block paved drive and steps leading to the front door.
Half garage – 10’5 x 9’6 plus storage recess – Accessed via double doors, useful area for storage . Brand new wall mounted boiler and unvented hot water cylinder.
Solar panels – Owned by the property and will be included with the sale.
No reviews found


