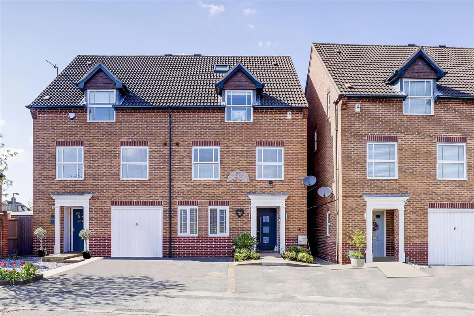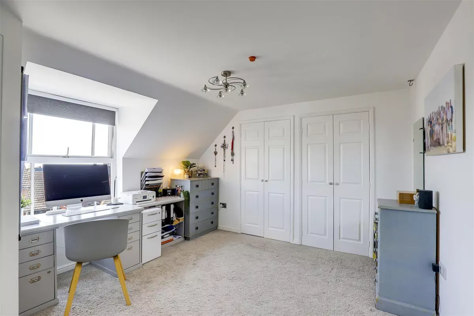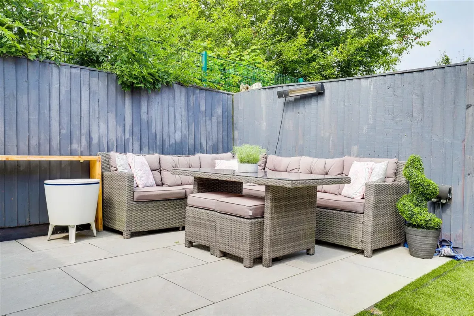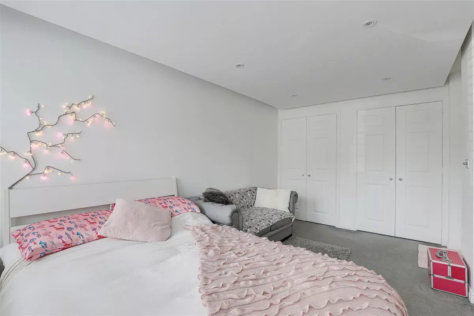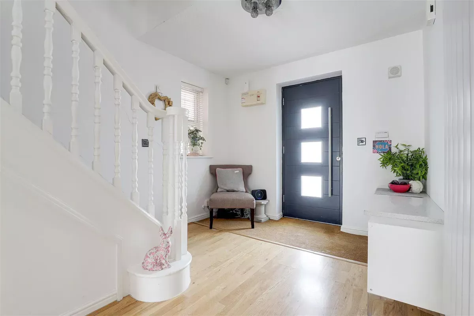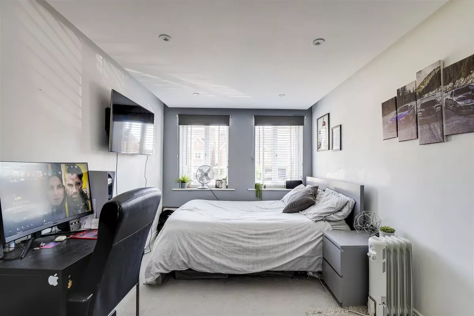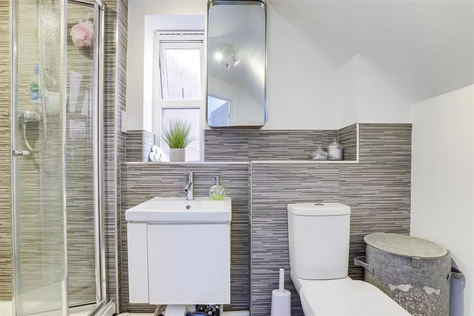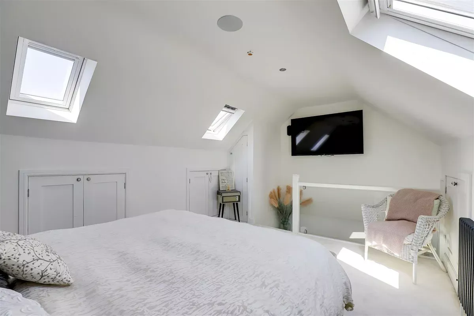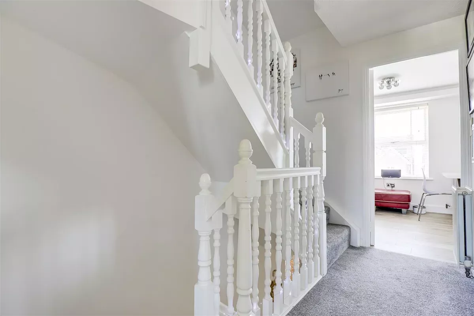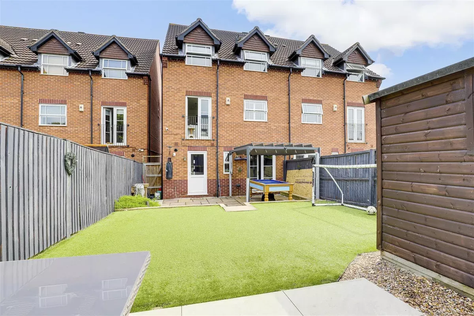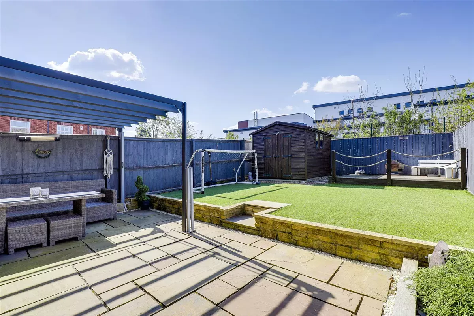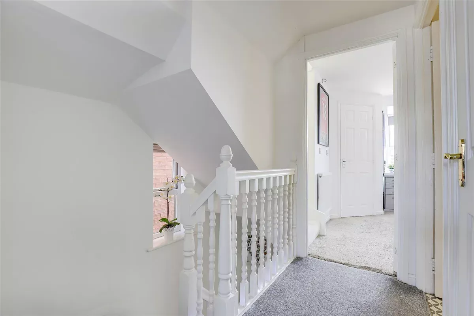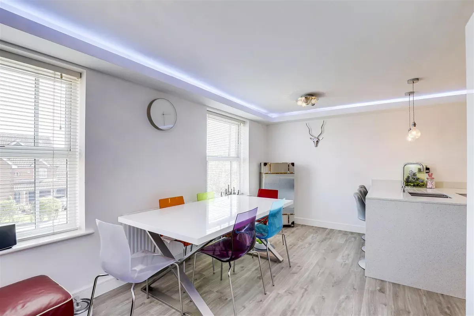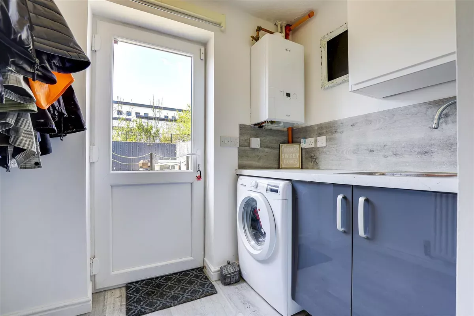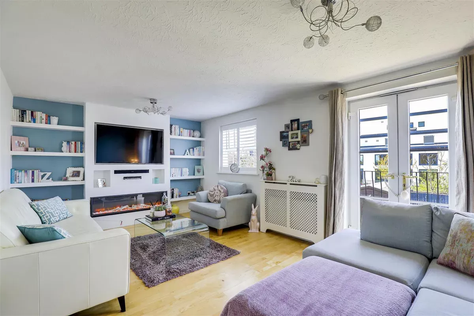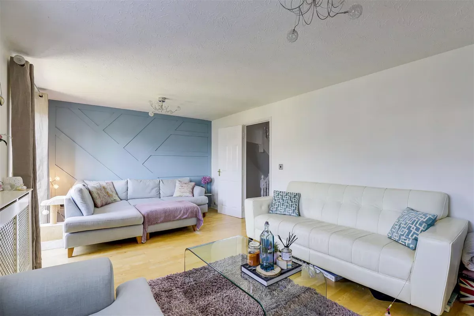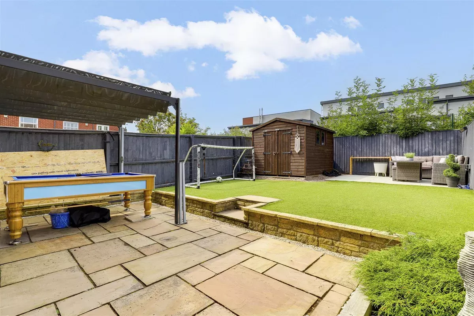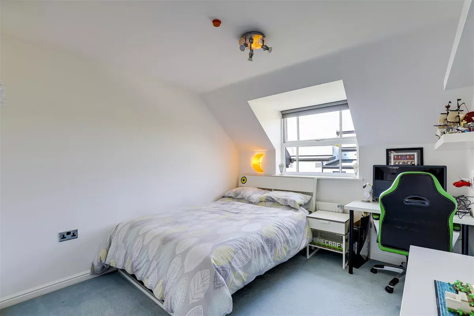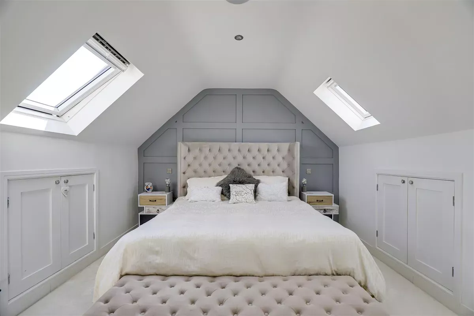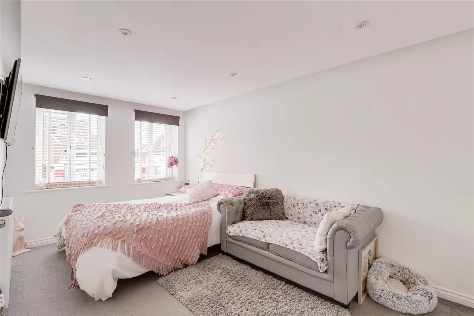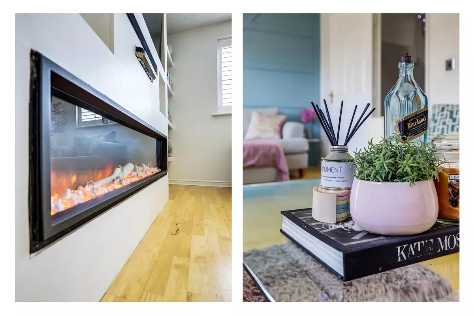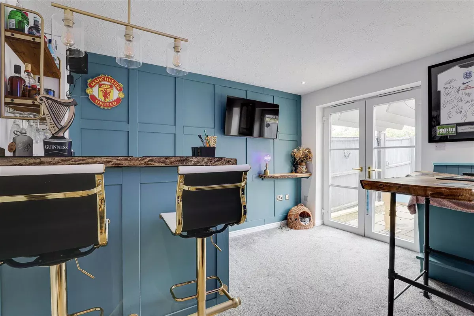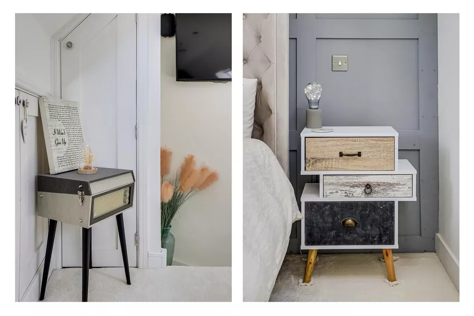5 bed semi-detached house for sale
Tenure
Knowing the tenure of the property is important because it affects your rights to use the property and the costs of ownership.
Freehold means you’ll own the property and the land it's built on. You'll usually be responsible for the maintenance of the property and have more freedom to alter it.
For flats and maisonettes, the freehold is sometimes shared with other properties in the same building. This is known as a share of freehold.
Leasehold means you'll have the right to live in the home for a set amount of years (specified in the lease). The landlord (the freeholder) owns the land, and if the lease runs out, ownership of the property will go back to them. Lease lengths that are less than 80 years tend to be more complicated and can cause issues with mortgage lenders.
You can extend a lease but this can be expensive. If you'd like to make changes to the property, you'll likely need the landlord’s permission. You're also likely to have to pay an annual amount for ground rent and services charges which can be subject to change. It is good practice to check additional leasehold costs that will apply to the property and factor this into your budget considerations.
Shared ownership is a form of leasehold in which you buy a percentage of the property and pay rent on the share you do not own. You may be able to buy the remaining share at an extra cost. When you wish to sell the property, you may need permission to do so.
Commonhold is a type of freehold ownership for a property that's within a development. A commonhold or residents’ association owns and manages the common parts of the property (like stairs and hallways). You'll need to join the commonhold association and contribute towards maintaining the development. It is good practice to check additional costs that will apply to the property and factor this into your budget considerations.
Council tax band (England, Scotland, Wales)
Council tax is payable on all domestic properties. The amount you pay depends on the tax band. You can check the charges for each tax band online via the following websites:
England and Wales - https://www.gov.uk/council-tax-bands
Scotland - https://www.saa.gov.uk
You may have personal circumstances that mean that you pay a reduced rate. You can get more information from the local council.
This six bedroom semi-detached townhouse boasts spacious accommodation spanning across three floors whilst being well-presented and ready for any growing family looking for a home to move straight into. This property is situated in a highly popular location, just a stone's throw away from the vibrant Mapperley Top, which is host to a range of shops, eateries, bars and excellent transport links into the City Centre as well as being within catchment to fantastic schools and local amenities. Internally, to the ground floor there is an entrance hall, a utility room, a shower room suite and two bedrooms, with one of the bedrooms currently being used as a home gym. To the first floor there is a large living room with double doors opening out to a Juliet-style balcony and a modern fitted kitchen open plan to the dining area. The second floor is host to three good-sized bedrooms serviced by two bathroom suites and upstairs on the third floor is a large master bedroom. Outside to the front is a driveway for off-road parking and to the rear is a private, low maintenance garden featuring multiple seating areas.
Must be viewed
Ground Floor
Entrance Hall (5.61m x 2.65m (max) (18'4" x 8'8" (max)))
The entrance hall has wooden flooring with a recessed entry mat, a staircase with decorative spindles and carpeted stairs, a radiator, an in-built cupboard, a UPVC double-glazed window to the side elevation and a composite door providing access into the accommodation
W/C (1.82m x 1.05m (5'11" x 3'5"))
This space has a low level flush W/C, a wash basin, a shower enclosure with a bi-folding shower screen, a radiator, parquet-style flooring, tiled splashback and an extractor fan
Utility Room (2.31m x 2.18m (7'6" x 7'1"))
The utility room has a fitted base and wall unit with a worktop, an undermount sink with a swan neck mixer tap, waterproof splashback, space and plumbing for a washing machine, a wall-mounted boiler, a radiator, wood-effect flooring and a single UPVC door providing access to the rear garden
Bedroom Five (2.72m x 4.43m (8'11" x 14'6"))
The fifth bedroom has two UPVC double-glazed windows to the front elevation, recessed spotlights, carpeted flooring, a TV point and two in-built wardrobes
Bedroom Six / Gym (3.63m x 3.29m (11'10" x 10'9"))
This room, which is currently being used as a gym, has carpeted flooring, a radiator, a UPVC double-glazed window to the rear elevation and double French doors opening out to the rear garden
First Floor
Landing (2.85m x 1.00m (9'4" x 3'3"))
The landing has carpeted flooring, a radiator and provides access to the first floor accommodation
Living Room (5.53m x 3.42m (18'1" x 11'2"))
The living room has wooden flooring, a panelled feature wall, two radiators, a media wall with a TV point, a recessed flame-effect feature fireplace, a UPVC double-glazed window with fitted shutters to the rear elevation and double French doors opening out to a Juliet style balcony
Kitchen (3.21m x 2.83m (10'6" x 9'3"))
The kitchen has a range of fitted gloss base and wall units with a breakfast bar, an undermount sink and a half with a swan neck mixer tap, an integrated double oven, a five ring gas hob with an angled extractor fan, an integrated dishwasher, an integrated wine fridge, space for an American-style fridge freezer, wood-effect flooring, recessed spotlights, colour-changing LED lights and open plan to the dining room
Dining Room (2.64m x 5.53m (8'7" x 18'1"))
The dining room has two UPVC double-glazed windows to the front elevation, wood-effect flooring, a radiator and colour-changing LED lighting
Second Floor
Upper Landing (1.20m x 2.59m (3'11" x 8'5"))
The upper landing has carpeted flooring, an in-built cupboard, a UPVC double-glazed window to the side elevation and provides access to the second floor accommodation
Bedroom Two (3.50m x 3.70m (11'5" x 12'1"))
The second bedroom has a UPVC double-glazed window to the front elevation, carpeted flooring, a radiator, in-built wardrobes, access to the en-suite and stairs leading up to the master bedroom
En-Suite (1.90m x 1.90m (6'2" x 6'2"))
The en-suite has a low level dual flush W/C, a wall-mounted wash basin with fitted storage, a shower enclosure with a mains-fed shower, an electrical shaving point, a radiator, wood-effect flooring, partially tiled walls, an extractor fan and a UPVC double-glazed obscure window to the side elevation
Bathroom (1.68m x 2.38m (5'6" x 7'9"))
The bathroom has a low level dual flush W/C, a wash basin with fitted storage, a panelled bath with a mains-fed shower and a shower screen, a chrome heated towel rail, partially tiled walls, tiled flooring and an electrical shaving point
Bedroom Three (3.72m (max) x 2.97m (12'2" (max) x 9'8"))
The third bedroom has a UPVC double-glazed window to the rear elevation, carpeted flooring, a radiator and an in-built wardrobe
Bedroom Four (2.75m x 2.48m (9'0" x 8'1"))
The fourth bedroom has a UPVC double-glazed window to the rear elevation, carpeted flooring, a radiator and a fitted wardrobe
Third Floor
Master Bedroom (3.49m x 4.21m (11'5" x 13'9"))
Outside
To the front of the property is a driveway providing off-road parking and to the rear is a private enclosed low maintenance garden with a paved patio area, a wooden pergola, an artificial lawn, a decked seating area, a shed, fence panelling, an outdoor tap and gated access
No reviews found


