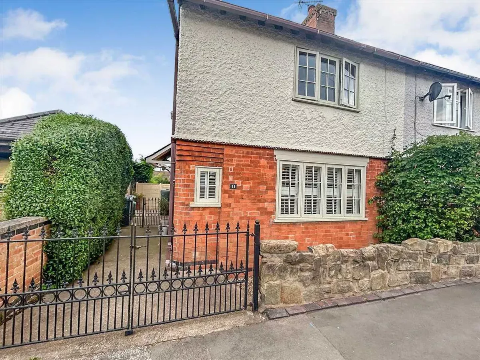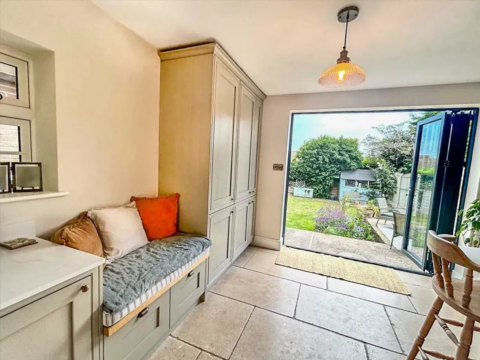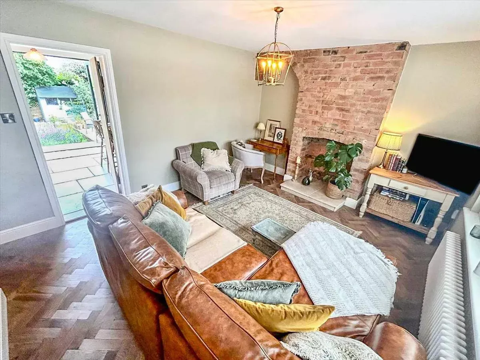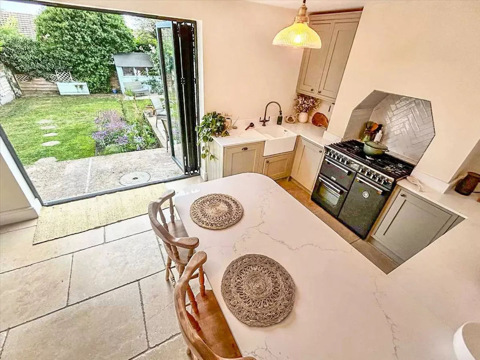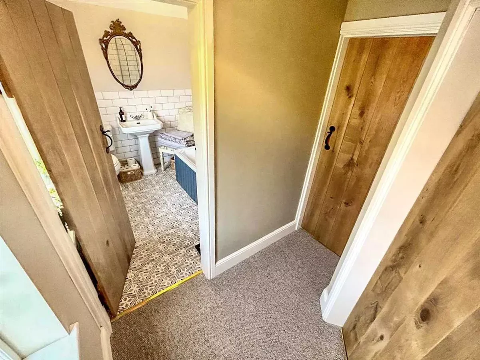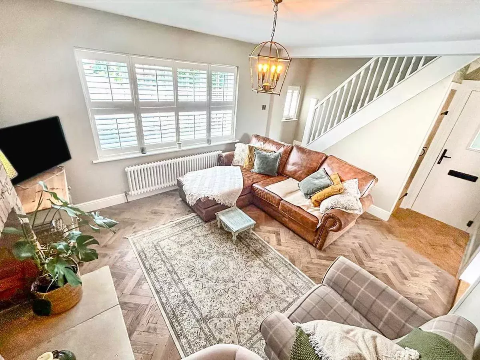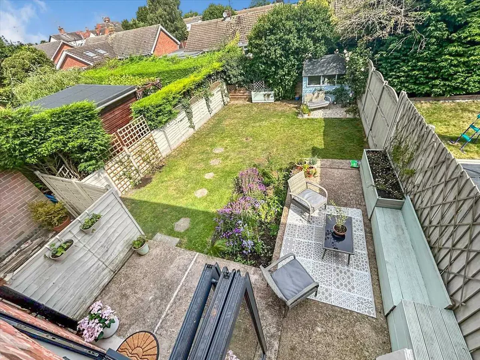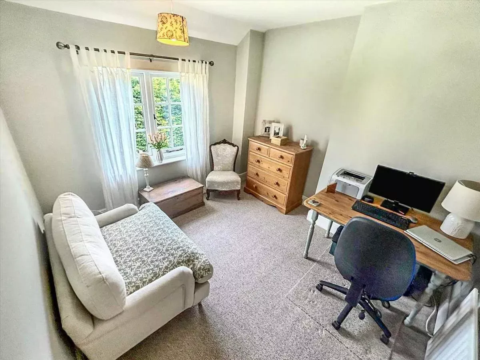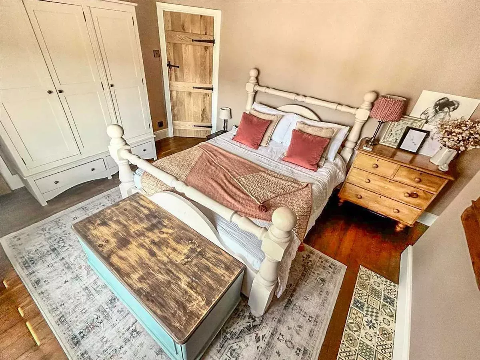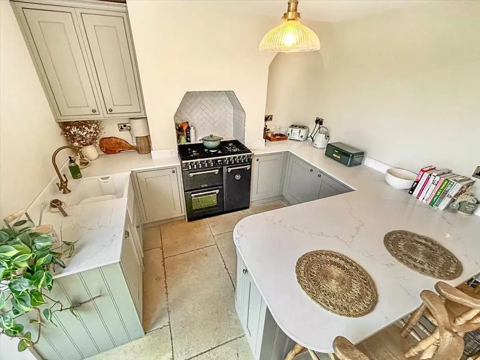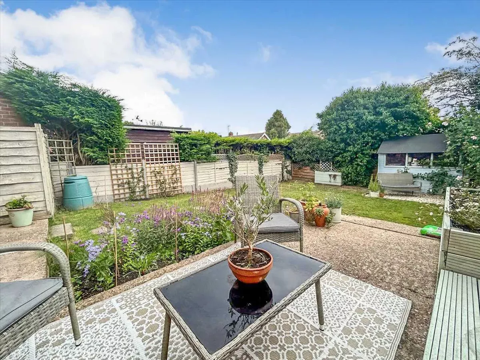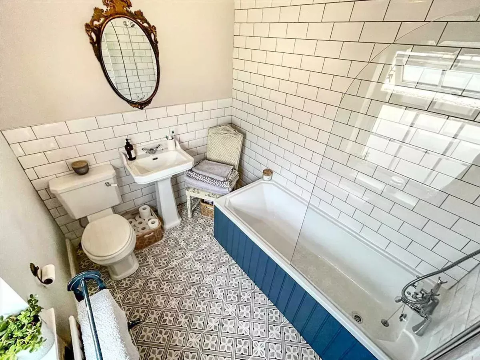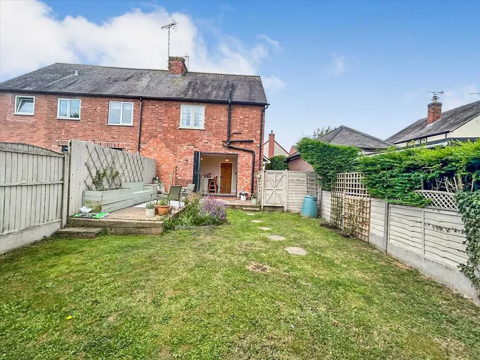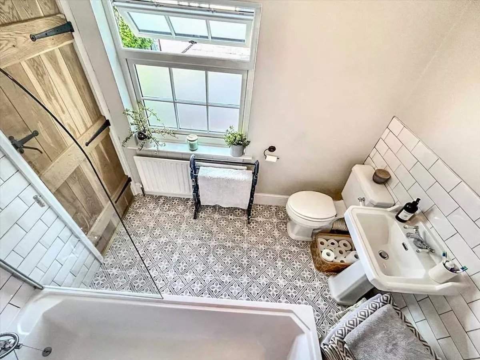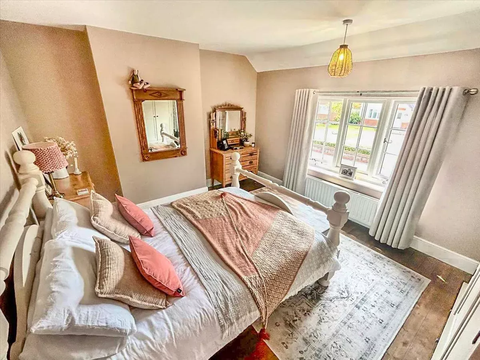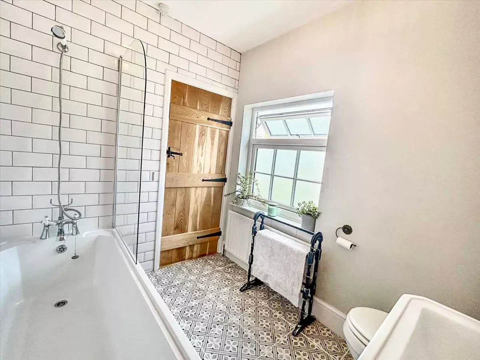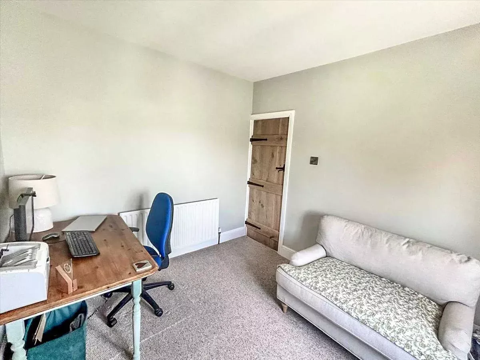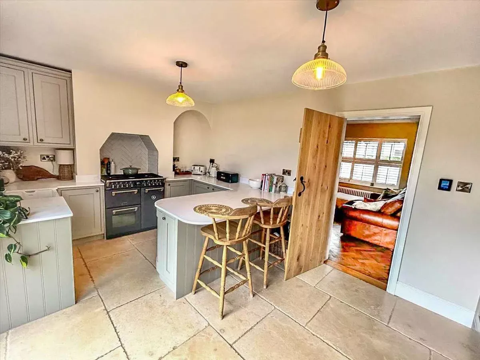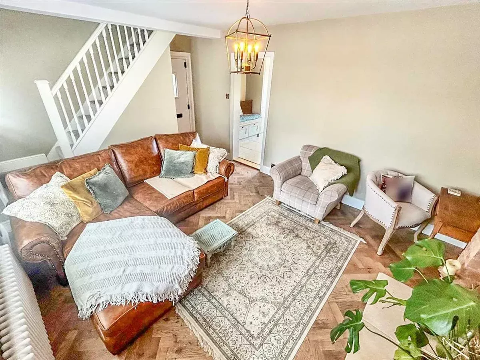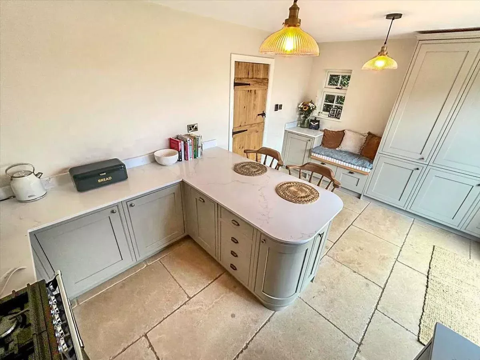2 bed property for sale
Tenure
Knowing the tenure of the property is important because it affects your rights to use the property and the costs of ownership.
Freehold means you’ll own the property and the land it's built on. You'll usually be responsible for the maintenance of the property and have more freedom to alter it.
For flats and maisonettes, the freehold is sometimes shared with other properties in the same building. This is known as a share of freehold.
Leasehold means you'll have the right to live in the home for a set amount of years (specified in the lease). The landlord (the freeholder) owns the land, and if the lease runs out, ownership of the property will go back to them. Lease lengths that are less than 80 years tend to be more complicated and can cause issues with mortgage lenders.
You can extend a lease but this can be expensive. If you'd like to make changes to the property, you'll likely need the landlord’s permission. You're also likely to have to pay an annual amount for ground rent and services charges which can be subject to change. It is good practice to check additional leasehold costs that will apply to the property and factor this into your budget considerations.
Shared ownership is a form of leasehold in which you buy a percentage of the property and pay rent on the share you do not own. You may be able to buy the remaining share at an extra cost. When you wish to sell the property, you may need permission to do so.
Commonhold is a type of freehold ownership for a property that's within a development. A commonhold or residents’ association owns and manages the common parts of the property (like stairs and hallways). You'll need to join the commonhold association and contribute towards maintaining the development. It is good practice to check additional costs that will apply to the property and factor this into your budget considerations.
Council tax band (England, Scotland, Wales)
Council tax is payable on all domestic properties. The amount you pay depends on the tax band. You can check the charges for each tax band online via the following websites:
England and Wales - https://www.gov.uk/council-tax-bands
Scotland - https://www.saa.gov.uk
You may have personal circumstances that mean that you pay a reduced rate. You can get more information from the local council.
We are delighted to welcome to the market this beautiful two bedroom period cottage situated in the sought after South Nottinghamshire village of Keyworth on the premium Selby Lane.
This property was built circa 1900 and has been 'sympathetically redeveloped and fully renovated by the current owners. The property is within convenient walking distance to the local amenities including, shops, schools, sports facilities and public transport services.
The property benefits from a beautiful blend of modern and traditional and briefly comprises; Living room to the front aspect and kitchen to the rear with bi-folding doors onto the rear garden. Upstairs the property has two good size bedrooms and a separate family bathroom.
Must be viewed to appreciate the high quality and finish of this move in ready cottage!
Living Room (5.11m (16' 9") x 3.62m (11' 11"))
Double glazed windows to the front aspect, understairs storage, feature brick fireplace (gas fire taken out), radiator, door into the kitchen and stairs to landing area.
Kitchen Diner (5.11m (16' 9") x 3.20m (10' 6"))
This modern traditional cottage style kitchen fits perfectly with the style of property. Appliances are built in such as fridge freezer, washing machine and dishwasher. Bi-fold doors open out on to the rear garden and there is a delightful built in seat and window to the side aspect. There is a breakfast bar seating area, Belfast sink with mixer tap over, space for range cooker. Underfloor heating with wall mounted temperature controls. The combi boiler is housed in cupboard with washing machine.
Landing
Stairs from the living room to the landing area, window to the side aspect. Doors to two bedrooms and family bathroom.
Bedroom One (4.25m (13' 11") x 3.62m (11' 11"))
Double glazed window to the front aspect, built in storage cupboard & radiator.
Bathroom (2.37m (7' 9") x 2.01m (6' 7"))
Traditional bathroom with window to the side aspect, bath with mains shower over. White subway tiled walls, hand wash basin and low level wc, radiator & pattern tiled flooring.
Bedroom Two (3.20m (10' 6") x 3.09m (10' 2"))
Double glazed window to the rear aspect, carpet to flooring & radiator.
Garden
Fully enclosed rear garden, mainly lawn and seating area. There is a shed to the rea of the garden for storage and gated access down the side of the property.
Council Tax
Rushcliffe Borough Council - Tax Band C
No reviews found


