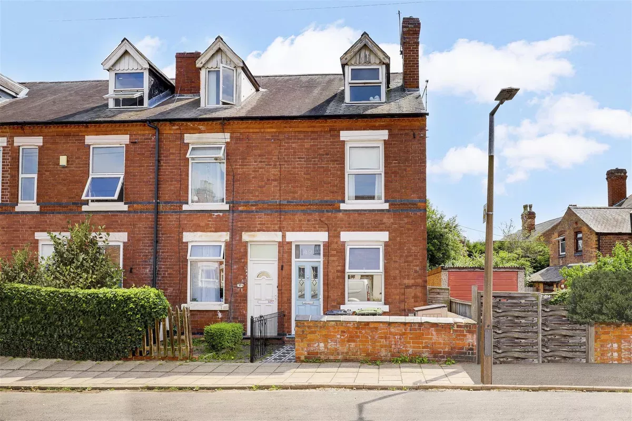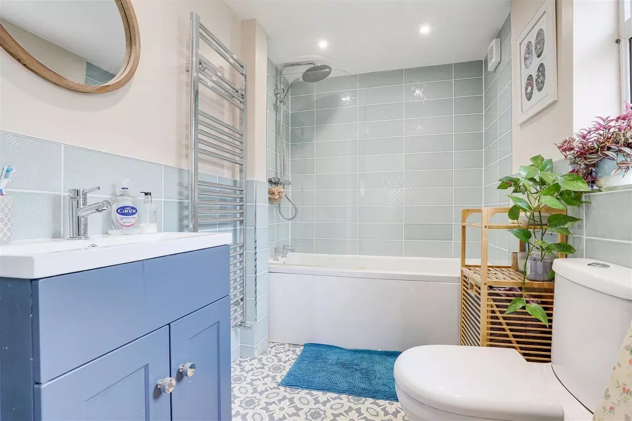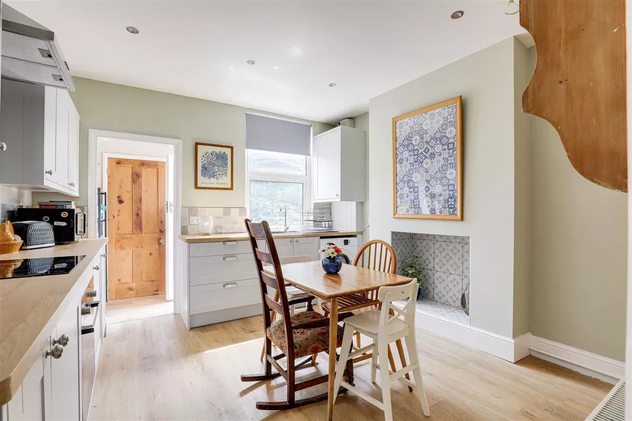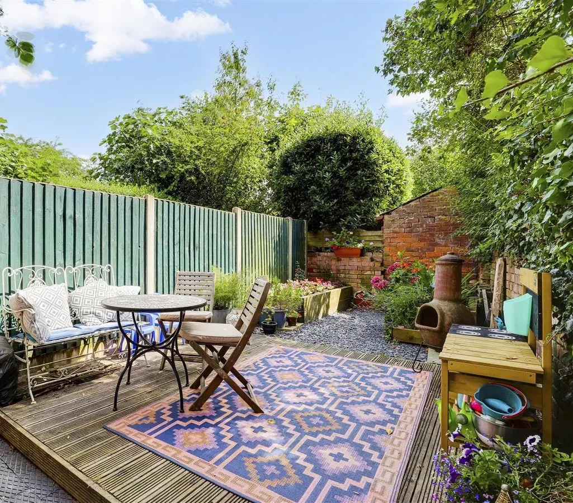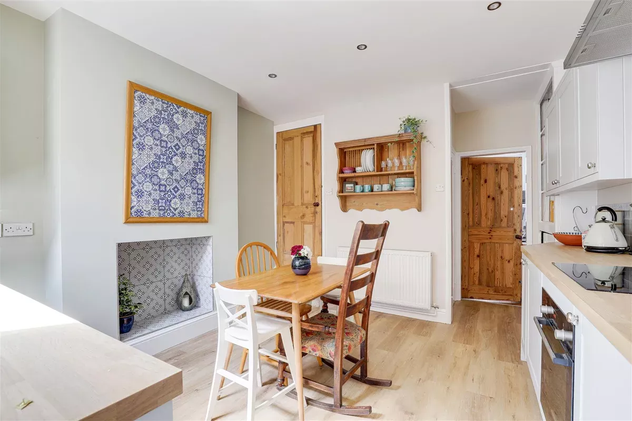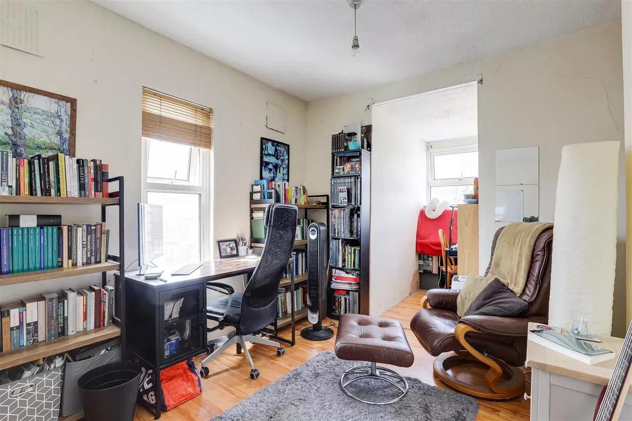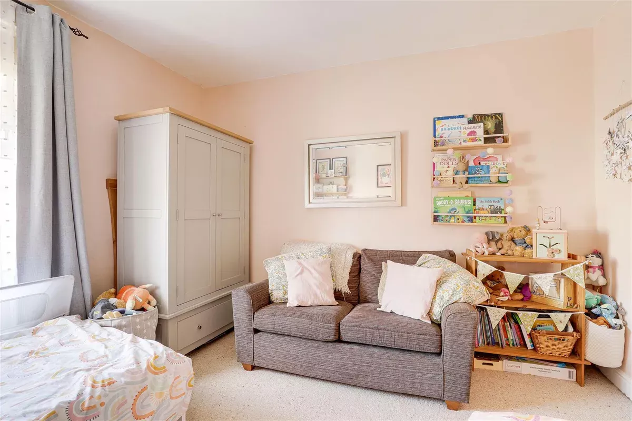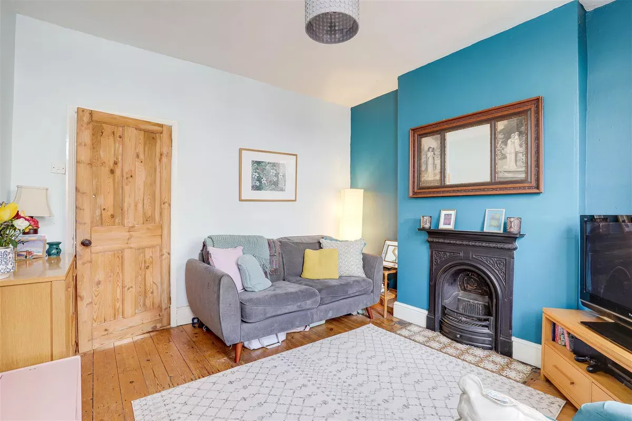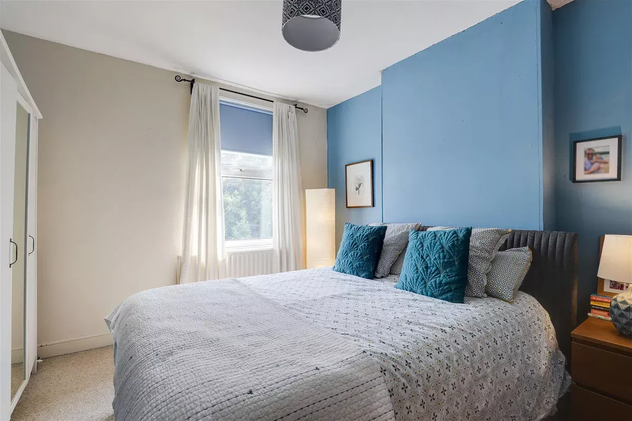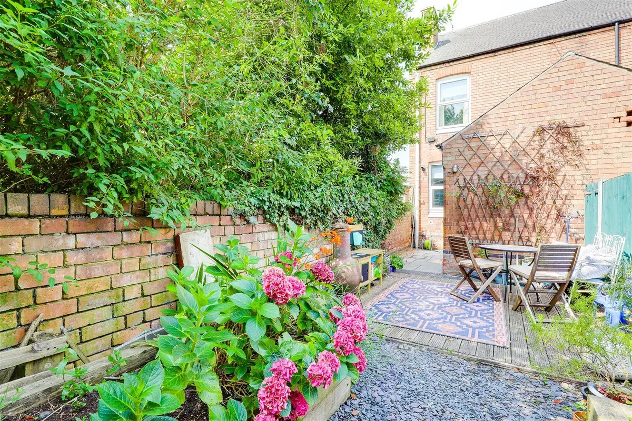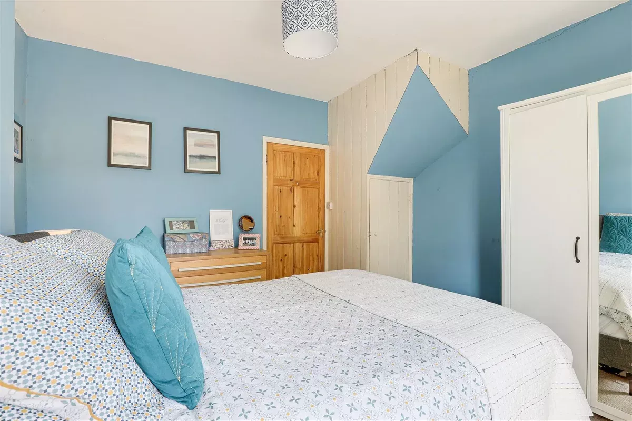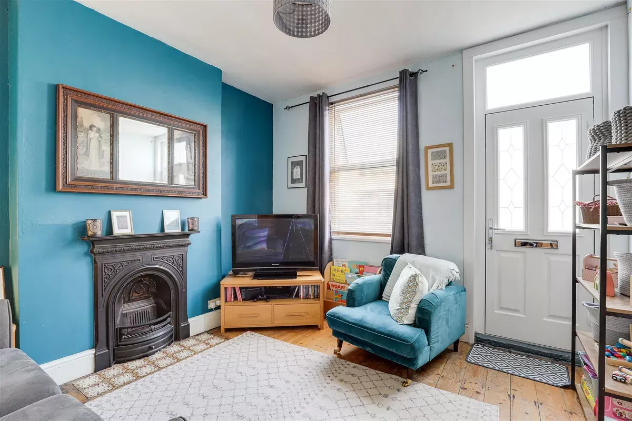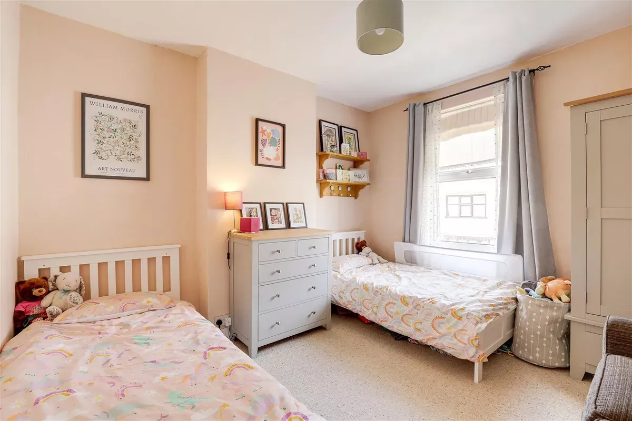3 bed terraced house for sale
Tenure
Knowing the tenure of the property is important because it affects your rights to use the property and the costs of ownership.
Freehold means you’ll own the property and the land it's built on. You'll usually be responsible for the maintenance of the property and have more freedom to alter it.
For flats and maisonettes, the freehold is sometimes shared with other properties in the same building. This is known as a share of freehold.
Leasehold means you'll have the right to live in the home for a set amount of years (specified in the lease). The landlord (the freeholder) owns the land, and if the lease runs out, ownership of the property will go back to them. Lease lengths that are less than 80 years tend to be more complicated and can cause issues with mortgage lenders.
You can extend a lease but this can be expensive. If you'd like to make changes to the property, you'll likely need the landlord’s permission. You're also likely to have to pay an annual amount for ground rent and services charges which can be subject to change. It is good practice to check additional leasehold costs that will apply to the property and factor this into your budget considerations.
Shared ownership is a form of leasehold in which you buy a percentage of the property and pay rent on the share you do not own. You may be able to buy the remaining share at an extra cost. When you wish to sell the property, you may need permission to do so.
Commonhold is a type of freehold ownership for a property that's within a development. A commonhold or residents’ association owns and manages the common parts of the property (like stairs and hallways). You'll need to join the commonhold association and contribute towards maintaining the development. It is good practice to check additional costs that will apply to the property and factor this into your budget considerations.
Council tax band (England, Scotland, Wales)
Council tax is payable on all domestic properties. The amount you pay depends on the tax band. You can check the charges for each tax band online via the following websites:
England and Wales - https://www.gov.uk/council-tax-bands
Scotland - https://www.saa.gov.uk
You may have personal circumstances that mean that you pay a reduced rate. You can get more information from the local council.
We are delighted to present this three-storey end terraced house, perfectly positioned in a sought-after location that offers the best of both convenience and connectivity. Just a stone’s throw away from a variety of local shops, popular eateries, and essential amenities, this property is ideally suited to a wide range of buyers, including first-time buyers, growing families, or those seeking an excellent investment opportunity. As you step into the property, you are welcomed by a bright and inviting living room. The modern fitted kitchen is well-appointed with ample storage and workspace, making it ideal for preparing meals. From the kitchen, a rear hall leads directly to the garden, offering seamless indoor-outdoor living. Completing the ground floor is a three-piece bathroom suite, designed with both style and functionality in mind. Ascending to the first floor, you’ll discover two generously sized double bedrooms. These versatile rooms are perfect for use as bedrooms, guest rooms, or even a home office, catering to the needs of a modern lifestyle. The second floor features an additional spacious double bedroom, providing further flexibility and benefiting from an abundance of natural light, creating a warm and welcoming atmosphere. The exterior of the property is equally impressive. To the front, there is a quaint courtyard that enhances the property’s curb appeal. At the rear, the enclosed garden is a true highlight, offering a peaceful retreat with a decked patio area—perfect for outdoor dining or entertaining. The garden also includes a gravelled area, providing low-maintenance outdoor space, and an outbuilding, ideal for storage or as a workshop. The fence-panelled boundary ensures privacy and security, making it a safe environment for children or pets.
Must be viewed
Ground Floor
Living Room (3.70m x 3.52m (12'1" x 11'6"))
The living room has a UPVC double glazed window to the front elevation, a wrought iron feature fireplace with a tiled hearth, a TV point, a radiator, and wood flooring.
Kicthen (3.51m x 3.63 (11'6" x 11'10"))
The kitchen has a range of fitted base and wall units with worktops, a composite sink and half with a swan beck mixer tap and drainer, an integrated oven, ceramic hob and extractor fan, space and plumbing for a washing machine, a radiator, space for a dining table, recessed chimney breast alcove, recessed spotlights, wood flooring, and a UPVC double glazed window to the rear elevation.
Hallway
The hallway has wood flooring, and a single door providing access to the rear garden.
Bathroom (2.38m x 1.81m (7'9" x 5'11"))
The bathroom has a UPVC double glazed obscure window to the side elevation, a low level flush W/C, a vanity-style wash basin, a panelled bath with a wall-mounted rainfall an handheld shower fixture and shower screen, an extractor fan, recessed spotlights, a chrome heated towel rail, partially tiled walls, and vinyl flooring.
First Floor
Bedroom One (3.64m x 3.52m (11'11" x 11'6"))
The first bedroom has a UPVC double glazed window to the rear elevation, a radiator, an in-built cupboard, and carpeted flooring.
Bedroom Two (3.71m x 3.50m (12'2" x 11'5"))
The second bedroom has a UPVC double glazed window to the front elevation, a radiator, and carpeted flooring.
Second Floor
Bedroom Three (5.46m x 3.51m (17'10" x 11'6"))
The third bedroom has two UPVC double glazed windows to the front and side elevation, a radiator, and eaves storage, and wood-effect flooring.
Outside
Front
To the front of the proper is a small courtyard.
Rear
To the rear of the property is an enclosed rear garden with a decked patio area, a gravelled area, an outbuilding, and fence panelled boundary.
Additional Information
Electricity – Mains Supply
Water – Mains Supply
Heating – Gas Central Heating – Connected to Mains Supply
Septic Tank – No
Broadband – Fibre
Broadband Speed - Ultrafast Download Speed 1000Mbps and Upload Speed 220Mbps
Phone Signal – Good coverage of Voice, 4G & 5G - Some coverage of 3G
Sewage – Mains Supply
Flood Risk – No flooding in the past 5 years
Flood Defenses – No
Non-Standard Construction – No
Any Legal Restrictions – No
Other Material Issues – No
No reviews found


