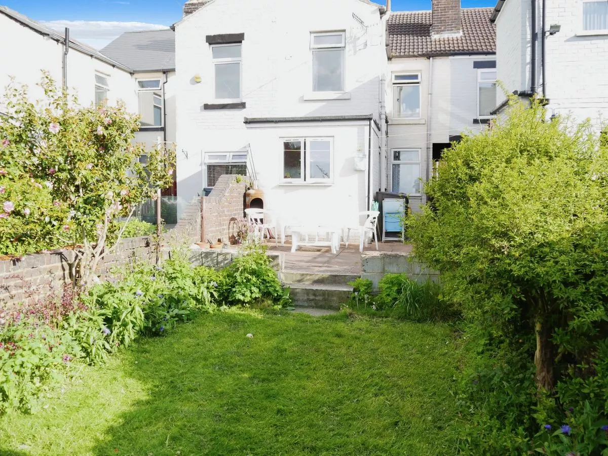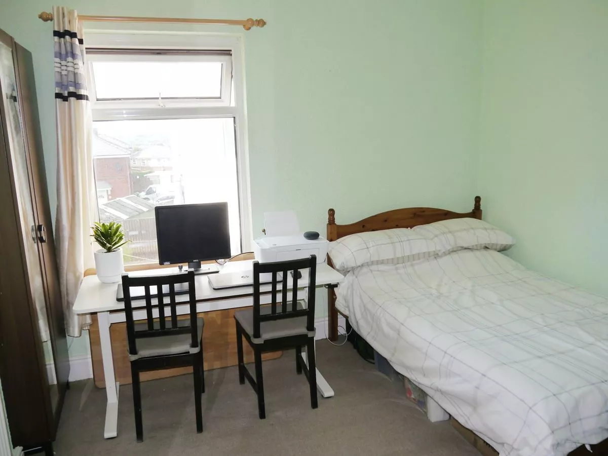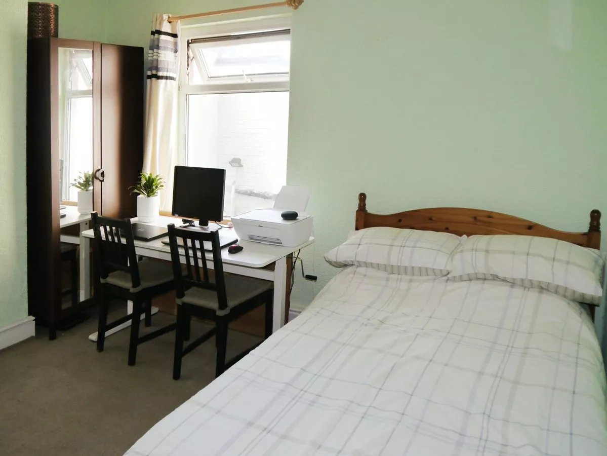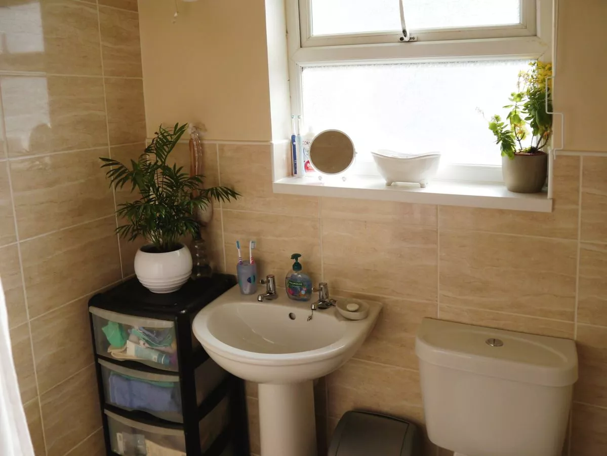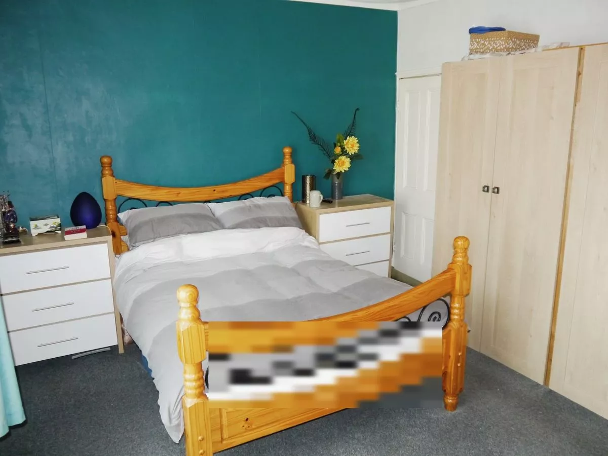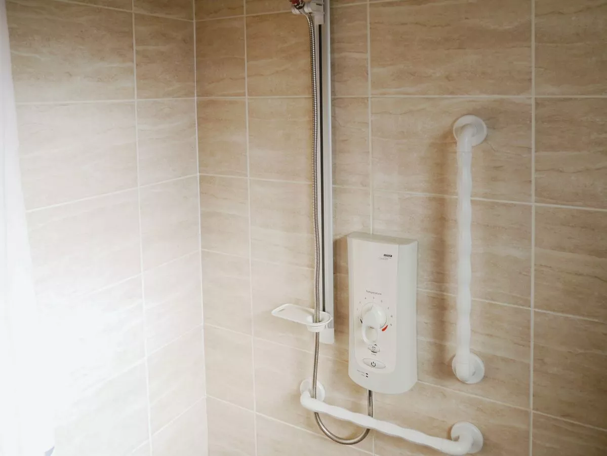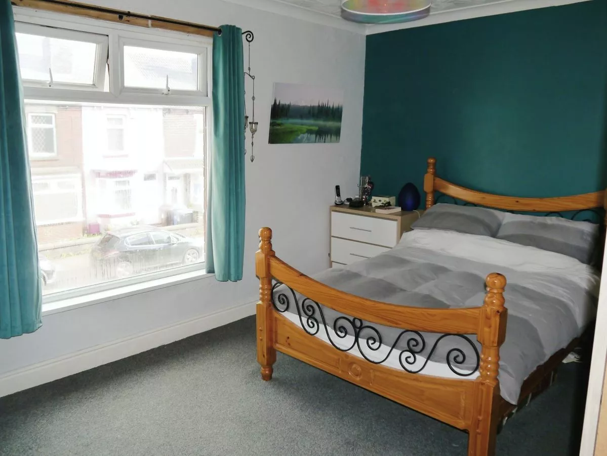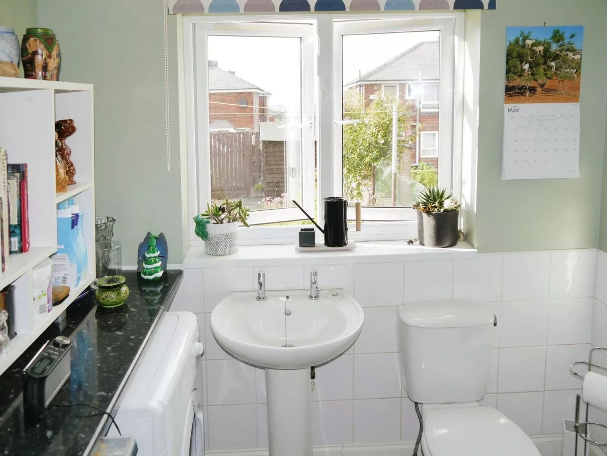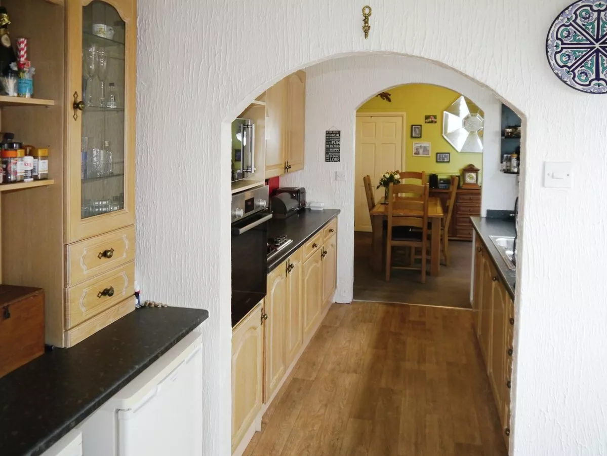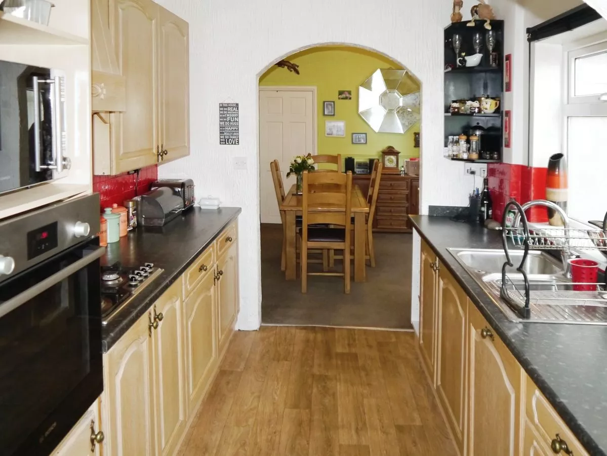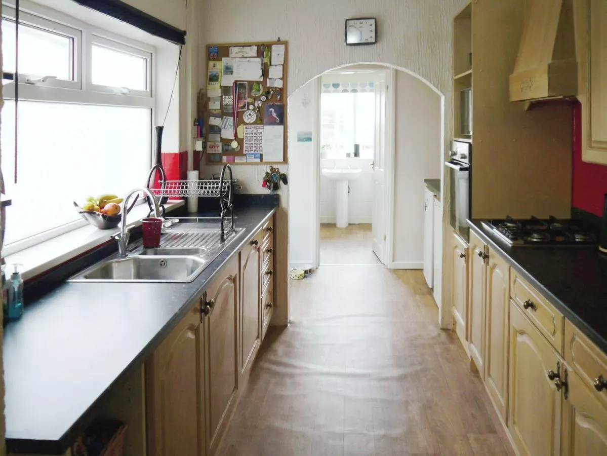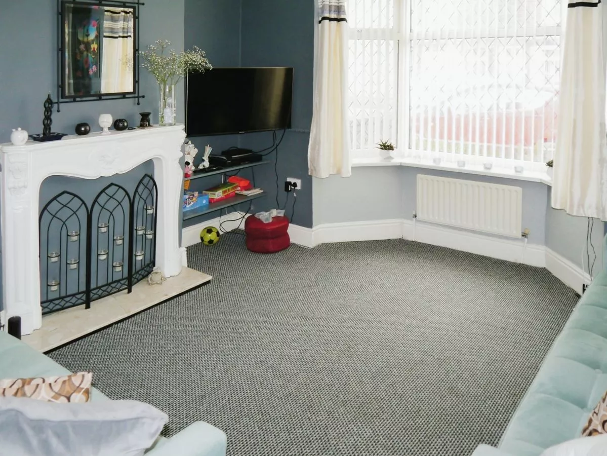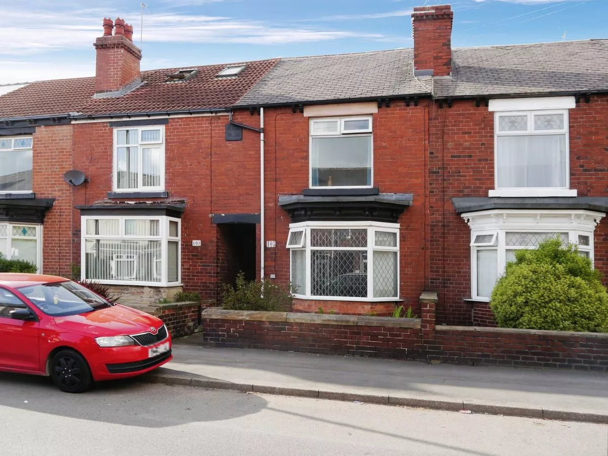3 bed terraced house for sale
Features and description
Garden
Local Amenities
- Leasehold
- Excellent transport links to Hospitals and Universities
- Fitted Bathroom
- Cloakroom
- Dining Room
- Lounge
- Three Bedrooms
- Fitted Kitchen
- Walking Distance to the Train Station
- Close to Local Amenities
- Garden
EPC band: D
***Very Spacious Mid Terrace House***Three Bedrooms***Lounge***Dining Room***Fitted Bathroom***Fitted Kitchen***Cloakroom***Close to Local Amenities***Enclosed Rear Garden***
Ground Floor
Entrance Hall
Double glazed entrance door to entrance hall with fitted carpet.
Lounge 3.97m (13') x 3.56m (11'8")
Double glazed bay window to front, fireplace with ornate Adam style surround and marble hearth, radiator, fitted carpet, TV point, dado rail and original coved ceiling.
Dining Room 3.97m (13') x 3.60m (11'10")
Double glazed window to rear, fireplace with Adam style surround and marble inset and hearth, radiator, double radiator, fitted carpet, TV point and coving to ceiling.
Kitchen 2.83m (9'3") x 2.32m (7'7")
Fitted with a matching range of base and eye level units with worktop space over, 1+1/2 bowl stainless steel sink unit with single drainer and mixer tap, integrated dishwasher, built-in electric fan assisted oven, built-in hob with extractor hood over, double glazed window to side, vinyl flooring and coving to ceiling.
Rear Entrance Hall
Space for fridge and freezer, opaque double glazed window to side, double glazed entrance door to rear garden.
Utility Room/WC
Double glazed window to rear, fitted with two piece suite comprising, pedestal wash hand basin, low-level WC and half height ceramic tiling to all walls, vinyl flooring, plumbing for automatic washing machine, space for tumble dryer.
Cellar 3.97m (13') x 3.50m (11'6")
With power and light, gas and electricity meters.
Landing
With fitted carpet.
Bedroom 1 4.68m (15'4") x 3.51m (11'6")
Double glazed window to front, fireplace, double radiator, fitted carpet, cable TV point(s), coving to ceiling, over stairs cupboard with access to insulated loft area.
Bedroom 2 3.78m (12'5") x 3.60m (11'10")
Double glazed window to rear, fireplace, double radiator, fitted carpet and coving to ceiling.
Bathroom
Fitted with three piece suite comprising pedestal wash hand basin, tiled shower with fitted electric shower over, curtain rail and mixer tap and low-level WC, ceramic tiling to three walls, opaque double glazed window to side and double radiator.
Bedroom 3 2.32m (7'7") x 2.21m (7'3")
Double glazed window to rear, boiler cupboard with wall mounted gas combination boiler serving central heating and hot water and fitted carpet.
Outside:
Rear garden with lawned area and mature flower and shrub borders, large paved patio area, wooden garden shed, outside cold water tap, outside courtesy light, enclosed by brick wall and wooden fencing to rear and sides.
Front garden with flower and shrubs, brick wall to front and sides.
No reviews found


