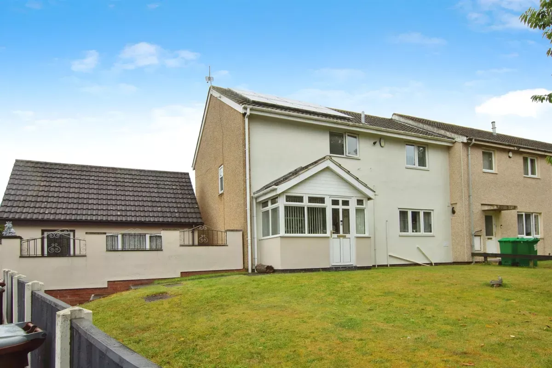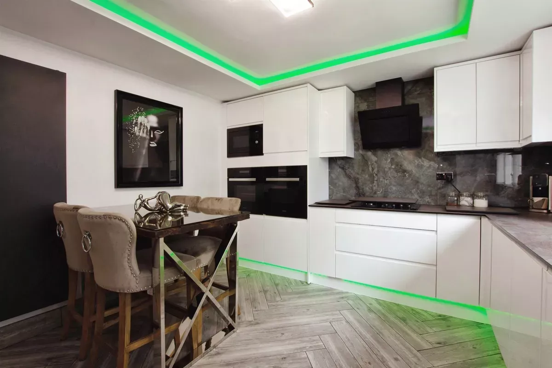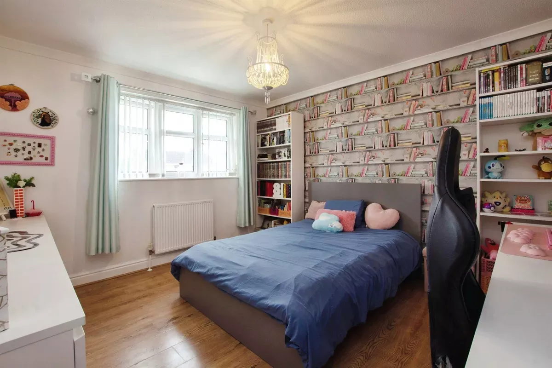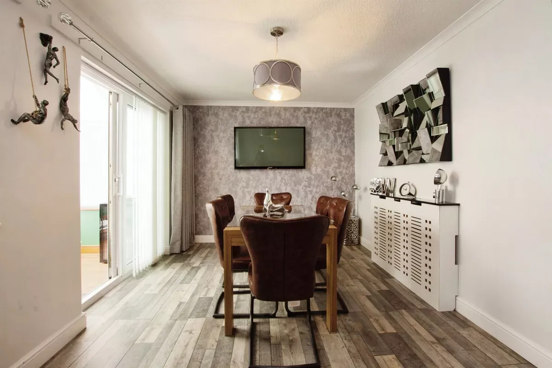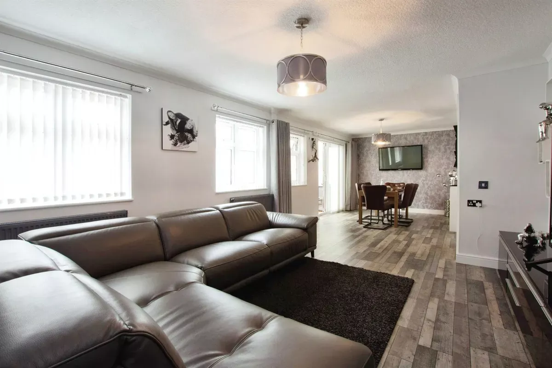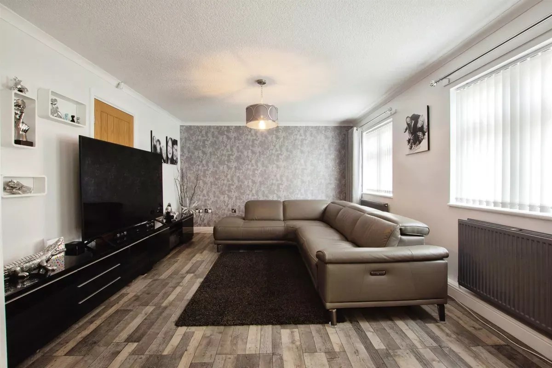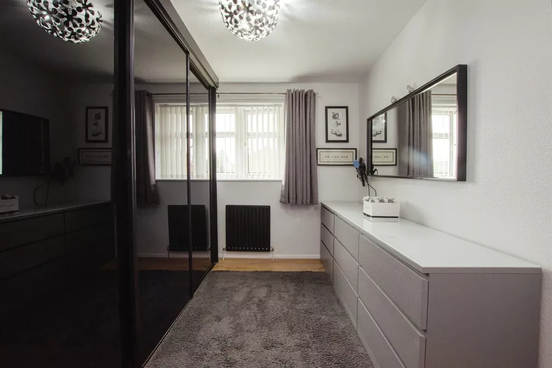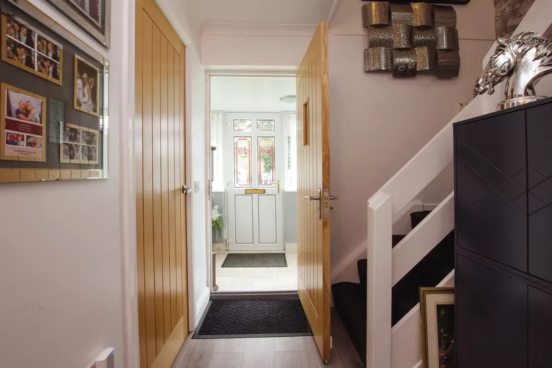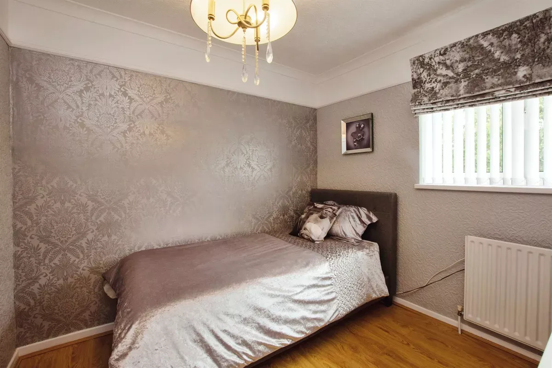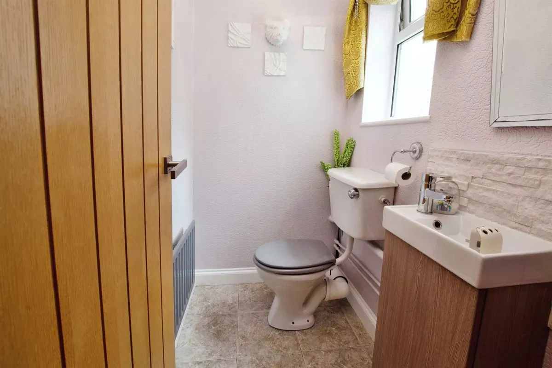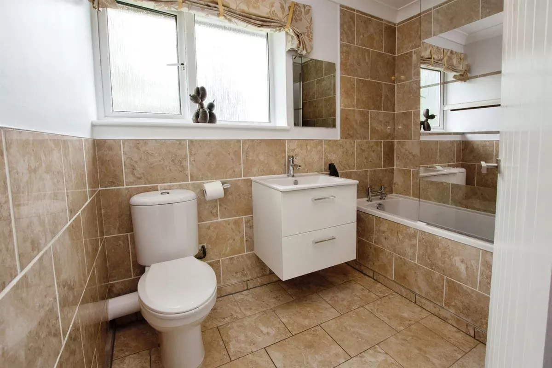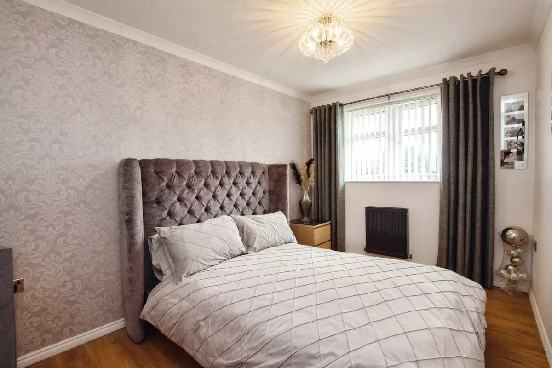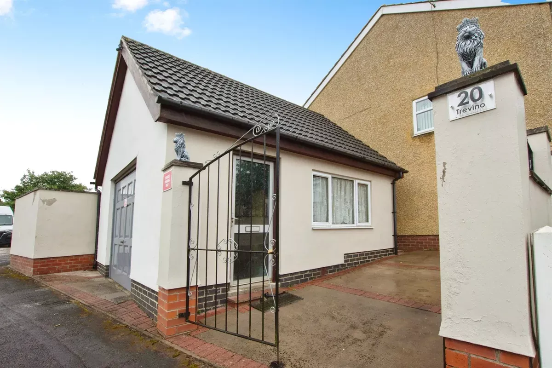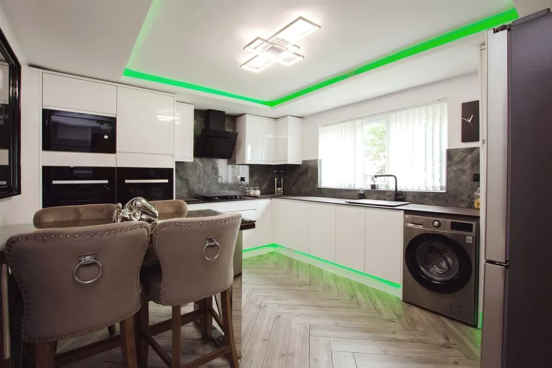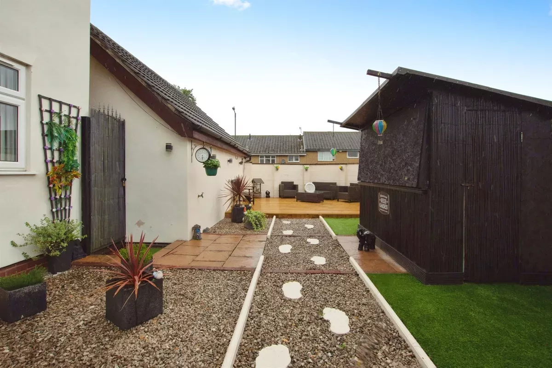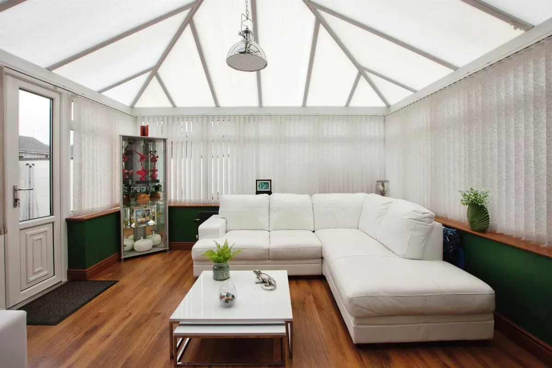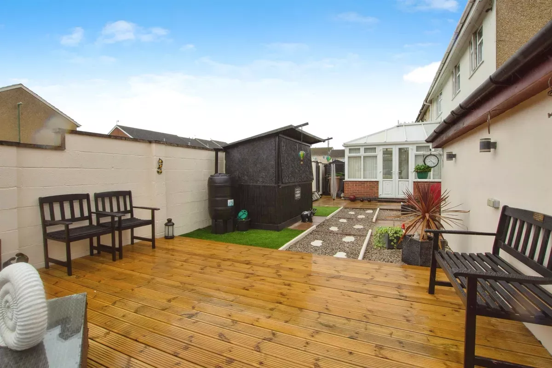4 bed end terrace house for sale
Tenure
Knowing the tenure of the property is important because it affects your rights to use the property and the costs of ownership.
Freehold means you’ll own the property and the land it's built on. You'll usually be responsible for the maintenance of the property and have more freedom to alter it.
For flats and maisonettes, the freehold is sometimes shared with other properties in the same building. This is known as a share of freehold.
Leasehold means you'll have the right to live in the home for a set amount of years (specified in the lease). The landlord (the freeholder) owns the land, and if the lease runs out, ownership of the property will go back to them. Lease lengths that are less than 80 years tend to be more complicated and can cause issues with mortgage lenders.
You can extend a lease but this can be expensive. If you'd like to make changes to the property, you'll likely need the landlord’s permission. You're also likely to have to pay an annual amount for ground rent and services charges which can be subject to change. It is good practice to check additional leasehold costs that will apply to the property and factor this into your budget considerations.
Shared ownership is a form of leasehold in which you buy a percentage of the property and pay rent on the share you do not own. You may be able to buy the remaining share at an extra cost. When you wish to sell the property, you may need permission to do so.
Commonhold is a type of freehold ownership for a property that's within a development. A commonhold or residents’ association owns and manages the common parts of the property (like stairs and hallways). You'll need to join the commonhold association and contribute towards maintaining the development. It is good practice to check additional costs that will apply to the property and factor this into your budget considerations.
Council tax band (England, Scotland, Wales)
Council tax is payable on all domestic properties. The amount you pay depends on the tax band. You can check the charges for each tax band online via the following websites:
England and Wales - https://www.gov.uk/council-tax-bands
Scotland - https://www.saa.gov.uk
You may have personal circumstances that mean that you pay a reduced rate. You can get more information from the local council.
Summary
We are delighted to bring to the market this stunning and well presented four bedroom end terraced House. Corner plot and close to local shops, amenities, schools and parks with excellent transport links into Bulwell Town Centre and Nottingham City Centre. Ideal home for a growing familiy.
Description
We are delighted to bring to the market this stunning and well presented four bedroom end terraced House. Situated on a spacious corner plot and located in close proximity to local shops, amenities, schools and parks with excellent transport links into Bulwell Town Centre and Nottingham City Centre. This property benefits from having Spacious accommodation and Modern decor throughout and briefly comprises of Entrance Porch, hallway, cloakroom, lounge/dining room, conservatory and a kitchen to the ground floor. To the first floor there are four good sized bedrooms and a spacious family bathroom. Outside there is a driveway providing off street parking a garage, a generous sized front garden and a rear garden with an outdoor bar. Making this an ideal home for the Growing Family. Viewings are a Must!
Entrance Porch
With UPVC double glazed door and window, tiled flooring leading to the main entrance.
Entrance Hall
With wood laminate flooring, staircase to the first floor, two storage cupboards and doors to the downstairs cloakroom, lounge/dining room and kitchen.
Cloakroom
With UPVC privacy window to the front elevation, vinyl flooring, WC, vanity unit with integrated hand wash basin above with a tiled splashback and a wall mounted radiator.
Lounge/Dining Room 28' 6" x 9' 9" ( 8.69m x 2.97m )
A Spacious living space, with three UPVC double glazing windows to the rear elevation, modern wood laminate flooring throughout, three wall mounted radiators, TV and power points, ample room for a three piece suite and dining table and chairs and UPVC sliding patio doors to the rear elevation leading to the Conservatory.
Conservatory
A generous sized conservatory with UPVC double glazed windows and door, wood laminate flooring and ample room for furniture.
Kitchen 13' 11" x 11' 2" ( 4.24m x 3.40m )
A spacious modern fully fitted kitchen with a wall and base units and feature lighting, modern wooden laminate flooring, mid height integrated twin ovens and microwave, a separate modern ceramic hob with a modern tilted style extractor above, sink and mixer tap, space for a washing machine, an American style fridge freezer and breakfast table and chairs and UPVC window to the front elevation.
Landing
With access to the loft, two storage cupboards and doors to all first floor accommodation.
Bedroom One 12' 5" x 11' 6" ( 3.78m x 3.51m )
Spacious double bedroom, with UPVC window to the rear elevation, wood laminate flooring and a wall mounted radiator.
Bedroom Two 12' 5" x 8' 5" ( 3.78m x 2.57m )
Double bedroom, with UPVC window to the rear elevation, wood laminate flooring and a wall mounted radiator.
Bedroom Three 12' 6" x 8' 5" ( 3.81m x 2.57m )
Double bedroom, with UPVC window to the rear elevation, wood laminate flooring and a wall mounted radiator.
Bedroom Four 8' 8" x 8' 4" ( 2.64m x 2.54m )
Single bedroom, with UPVC window to the side elevation, wood laminate flooring and a wall mounted radiator.
Bathroom
Spacious bathroom with a fitted three piece bathroom suite, tiled flooring and part tiled walls, panelled bath with shower above and glass shower screen, wall mounted vanity unit with integrated hand wash basin above and radiator.
Outside
To the front is a generous sized garden, standing on a corner plot and mainly laid to lawn. With access to the main entrance and steps to the side, leading to the driveway and garage. To the rear is a private decorative landscaped garden with artificial grass areas, an outdoor bar and a gravel pathway with footprint style stepping stones leading to a decked area, ideal for out door dining and entertaining.
Garage
Providing undercover parking or outdoor storage, with an up and over main entrance door, a side access door and UPVC window to the side elevation.
No reviews found


