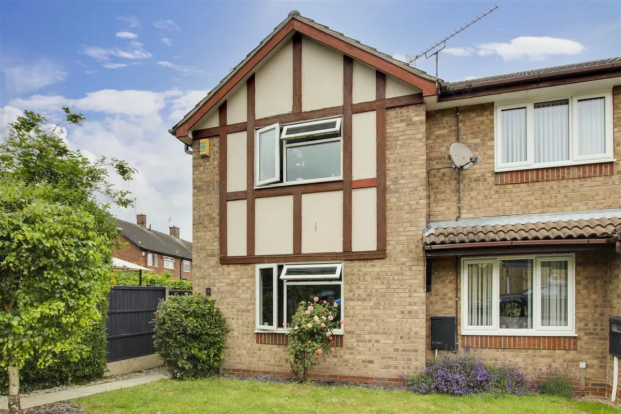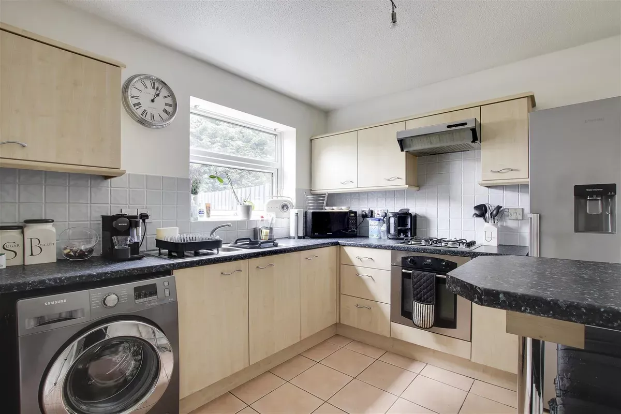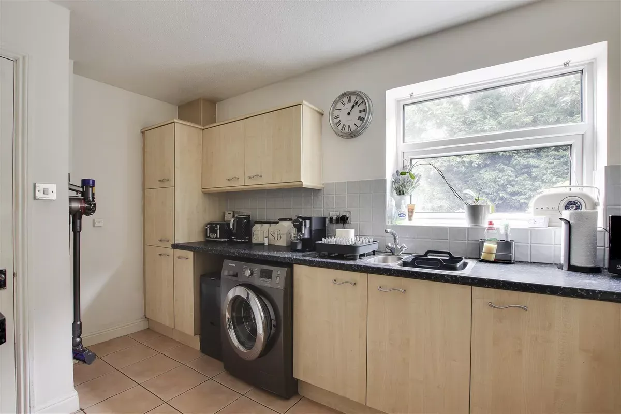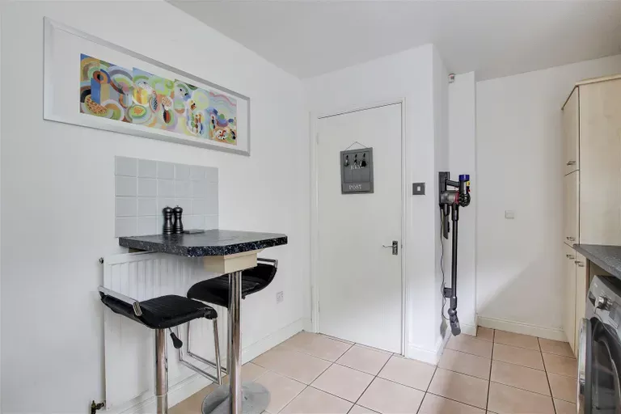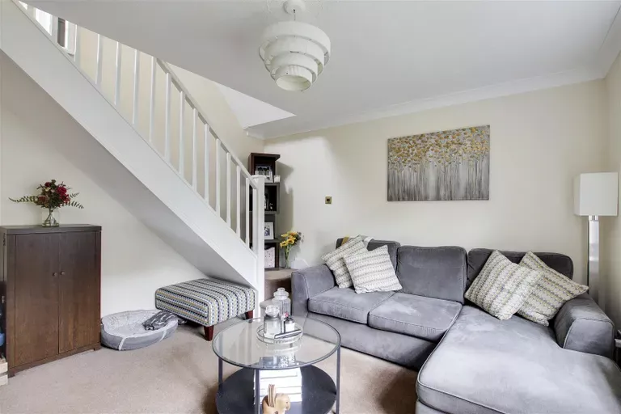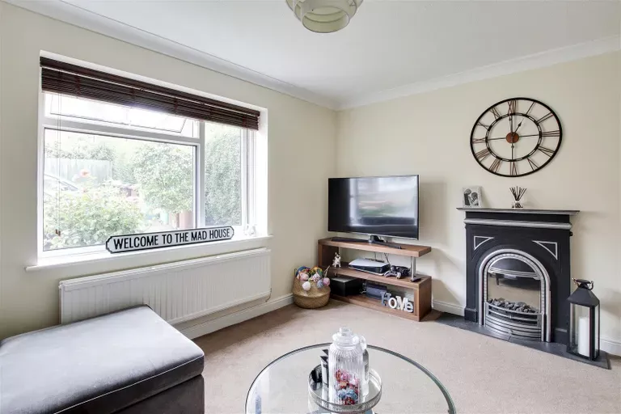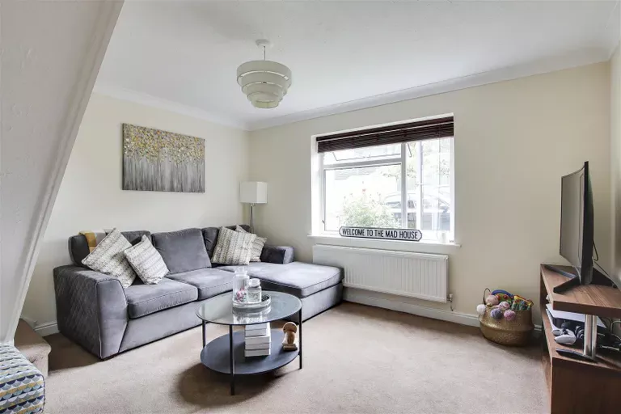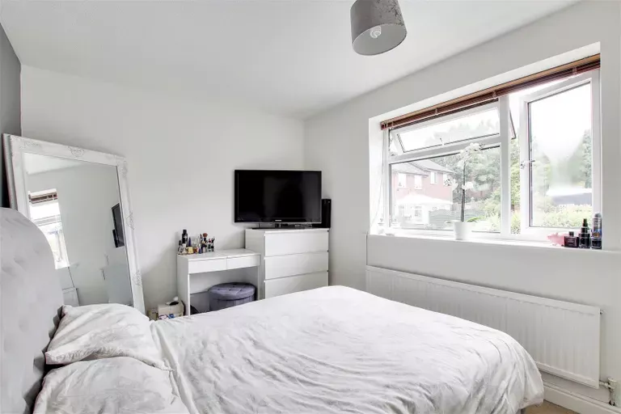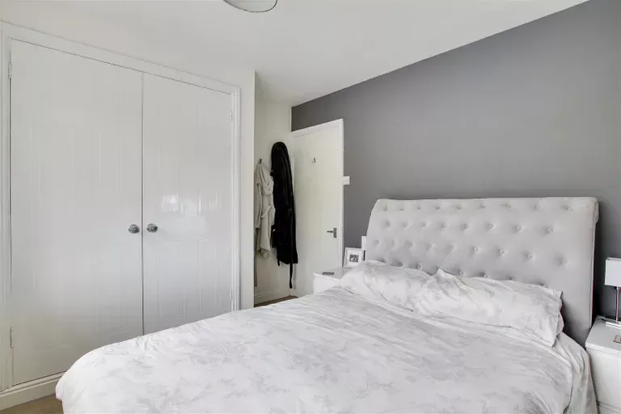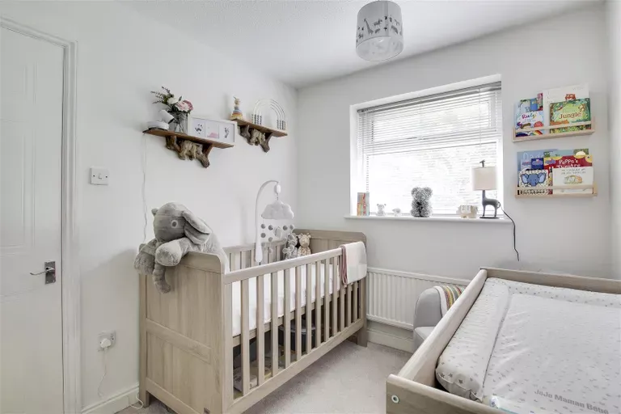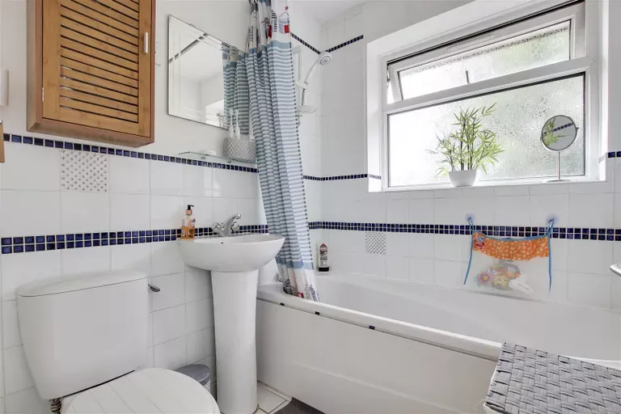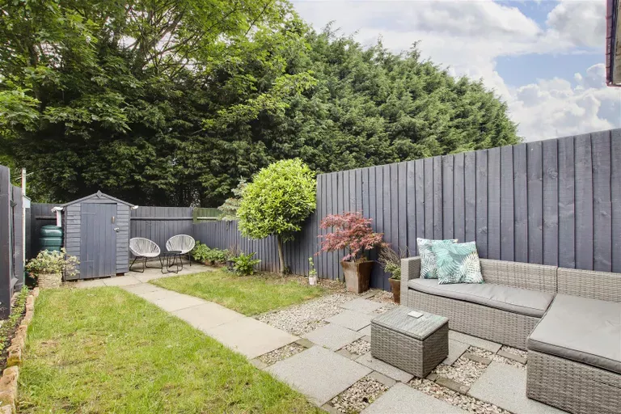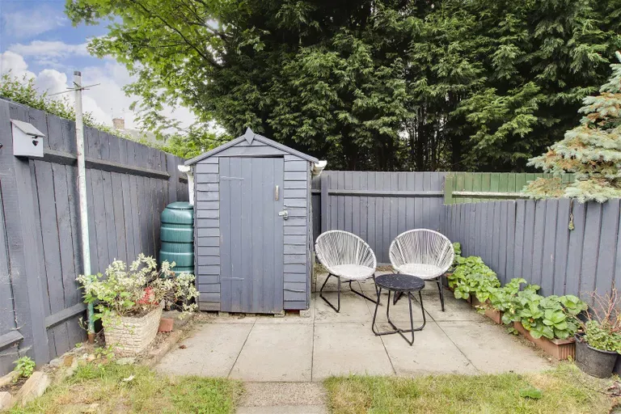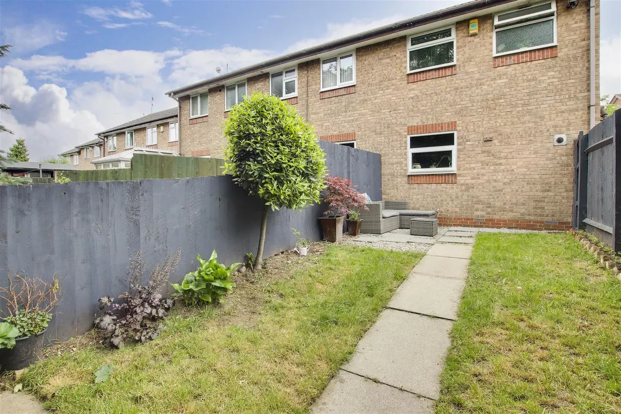2 bed end terrace house to rent
Deposit
What it is?
You may have to pay a security deposit (or holding deposit) to the landlord or agent to reserve the property. Legally it can be no more than one week’s rent.
Why it’s important?
Usually, you get the money back if the landlord decides not to rent to you. But, if you pull out, the landlord may keep the money.Contact the agent for more details.
- Unfurnished
- End Town House
- Two Bedrooms
- Spacious Living Room
- Fitted Breakfast Kitchen
- Three-Piece Bathroom Suite
- Private Enclosed Garden
- Off Road Parking
- Popular Location
- 360 Virtual Tour Available
- Available September
Location, location, location...
This two bedroom end-town house is situated in a quiet cul-de-sac within a popular location just a stone's throw away from various amenities such as shops, eateries, nurseries and schools and is easy access to the City Hospital and Nottingham City Centre. This property is well presented throughout and would make the perfect home for couples or working professionals. To the ground floor is an entrance hall, a living room and a fitted breakfast kitchen. The first floor offers two good sized bedrooms serviced by a three-piece bathroom suite along with access to a boarded loft for additional storage space. Outside there are well maintained gardens to the front and rear of the property and off road parking available for one car.
Must be viewed
Ground Floor
Entrance Hall
The entrance hall has tiled flooring, a radiator, a wall mounted security alarm panel and a UPVC door providing access into the accommodation
Living Room (4.05 x 3.81 (13'3" x 12'5"))
The living room has a UPVC double glazed window to the front elevation, carpeted flooring, a radiator, coving to the ceiling, a TV point, a feature fireplace with a decorative surround and access to the first floor accommodation
Kitchen (4.05 x 2.65 (13'3" x 8'8"))
The kitchen has a range of fitted base and wall units with rolled edge worktops and breakfast bar, a stainless steel sink and a half with mixer taps and drainer, an integrated oven with a gas hob and extractor fan, tiled splashback, space for a fridge freezer, space and plumbing for a washing machine, tiled flooring and a UPVC double glazed window to the rear elevation
First Floor
Landing
The landing has a UPVC double glazed obscure window to the side elevation, a radiator, carpeted flooring and a loft hatch
Master Bedroom (4.0 x 2.7 (13'1" x 8'10"))
The main bedroom has a UPVC double glazed window to the front elevation, carpeted flooring, a radiator and in-built wardrobes
Bedroom Two (2.71 x 2.31 (8'10" x 7'6"))
The second bedroom has a UPVC double glazed window to the rear elevation, carpeted flooring, a radiator and an in-built cupboard
Bathroom (1.81 x 1.66 (5'11" x 5'5"))
The bathroom has a low level flush W/C, a pedestal wash basin, a panelled bath with a wall mounted electric shower fixture, a radiator, tiled flooring, partially tiled walls, an electrical shaving point and a UPVC double glazed obscure window to the rear elevation
Outside
Front
To the front of the property is a lawned area, decorative plants and shrubs, fence panelling and off road parking for one car
Rear
To the rear of the property is a private enclosed garden with a lawn, patio areas, a range of plants and shrubs, a shed, fence panelling and gated access
No reviews found

