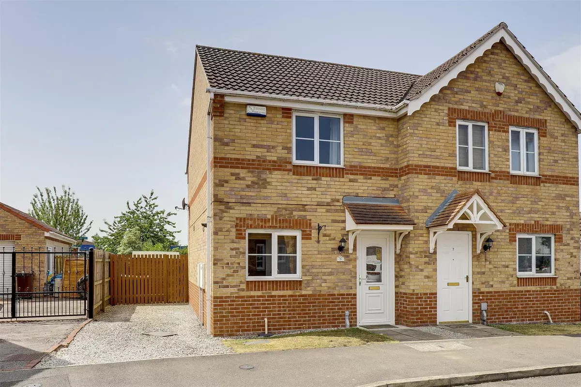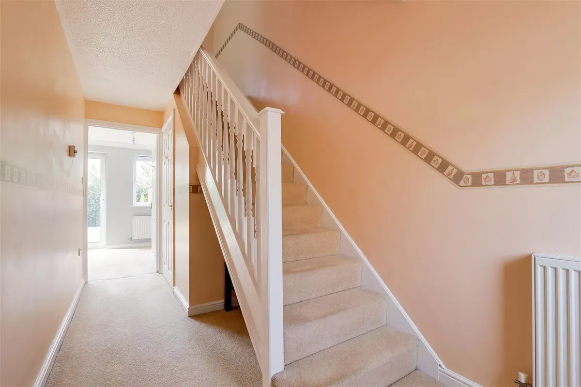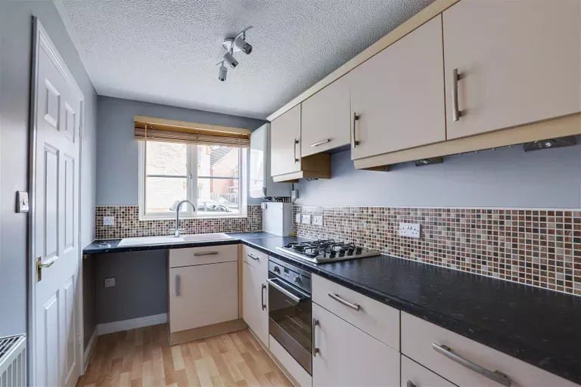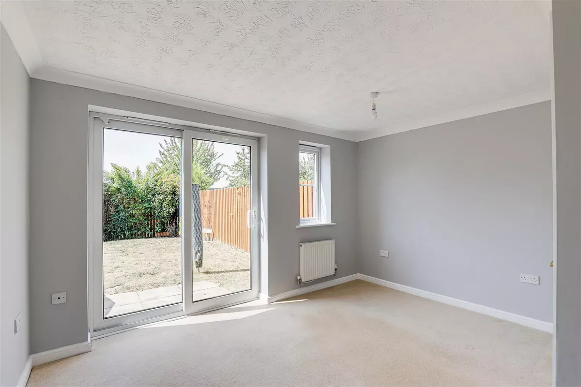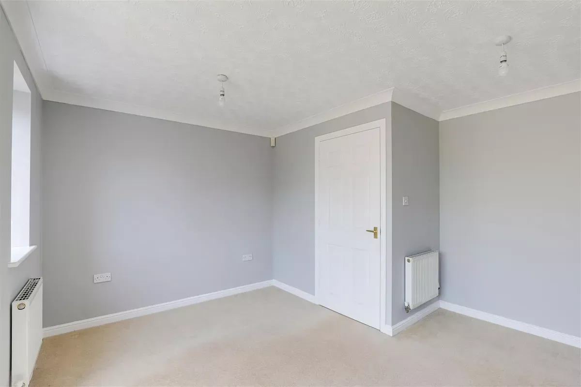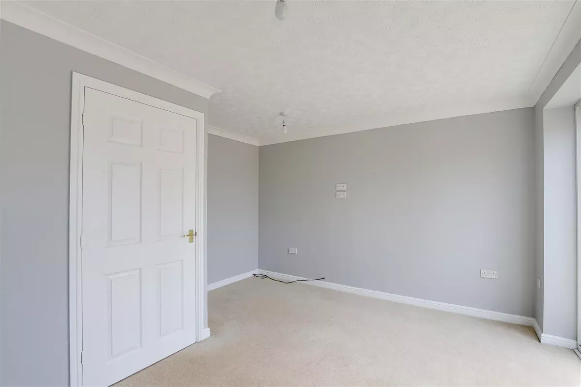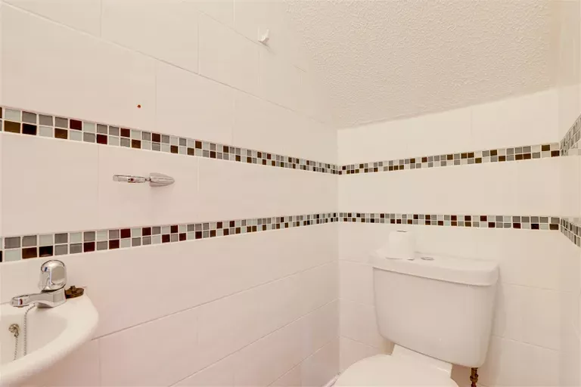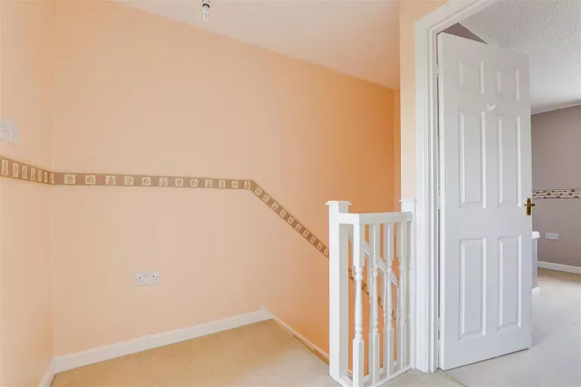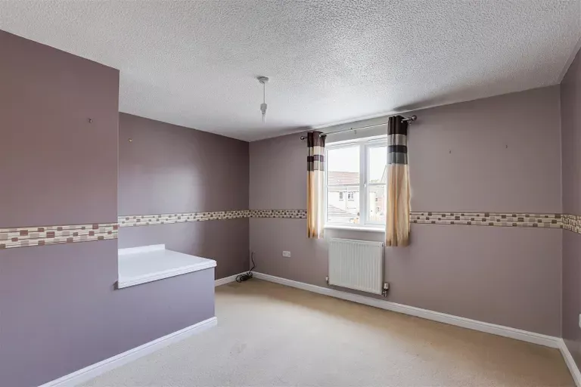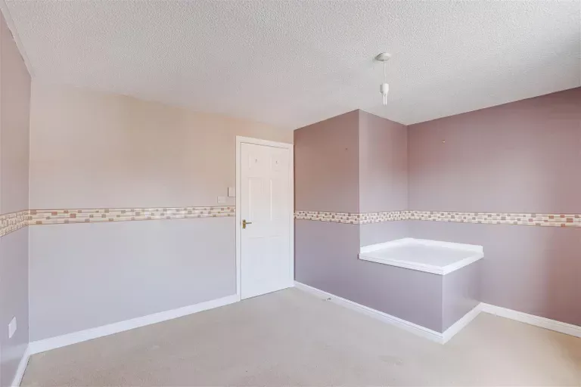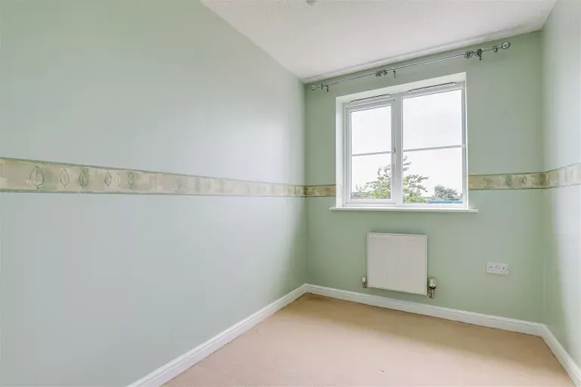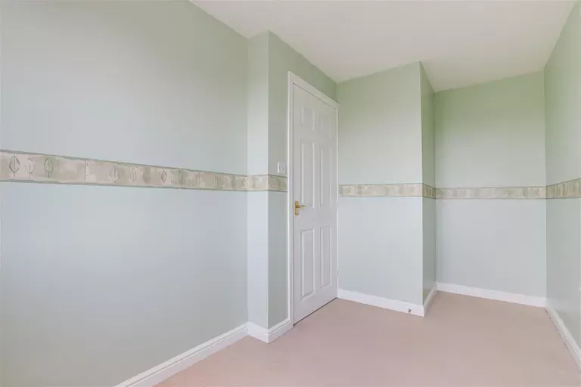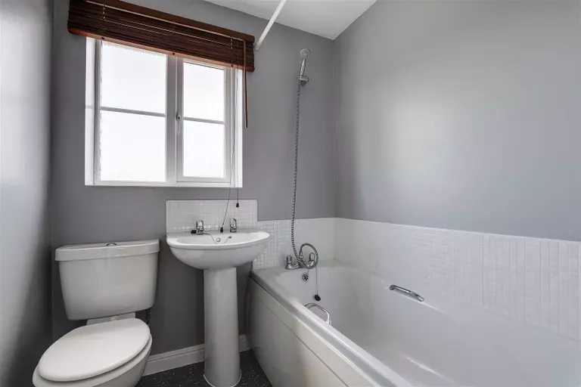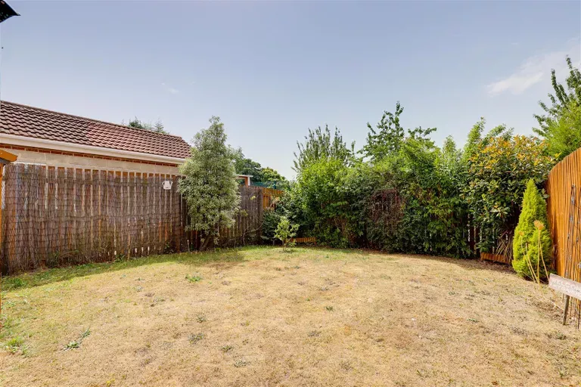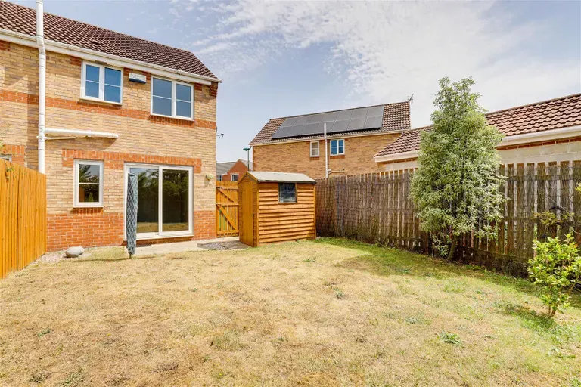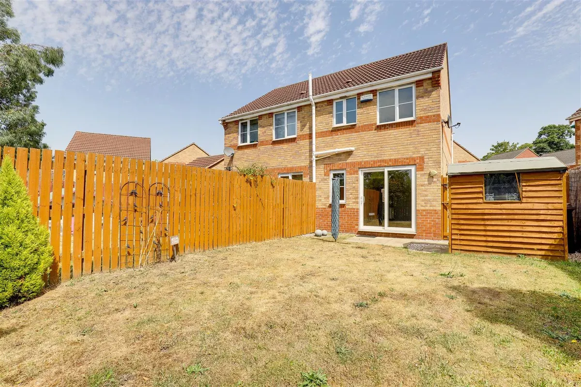2 bed semi-detached house to rent
Deposit
What it is?
You may have to pay a security deposit (or holding deposit) to the landlord or agent to reserve the property. Legally it can be no more than one week’s rent.
Why it’s important?
Usually, you get the money back if the landlord decides not to rent to you. But, if you pull out, the landlord may keep the money.Contact the agent for more details.
- Unfurnished
- Semi-Detached Home
- Two Bedroom
- Spacious Living Room
- Modern Fitted Kitchen
- Bathroom & Ground Floor WC
- Private Enclosed Garden
- Driveway
- Excellently Presented
- Popular Location
- 360 Virtual Tour Available
Spacious semi...
This two bedroom semi-detached property would make an ideal home for any couples or working professionals as it offers spacious accommodation and is well presented throughout making it ready to move straight into! Situated in the popular location of Basford, which is host to a range of local amenities such as shops, eateries and excellent transport links into Nottingham City Centre. To the ground floor of the property is an entrance hall, a modern kitchen, a spacious living room with patio doors out to the rear garden and a ground floor WC. To the first floor of the property are two bedrooms serviced by a three piece bathroom suite. Outside to the front of the property is a driveway to provide off road parking, to the rear is a private enclosed garden with a lawn and paved patio area perfect for Summer!
Available end September!
Ground Floor
Hallway (4.69 x 1.91 (15'4" x 6'3"))
The hallway has carpeted flooring, a radiator and a UPVC door to provide access into the property
Kitchen (3.57 x 1.85 (11'8" x 6'0"))
The kitchen has laminate flooring, a range of fitted base and wall units with fitted countertops, a sink with a drainer and stainless steel mixer taps, an integrated oven with a gas hob and extractor hood, partially tiled walls, space and plumbing for a washing machine, a radiator, a wall mounted boiler and a UPVC double glazed window to the front elevation
Wc (1.52 x 0.86 (4'11" x 2'9"))
This space has a low level flush WC, a wall mounted wash basin with stainless steel taps, fully tiled walls, a radiator and an extractor fan
Lounge (3.85 x 3.68 (12'7" x 12'0"))
The lounge has carpeted flooring, coving to the ceiling, two radiators, a TV point, a UPVC double glazed window to the rear elevation and UPVC double glazed sliding doors to access the rear patio
First Floor
Landing (1.96 x 1.87 (6'5" x 6'1"))
The landing has carpeted flooring, loft access, an in-built cupboard and provides access to the first floor accommodation
Bedroom One (3.84 x 3.53 (12'7" x 11'6"))
The main bedroom has carpeted flooring, a radiator and a UPVC double glazed window to the front elevation
Bedroom Two (3.72 (max) x 2.00 (12'2" (max) x 6'6"))
The second bedroom has carpeted flooring, a radiator and a UPVC double glazed window to the rear elevation
Bathroom (1.85 x 1.76 (6'0" x 5'9"))
The bathroom has carpeted flooring, a low level flush WC, a pedestal wash basin with stainless steel mixer taps, a panelled bath with new wall panels and a wall mounted shower fixture, a radiator, an extractor fan and a UPVC double glazed obscure window to the rear elevation
Outside
Front
To the front of the property is a driveway to provide off road parking and courtesy lighting
Rear
To the rear of the property is a private enclosed garden with a lawn, a paved patio area, an outside tap, a garden shed, panelled fencing and courtesy lighting
No reviews found

