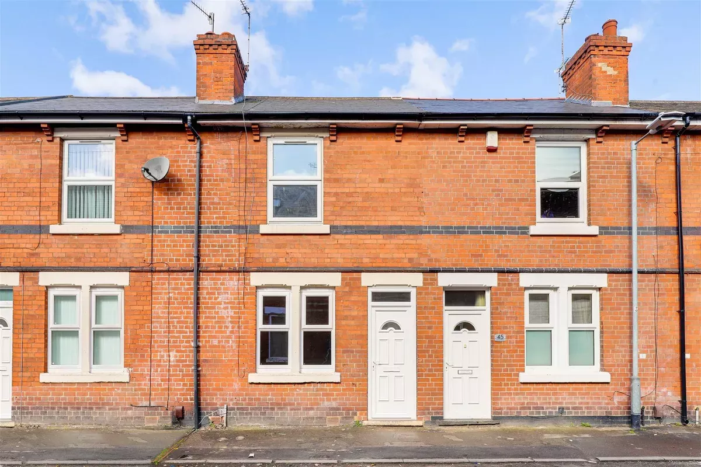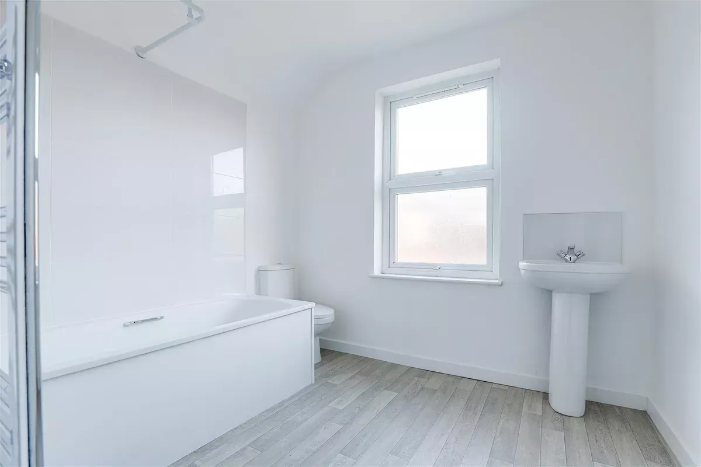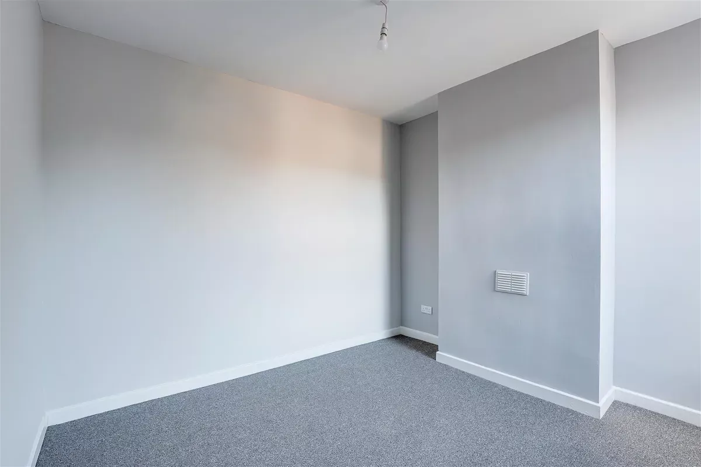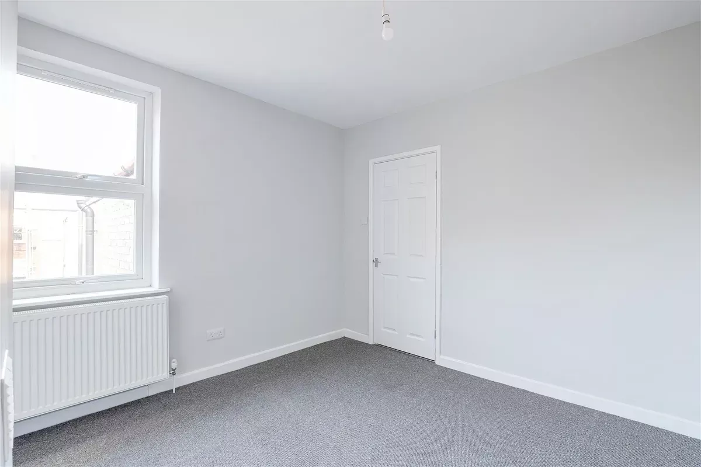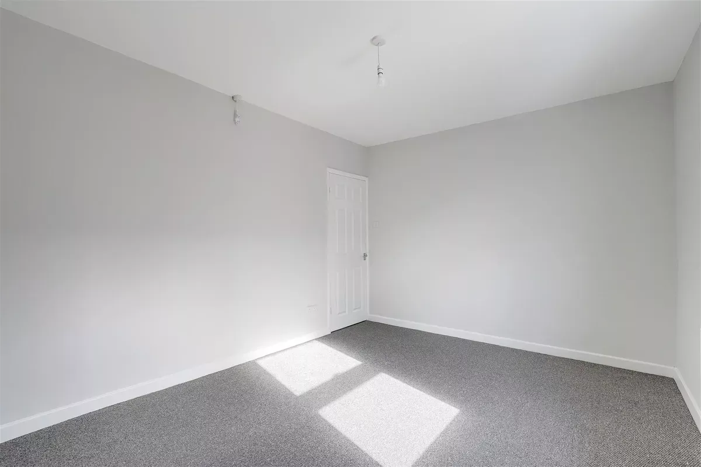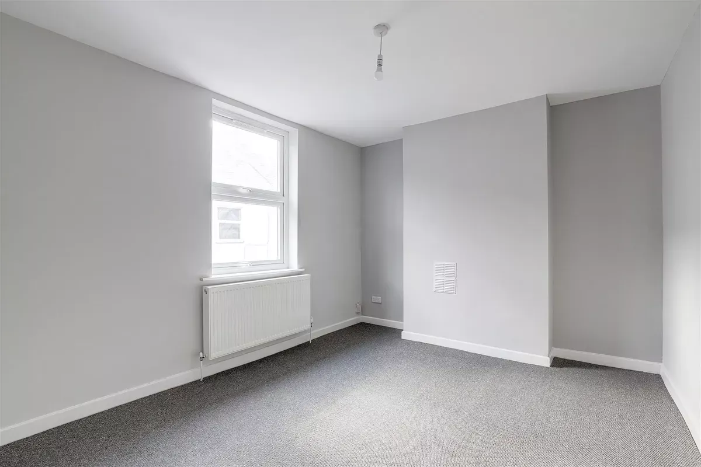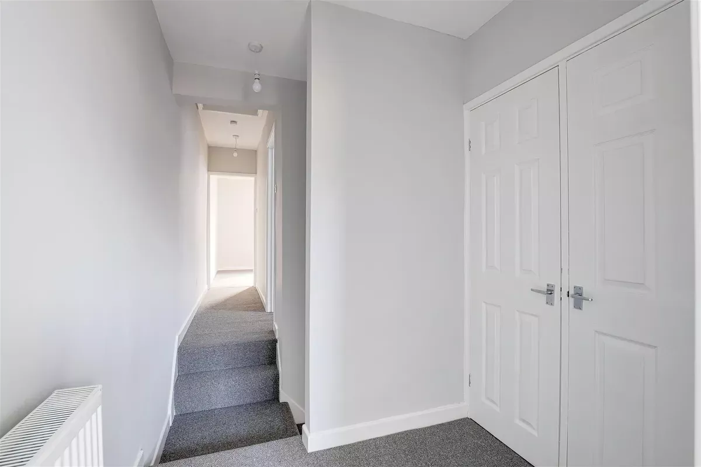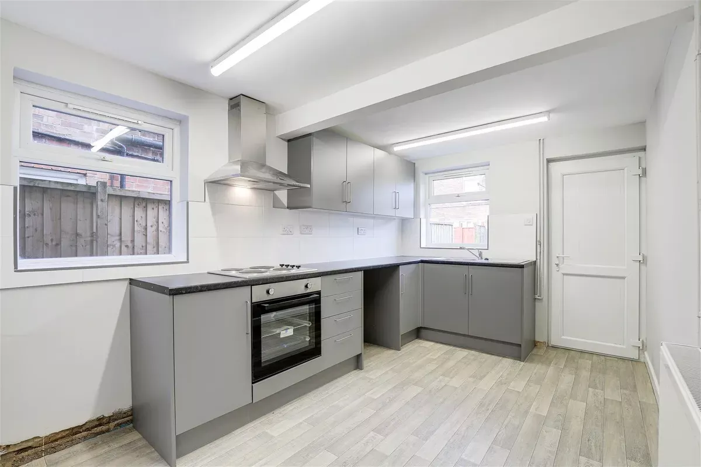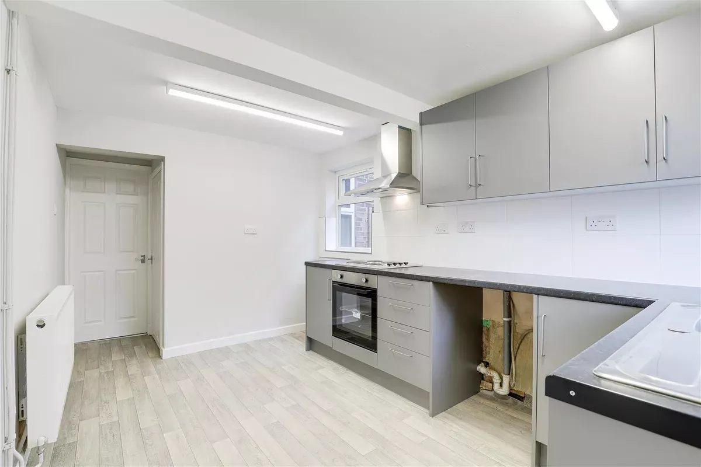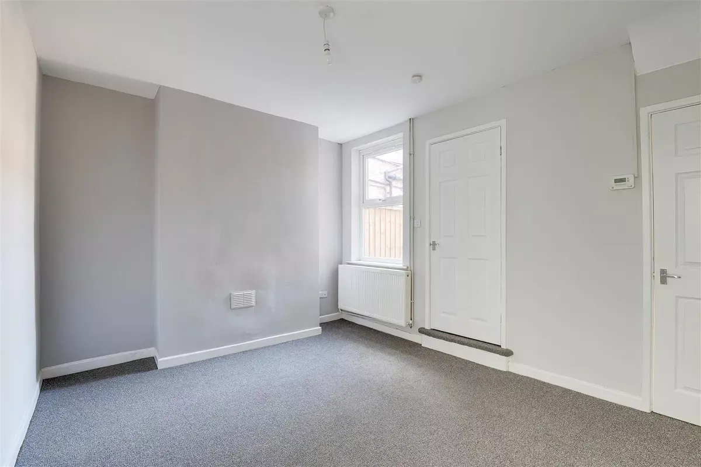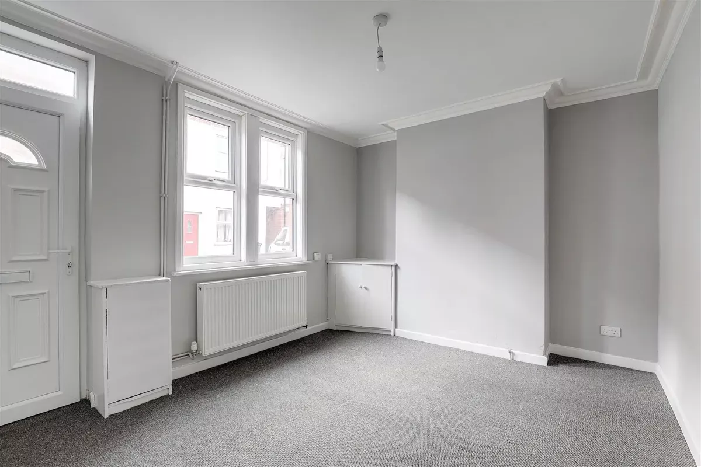2 bed terraced house to rent
Deposit
What it is?
You may have to pay a security deposit (or holding deposit) to the landlord or agent to reserve the property. Legally it can be no more than one week’s rent.
Why it’s important?
Usually, you get the money back if the landlord decides not to rent to you. But, if you pull out, the landlord may keep the money.Contact the agent for more details.
- Unfurnished
- Mid-Terraced House
- Two Double Bedrooms
- Modern Fitted Kitchen
- Two Reception Rooms
- Three-Piece Bathroom Suite
- In-Built Storage Available
- Private Enclosed Garden
- On Street Parking Available
- Popular Location
- 360 Virtual Tour
Well presented throughout...
This two bedroom mid-terraced house is well presented throughout boasting modern, spacious accommodation with in-built storage available coming to the market unfurnished making the perfect home for any couples or working professionals looking to be located in the popular location of Netherfield. Situated in a quiet location within reach of various local amenities, excellent transport links, retail parks and direct access into the City Centre. To the ground floor are two reception rooms and a modern fitted kitchen. The first floor offers two double bedrooms serviced by a modern three-piece bathroom suite. Outside to the front is availability for on-street parking and to the rear is an enclosed garden.
Available now!
Ground Floor
Living Room (4.10 x 3.18 (13'5" x 10'5"))
The living room has a UPVC double glazed window to the front elevation, carpeted flooring, coving to the ceiling, a radiator, a TV point and a single UPVC door providing access into the accommodation
Dining Room (4.10 x 3.20 (13'5" x 10'5"))
The dining room has a UPVC double glazed window to the rear elevation, carpeted flooring, a wall-mounted thermostat and a radiator
Kitchen (3.90m x 2.58m (12'9" x 8'5"))
The kitchen has a range of fitted base and wall units with worktops, a stainless steel sink with mixer taps and drainer, an integrated oven with an electric hob and extractor fan, space and plumbing for a washing machine, space for a fridge freezer, a radiator, tiled splashback, wood-effect flooring, LED ceiling strip lights, UPVC double glazed windows to the side and rear elevation and a single UPVC door to access the rear garden
First Floor
Landing
The landing has carpeted flooring, a radiator, an in-built double door cupboard, access to the loft and provides access to the first floor accommodation
Bedroom One (4.09m x 3.18m (13'5" x 10'5"))
The main bedroom has a UPVC double glazed window to the front elevation, carpeted flooring and a radiator
Bedroom Two (3.21 x 3.16 (10'6" x 10'4"))
The second bedroom has a UPVC double glazed window to the rear elevation, carpeted flooring and a radiator
Bathroom (2.61 x 2.32 (8'6" x 7'7"))
The bathroom has a low level dual flush W/C, a pedestal wash basin with mixer taps, a panelled bath with an overhead shower fixture and mixer taps, a chrome heated towel rail, a radiator, wood-effect flooring, partially tiled walls and a UPVC double glazed obscure window to the rear elevation
Outisde
To the front of the property is on-street parking and to the rear is an enclosed garden
No reviews found

