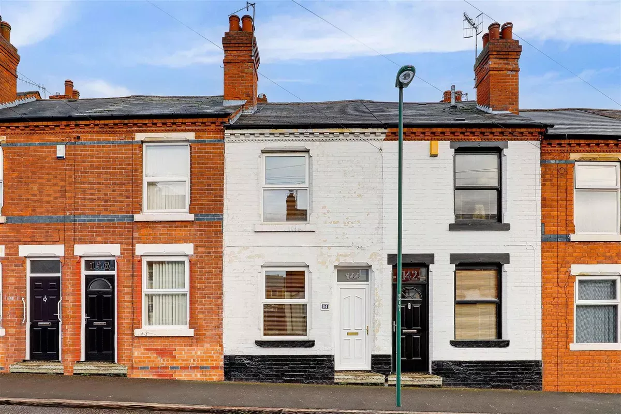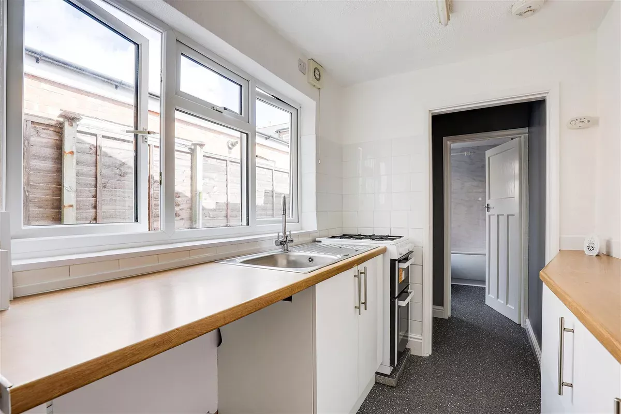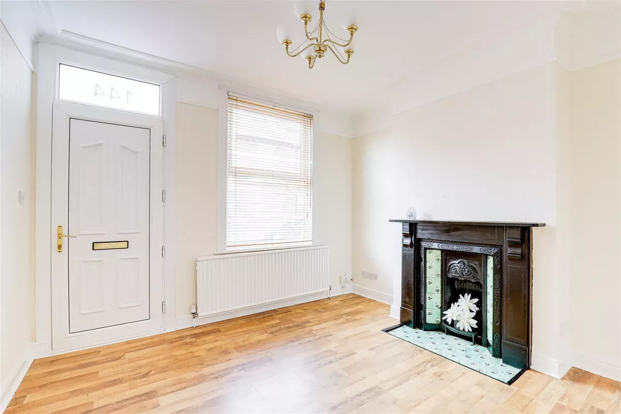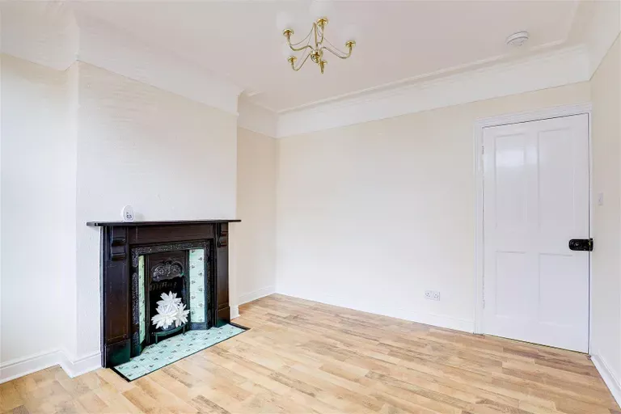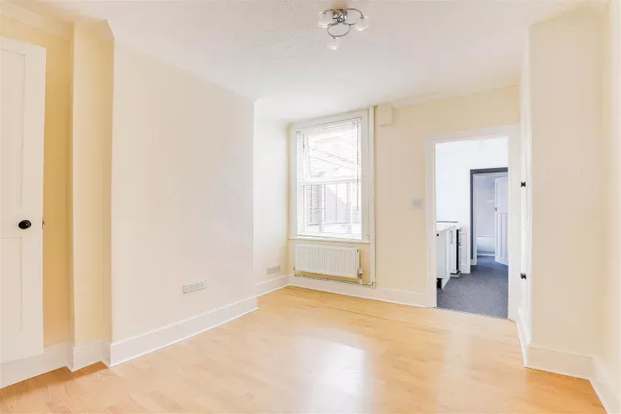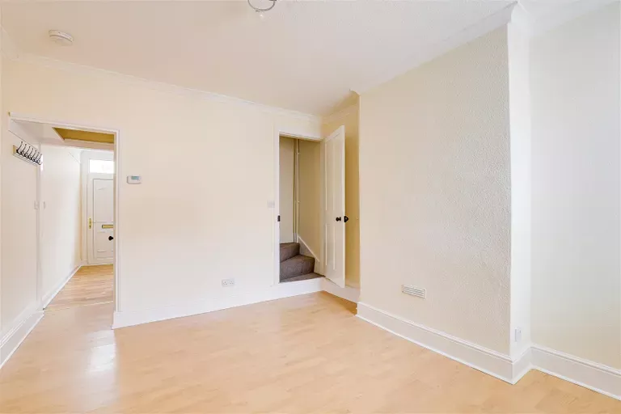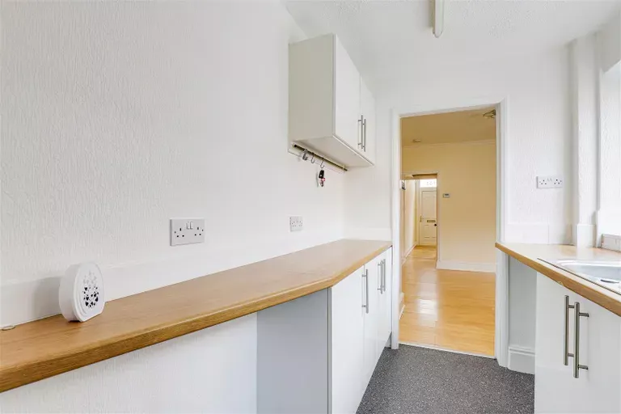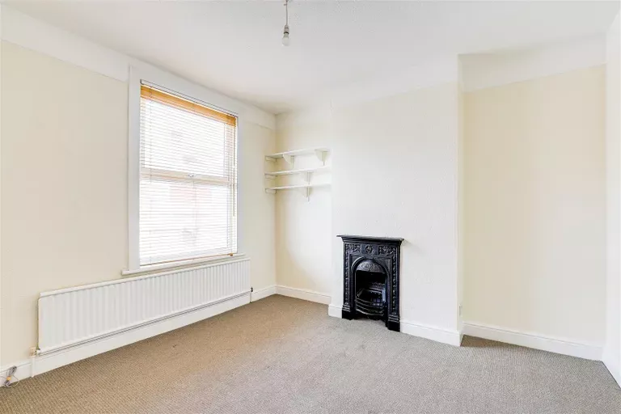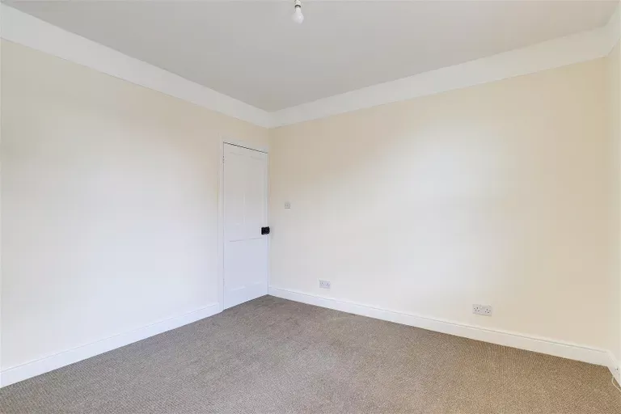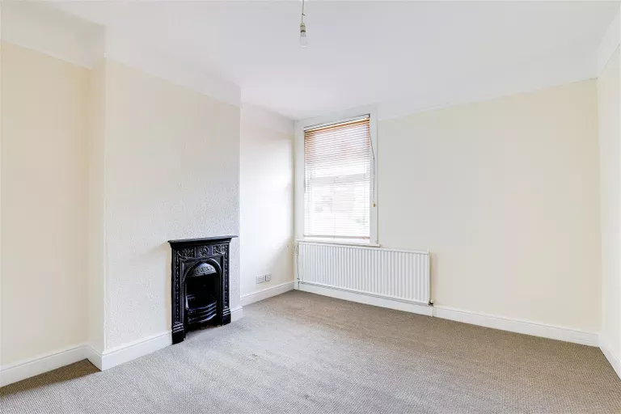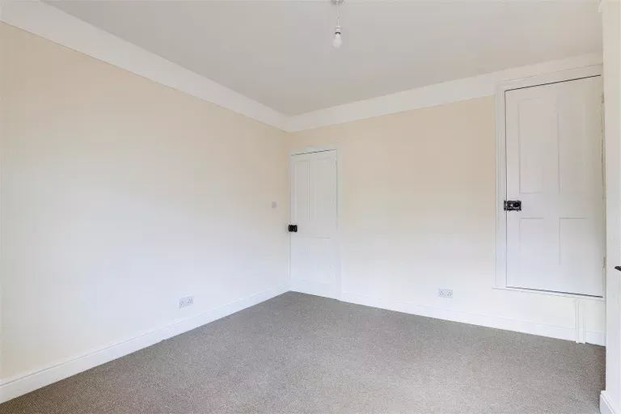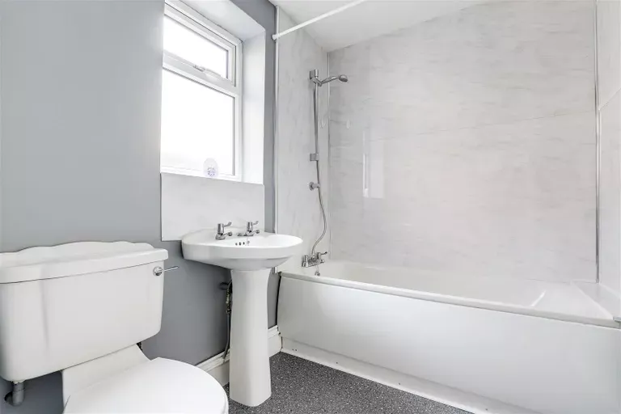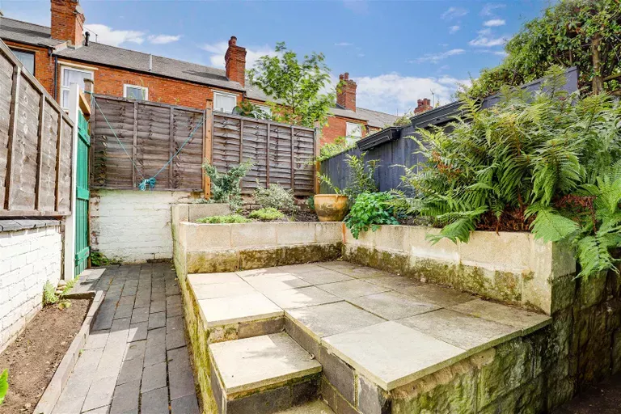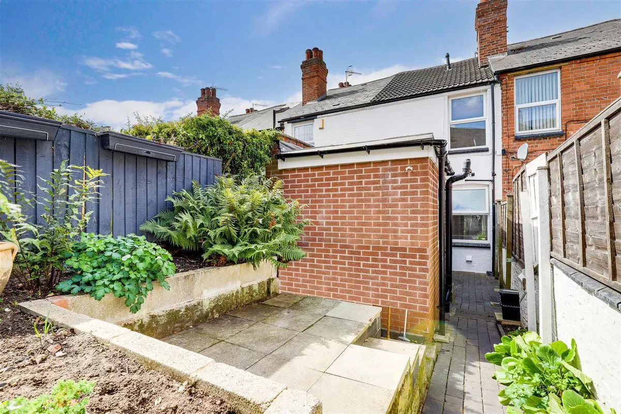2 bed terraced house to rent
Deposit
What it is?
You may have to pay a security deposit (or holding deposit) to the landlord or agent to reserve the property. Legally it can be no more than one week’s rent.
Why it’s important?
Usually, you get the money back if the landlord decides not to rent to you. But, if you pull out, the landlord may keep the money.Contact the agent for more details.
- Unfurnished
- Mid-Terraced House
- Two Bedrooms
- Modern Fitted Kitchen
- Spacious Living Room
- Separate Dining Room
- Three-Piece Bathroom Suite
- Ample In-Built Storage Throughout
- On-Street Parking Available
- Enclosed Rear Garden
- Available Now
Well presented throughout...
This two bedroom terraced house is situated in a popular location, just a stones throw away from Nottingham City Centre which hosts a range of shops, bars and eateries.
Having been recently redecorated, the property is well-presented throughout and would suite someone who commutes to the City as there are excellent transport links close by.
There is a spacious living room, a dining room with access to a cellar, a modern fitted kitchen and a stylish bathroom suite on the ground floor. On the first floor are two double bedrooms. Outside to the front there is on-street parking available and to the rear is an enclosed garden with a patio seating area, raised beds, panelled fencing and gated access.
Available now!
Ground Floor
Living Room
The living room has wood effect flooring, a radiator, a feature fireplace, a picture rail, a UPVC double-glazed window to the front elevation and a single UPVC door providing access into the accommodation.
Dining Room
The dining room has wood effect flooring and carpeted stairs, a radiator, coving to the ceiling, access to the cellar, in-built storage cupboards and a UPVC double-glazed window to the rear elevation.
Kitchen
The kitchen has a range of fitted base and wall units with wood-effect worktops, a stainless steel sink with a drainer and mixer taps, an oven with a gas hob, an extractor fan, vinyl flooring, space and plumbing for a washing machine and a UPVC double-glazed window to the side elevation.
Hall
The hall has vinyl flooring and a single door providing access to the rear garden.
Bathroom
The bathroom has a low-level flush W/C, a pedestal wash basin with taps, a panelled bath with a wall-mounted showerhead and taps, a radiator, an extractor fan, vinyl flooring, waterproof shower panels and a single UPVC double-glazed obscure window to the side elevation.
Cellar
The cellar is an ideal space for storage and has courtesy lighting and power points.
First Floor
Landing
The landing has carpeted flooring, smoke alarm and provides access to the first floor accommodation.
Bedroom One
The first bedroom has carpeted flooring, a radiator, wall-mounted shelving, coving to the ceiling, a feature fireplace and a UPVC double-glazed window to the front elevation.
Bedroom Two
The second bedroom has carpeted flooring, a radiator, an in-built storage cupboard, coving to the ceiling, a feature fireplace and a UPVC double-glazed window to the rear elevation.
Outside
Front
To the front is availability for on street parking
Rear
To the rear of the property is an enclosed garden with raised beds, a patio seating area, panelled fencing, gated access, an outdoor tap and courtesy lighting.
No reviews found

