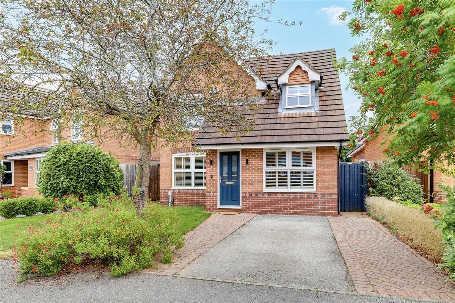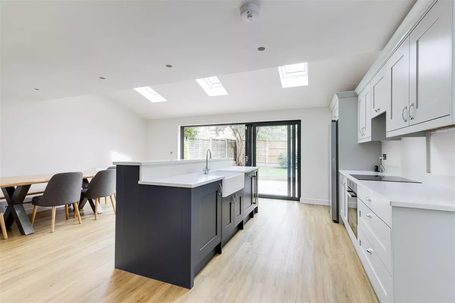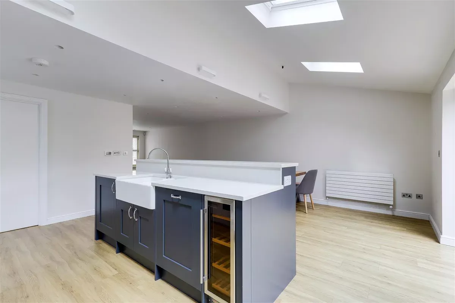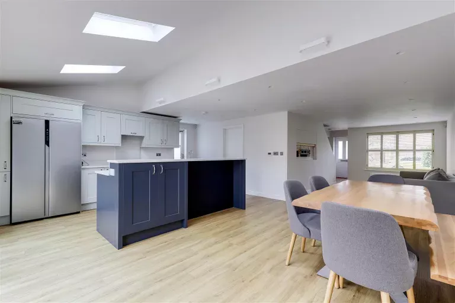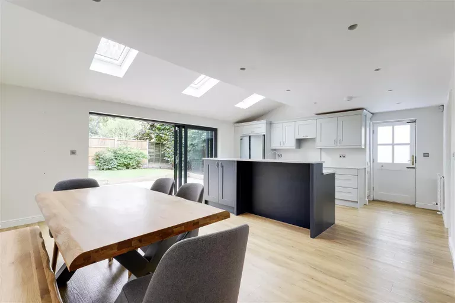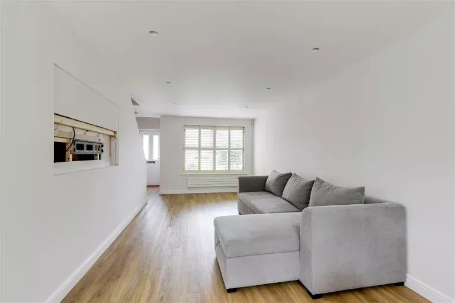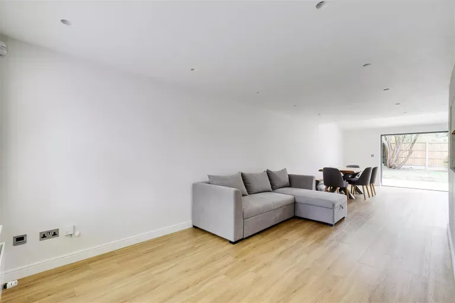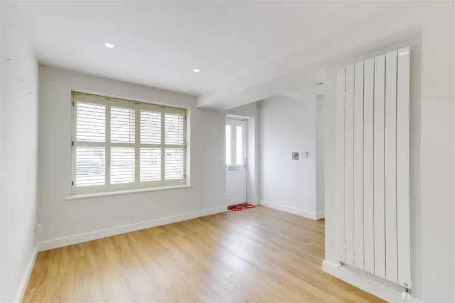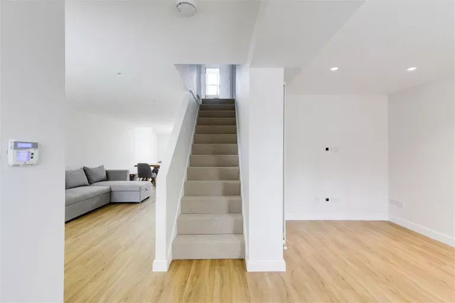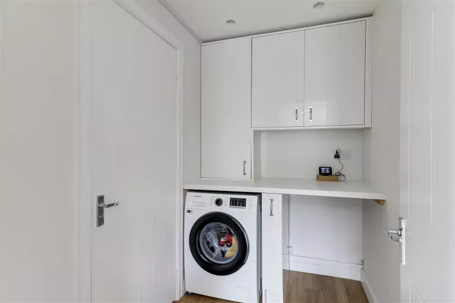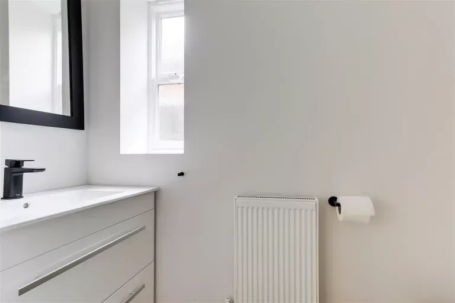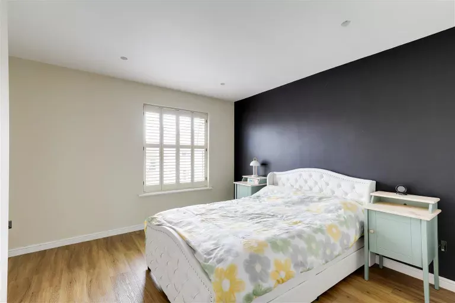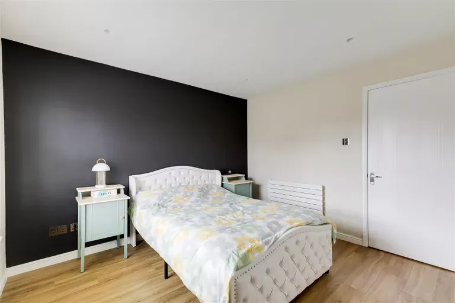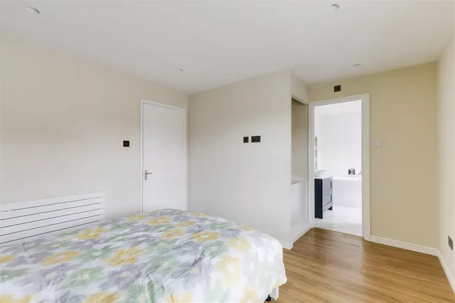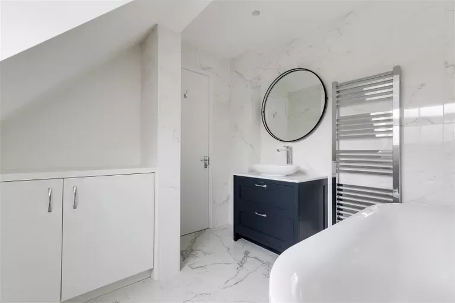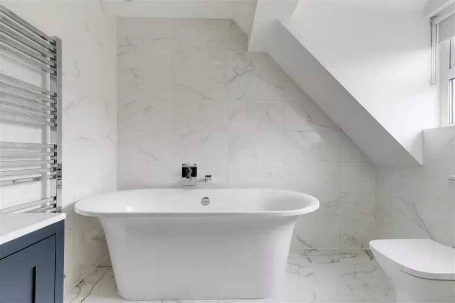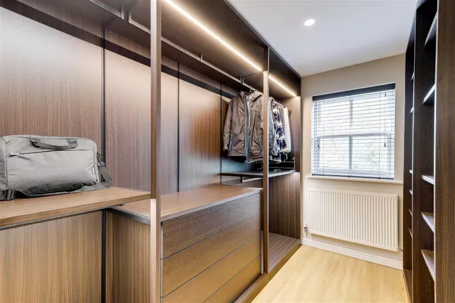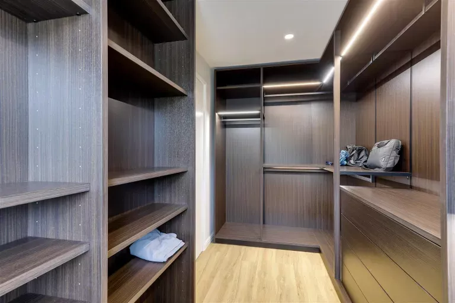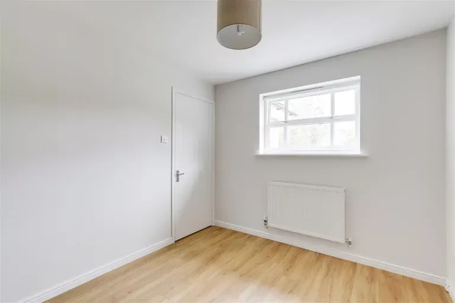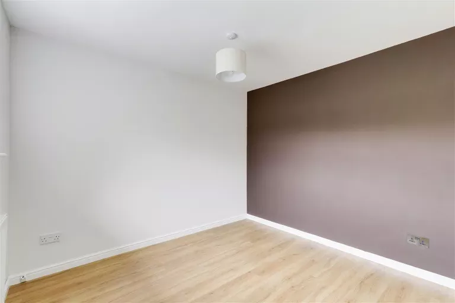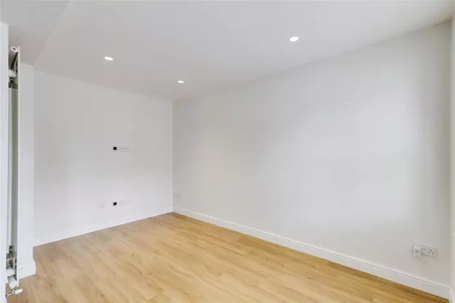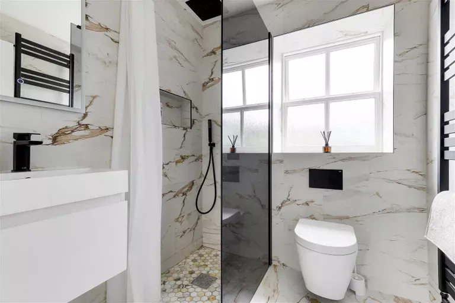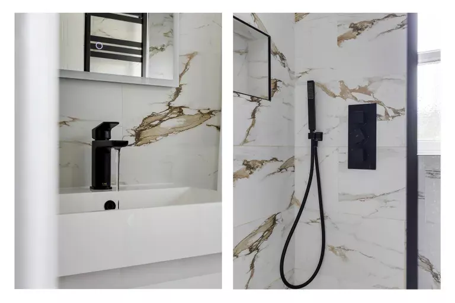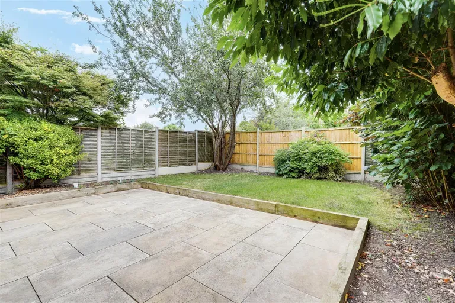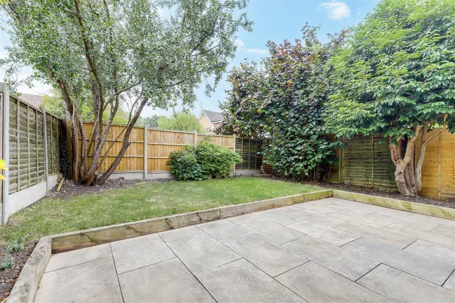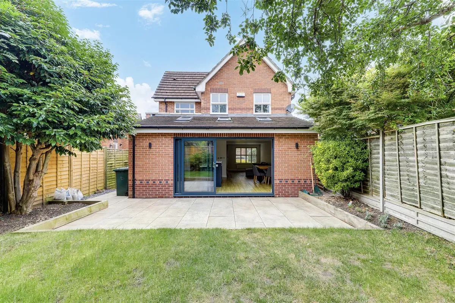3 bed detached house to rent
Deposit
What it is?
You may have to pay a security deposit (or holding deposit) to the landlord or agent to reserve the property. Legally it can be no more than one week’s rent.
Why it’s important?
Usually, you get the money back if the landlord decides not to rent to you. But, if you pull out, the landlord may keep the money.Contact the agent for more details.
- Unfurnished
- Detached House
- Three Bedrooms
- Open Plan Kitchen/Living/Diner
- Study/Utility Room & Downstairs WC
- Modern Three Piece Shower Suite & En-Suite To Master
- Front & Rear Gardens
- Driveway Providing Off-Street Parking
- Ample In-Built Storage
- Sought After Location
- 360 Virtual Tour
Location location location...
This beautifully presented three-bedroom detached house in the sought-after area of West Bridgford offers modern and spacious accommodation, perfect for families. The property boasts a neutral decor throughout, making it move-in ready. Located within close proximity to shops, eateries, and well-known schools, also within walking distance to West Bridgford Avenue and Nottingham City Centre. The ground floor features an inviting entrance hall open to a study, a modern open-plan fitted kitchen/living/dining area, a utility room and a convenient downstairs WC. Upstairs, there are three generously sized bedrooms, including a master bedroom with the luxury on an en-suite and a modern three-piece bathroom suite. Externally, the property includes a front lawn with decorative plants and shrubs, a driveway providing off-street parking for one car and gated access to a rear enclosed garden. The rear garden is perfect for Summer, featuring a lawn, paved seating area and more decorative plants and shrubs. This immaculate property is coming to the market unfurnished.
Must be viewed!
Accommodation
Ground Floor
Hallway (2.77 x 1.54 (9'1" x 5'0"))
The hallway has wooden flooring and carpeted stairs, wall mounted alarm panel, smoke alarm and a single composite door providing access into the accommodation
Study (3.92 x 2.34 (12'10" x 7'8"))
The study has wooded flooring, a wall mounted vertical radiator and a UPVC double glazed window to the front elevation with fitted shutters
Open Living/Kitchen-Diner (9.93 x 6.66 (32'6" x 21'10"))
The kitchen area has wooden flooring, recessed ceiling spotlights, a range of fitted wall and base shaker units with fitted quartz worksurfaces and a breakfast bar, integrated dishwasher, integrated wine cooler, split Belfast sink with mixer taps, integrated oven with electric hobs and an over hood extractor unit, inset double American style Fridge/Freezer, wall mounted thermostat, radiator, UPVC double glazed Velux window and a single door providing access to the side elevation
The dining area has wooden flooring, space for a dining table and chairs, wall mounted radiator, two UPVC double glazed Velux windows and UPVC double glazed sliding doors providing access to the rear garden
The living area has wooden flooring, recessed ceiling spotlights, radiator and UPVC double glazed window to the front elevation
Utility (2.22 x 1.46 (7'3" x 4'9"))
The utility room has wooden flooring, recessed ceiling spotlights, a range of fitted wall and base units with a fitted worksurface, space and plumbing for a washing machine and dryer
Wc (2.19 x 0.79 (7'2" x 2'7"))
This area has wooden flooring, recessed ceiling spotlights, low level dual flush wall mounted WC, vanity washbasin with mixer taps, radiator and a UPVC double glazed window with an extractor fan
First Floor
Landing (1.93 x 1.56 (6'3" x 5'1"))
The landing has carpeted flooring, loft hatch, smoke alarm and provides access to the first floor accommodation
Master Bedroom (3.93 x 3.38 (12'10" x 11'1"))
The master bedroom has wooden flooring, recessed ceiling spotlights, in-built storage cupboard, radiator and a UPVC double glazed window with fitted shutters and provides access to the en-suite
Ensuite (2.63 x 2.58 (8'7" x 8'5"))
The en-suite has tiled flooring and fully tiled walls, recessed ceiling spotlights, vanity washbasin with mixer taps, chrome wall mounted towel rail, roll top freestanding bath with wall mounted mixer taps, low level dual flush WC, fitted storage cupboards and a UPVC double glazed obscure window with an extractor fan
Bedroom Two (3.48 x 1.93 (11'5" x 6'3"))
The second bedroom has wooden flooring a range of fitted wardrobes, radiator and a UPVC double glazed window
Bedroom Three (2.94 x 2.65 (9'7" x 8'8"))
The third bedroom has wooden flooring, radiator and a UPVC double glazed window
Shower Room (1.74 x 1.71 (5'8" x 5'7"))
The shower room has tiled flooring, tiled walls, recessed ceiling spotlights, vanity washbasin with mixer taps, wall mounted towel rail, low level dual flush wall mounted WC, walk in shower enclosure with a wall mounted mains-fed waterfall shower and a double glazed obscure window
Outside
Front
To the front is a lawn with a range of decorative plants and shrubs with a driveway providing off street parking for one car with gated access to the rear
Rear
To the rear is an enclosed garden with a lawn, paved seating area, a range of decorative plants and shrubs with a fence surround
No reviews found

