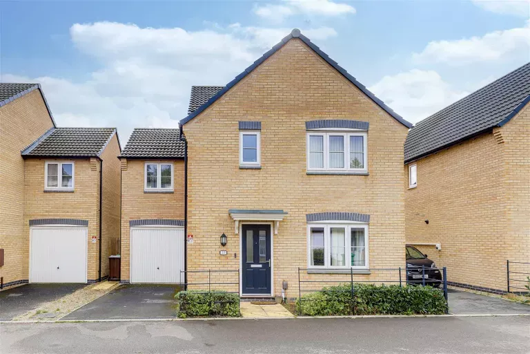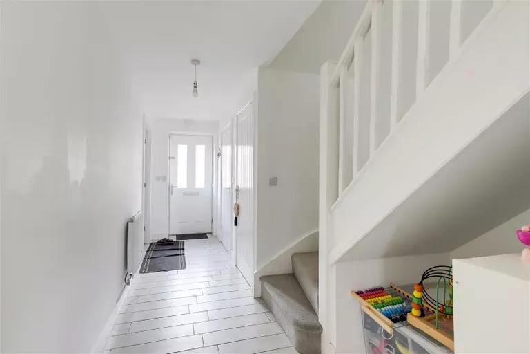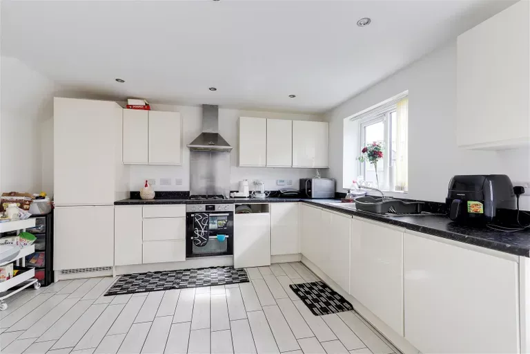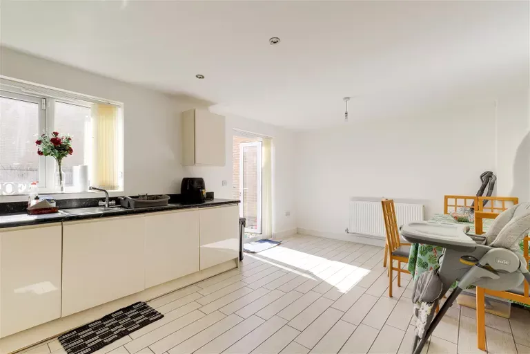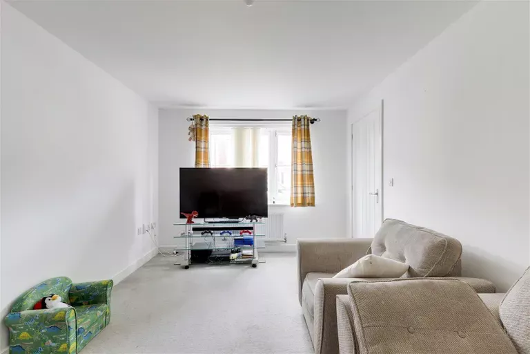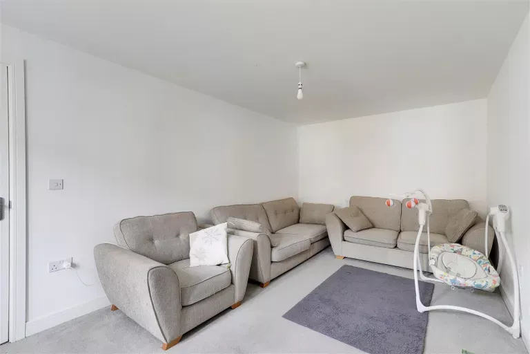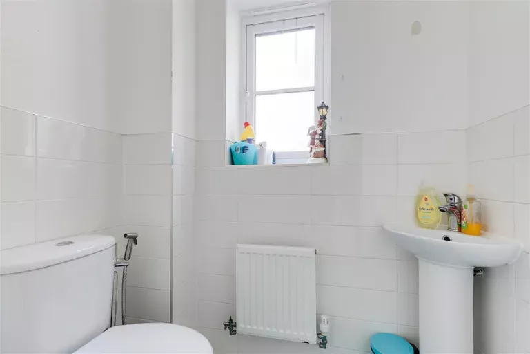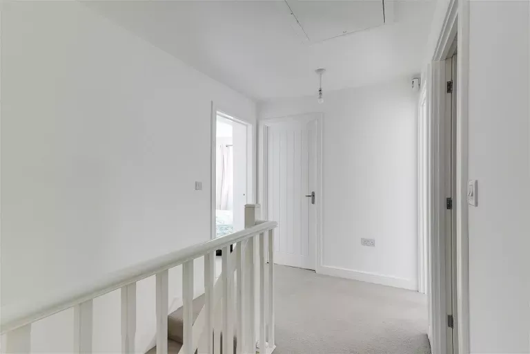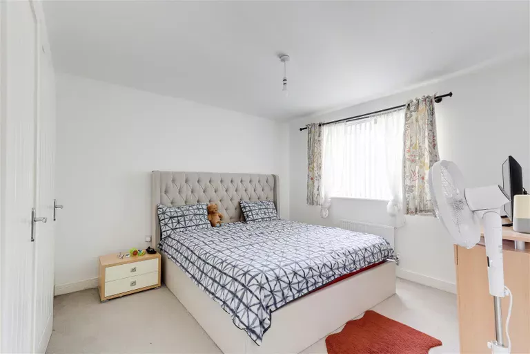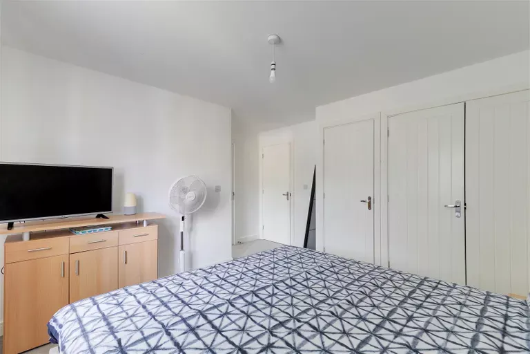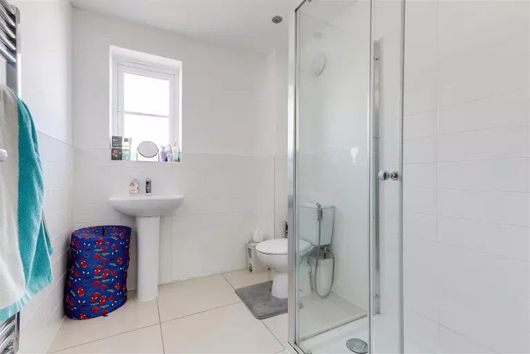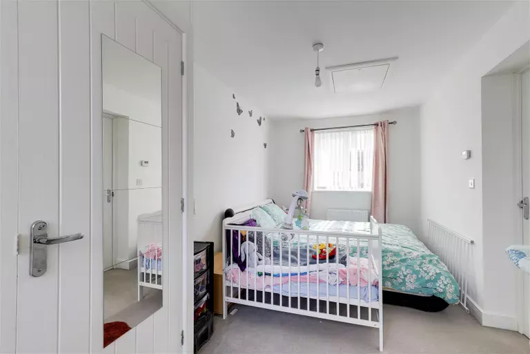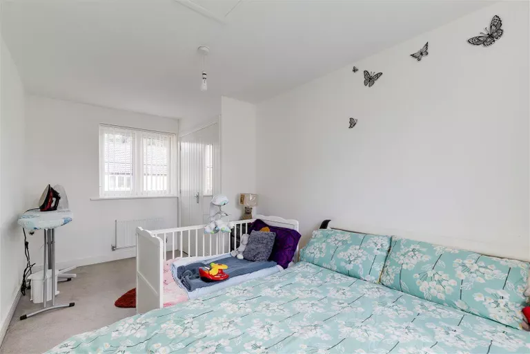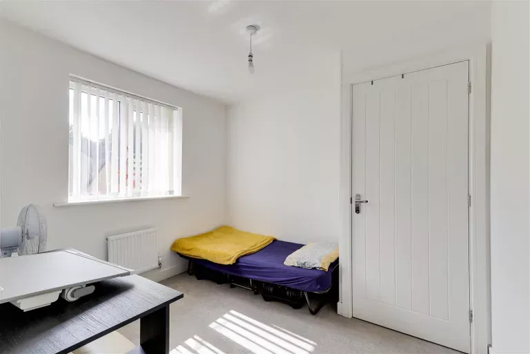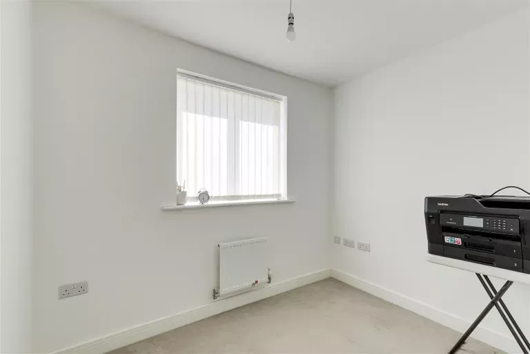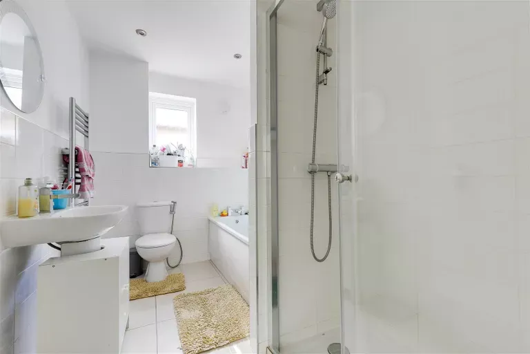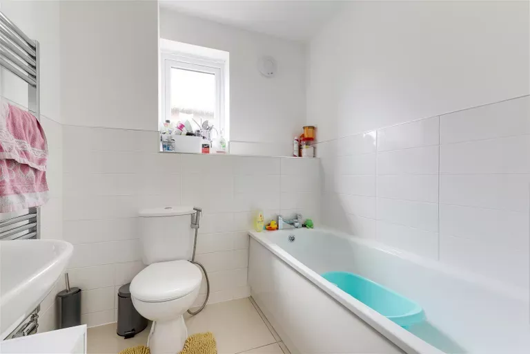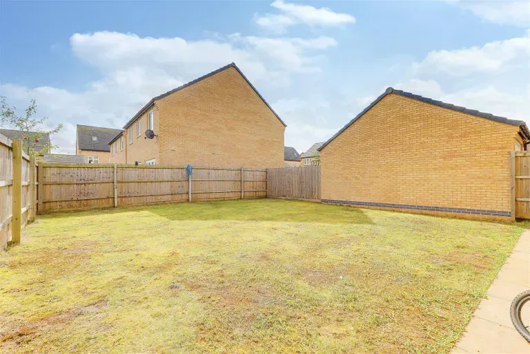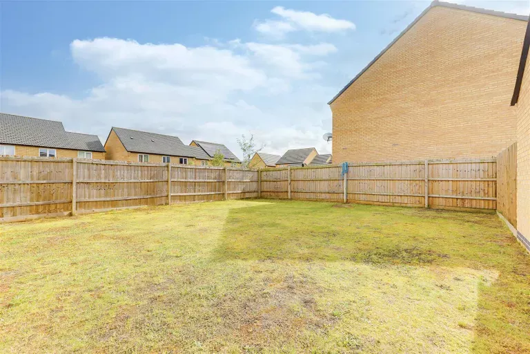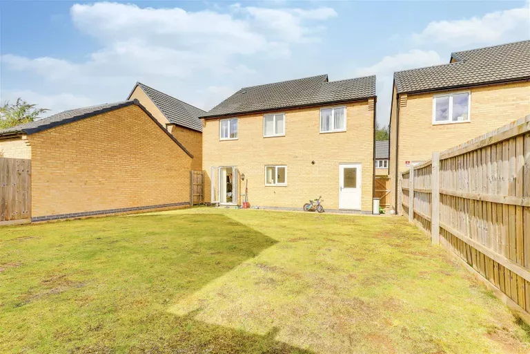4 bed detached house to rent
Deposit
What it is?
You may have to pay a security deposit (or holding deposit) to the landlord or agent to reserve the property. Legally it can be no more than one week’s rent.
Why it’s important?
Usually, you get the money back if the landlord decides not to rent to you. But, if you pull out, the landlord may keep the money.Contact the agent for more details.
- Furnished or unfurnished
- Detached House
- Four Bedrooms
- Modern Fitted Kitchen/Diner
- Spacious Living Room
- Four Piece Bathroom Suite/En-Suite To Master & Downstairs WC
- Ample In-Built Storage
- Driveway Providing Off Street Parking & Garage Access
- Large Rear Enclosed Garden
- Popular Location
- Available October
Perfect family home...
This well-presented, detached four-bedroom house offers spacious living accommodations with ample built-in storage across two floors, making it ideal for families. Located in the popular Beechdale area, the home is within close proximity to shops, schools, and transport links to the City Centre. On the ground floor, you'll find an inviting entrance hall, a large living room, a modern kitchen/diner and a convenient downstairs WC. Upstairs, there are four generously sized bedrooms, including a master bedroom with an en-suite. A modern four-piece bathroom suite serves the other bedrooms. Outside, the front features a pathway leading to the home, surrounded by shrubs and railings with a driveway offering off-street parking and access to the garage. The rear boasts a large, enclosed, low-maintenance garden with a lawn, pathway, and fenced surroundings—perfect for Summer. Available for occupancy from the beginning of October, the property can be rented furnished, part-furnished, or unfurnished.
'please note the property can be let either furnished/part-furnished or un-furnished'
Accommodation
Ground Floor
Hallway (4.89 x 1.44 (16'0" x 4'8" ))
The hallway has tiled flooring and carpeted stairs, radiator, in-built storage cupboard and a single composite door providing access into the accommodation
Living Room (5.35 x 3.01 (17'6" x 9'10"))
The living room has carpeted flooring, two sofas, chair, TV, TV stand, radiator and a UPVC double glazed window with fitted blinds and curtains
Kitchen/Diner (5.41 x 3.51 (17'8" x 11'6"))
The kitchen/diner has tiled flooring, recessed ceiling spotlights, a range of fitted wall and base units with fitted worksurfaces, integrated oven with gas hobs, stainless steel splashback and an over hood extractor fan, integrated fridge/freezer, stainless steel sink with a drainer and mixer taps, dining table and chairs, radiator, UPVC double glazed window and UPVC double glazed French doors providing access to the rear garden
Wc (1.62 x 0.97 (5'3" x 3'2"))
This area has tiled flooring, partially tiled walls, low level dual flush WC, pedestal washbasin with mixer taps, radiator and a UPVC double glazed obscure window
First Floor
Landing (2.88 x 2.08 (9'5" x 6'9"))
The landing has carpeted flooring, radiator, loft hatch, smoke alarm and provides access to the first floor accommodation
Master Bedroom (4.34 x 4.01 (14'2" x 13'1"))
The main bedroom has carpeted flooring, King size bed with mattress, in-built double wardrobe, two in-built storage cupboards, side board, TV, mirror, bedside table, radiator, provides access to the en-suite and a UPVC double glazed window with fitted blinds and curtains
En-Suite (2.44 x 1.93 (8'0" x 6'3"))
The en-suite has tiled flooring, partially tiled walls, recessed ceiling spotlights, chrome wall mounted heated towel rail, pedestal washbasin with mixer taps, low level dual flush WC, walk-in shower enclosure with a wall mounted mains-fed shower, extractor fan and a UPVC double glazed obscure window
Bedroom Two (4.84 x 2.47 (15'10" x 8'1"))
The second bedroom has carpeted flooring, a double bed with a mattress, in-built double wardrobe, thermostat, radiator, loft hatch and UPVC double glazed window
Bedroom Three (2.96 x 2.67 (9'8" x 8'9"))
The third bedroom has carpeted flooring, in-built storage cupboard, desk with a stool, radiator and UPVC double glazed window with blinds
Bedroom Four (2.68 x 1.99 (8'9" x 6'6"))
The fourth bedroom has carpeted flooring, radiator and UPVC double glazed window
Bathroom (2.97m x 1.89m (9'8" x 6'2"))
The bathroom has tiled flooring, partially tiled walls, recessed ceiling spotlights, pedestal washbasin with mixer taps, wall mounted chrome heated towel rail, low level dual flush WC, panelled bath with mixer taps, double walk-in shower enclosure with a wall mounted mains fed shower, extractor fan and a UPVC double glazed obscure window
Outside
Front
To the front is a pathway leading to the accommodation, a range of shrubs with a railing surround, driveway providing off street parking for one car and provides access to the garage
Rear
To the rear is an enclosed garden with a lawn, pathway, fence surround and gated access to the front
No reviews found

