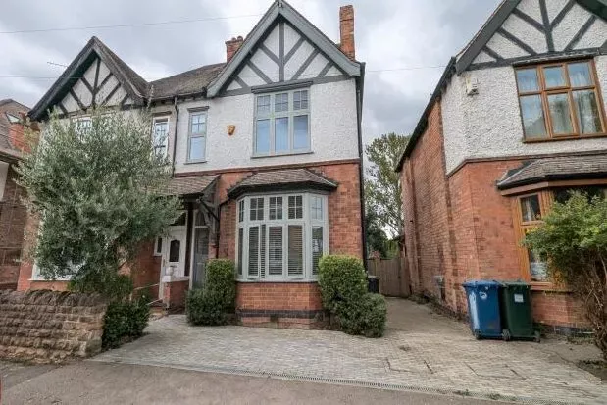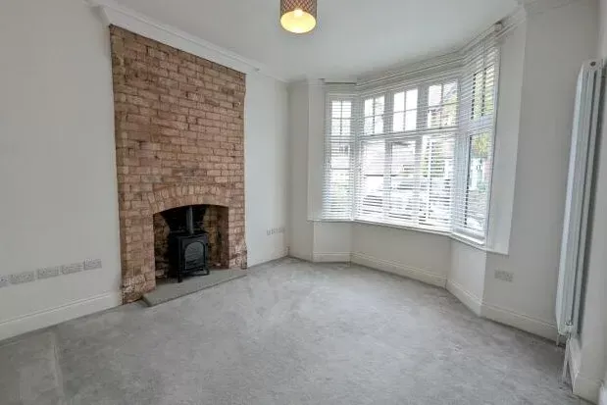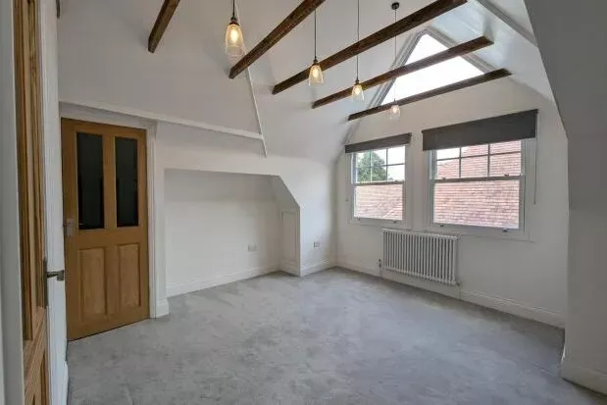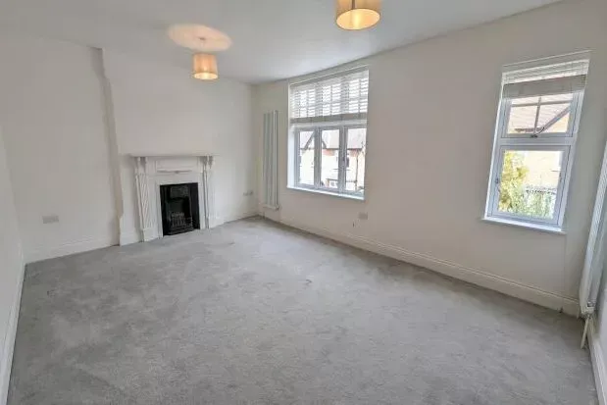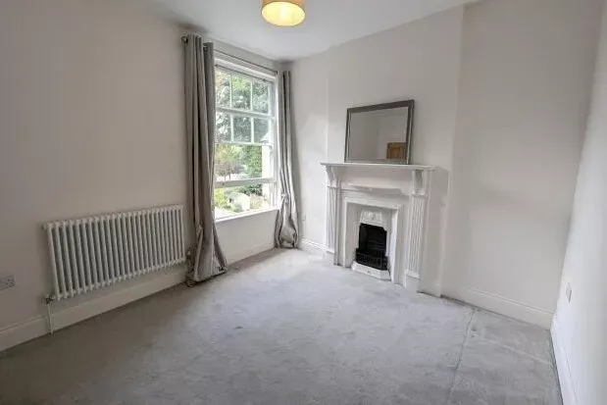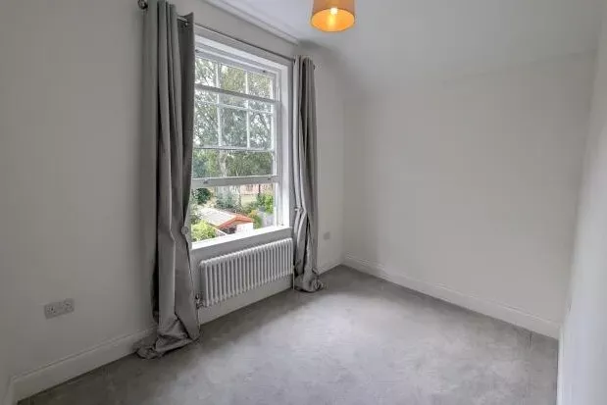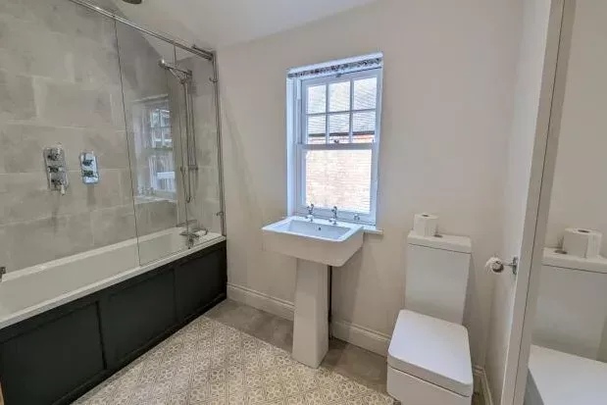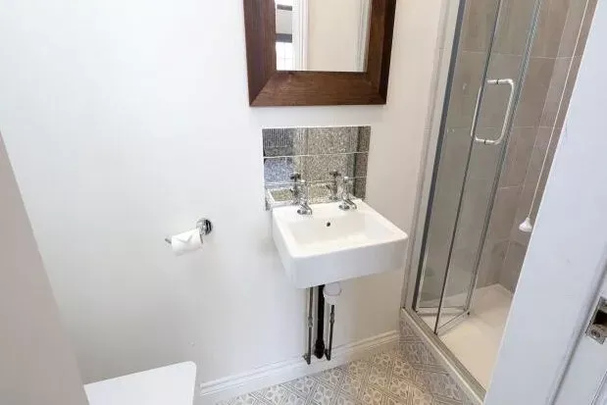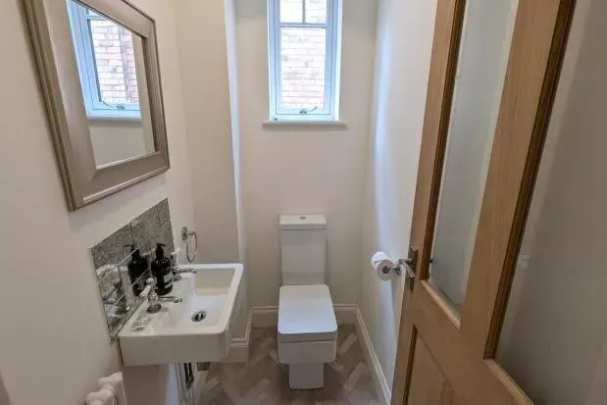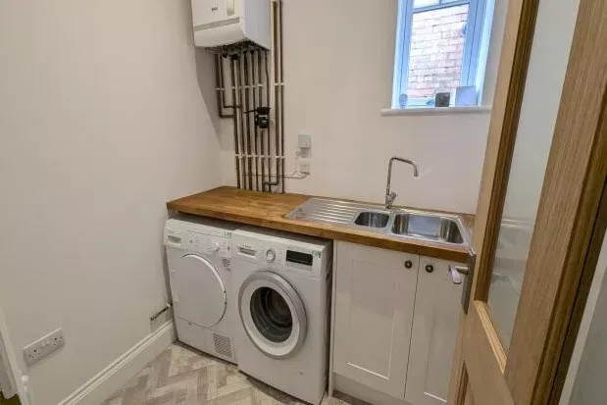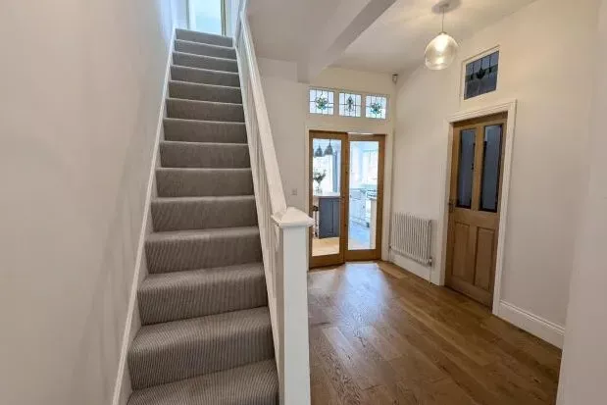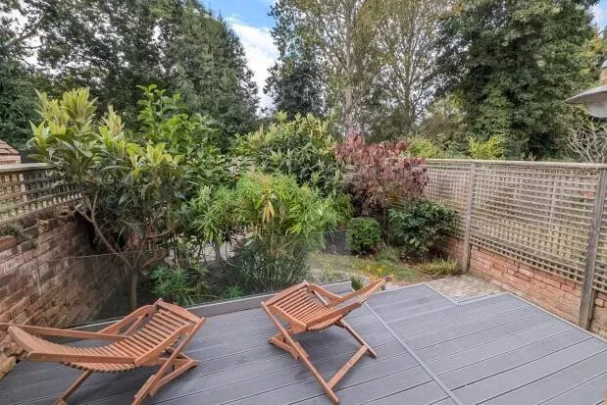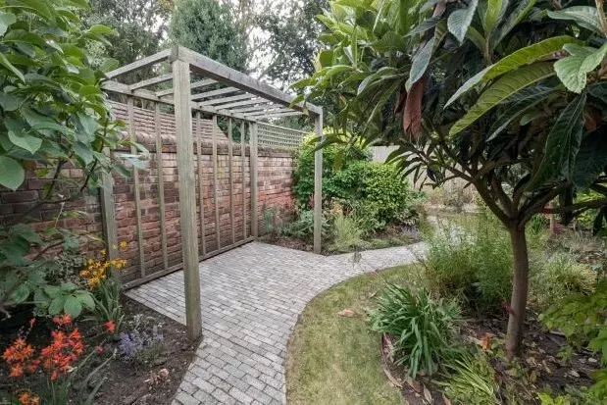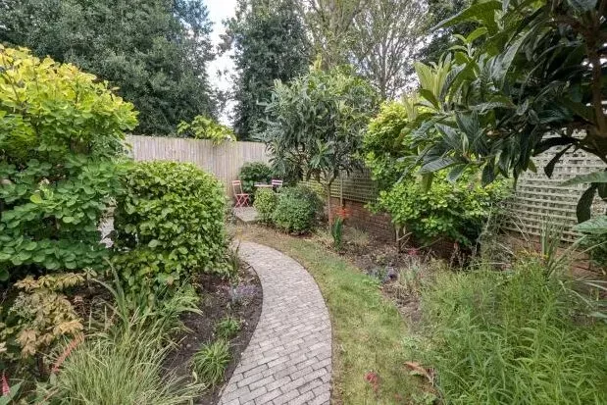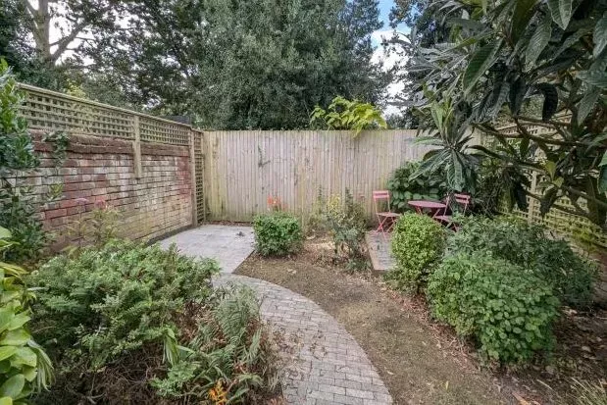4 bed property to rent
- Unfurnished
- Available Now
- Offered Unfurnished
- Executive Living Throughout
- Open Plan Kitchen/Dining Room
- 4 Double Bedrooms
- En-Suite To Master Bedroom
- Large Reception Room
- Professionally Landscaped Garden
- Driveway
- Walking Distance To Central Avenue
** Zero Deposit Guarantee Available **
*Available Now* Frank Innes are delighted to present this extravagant and luxurious home set in the heart of West Bridgford. This four double bedroom home is to an exceptional standard throughout, being within a stones throw away from all local amenities and the local park this beautiful property wont be around for long.
In brief, the property comprises of:
Fully block paved driveway to front and side of the property.
Grande entrance hall way with solid wood flooring fitted throughout, access to the downstairs wc and utility room with a fitted washing machine and dryer. Utility area houses the brand new boiler and providing storage space.
Spacious and light living area with bay window to front with blinds fitted, light grey carpets with white walls, exposed brick chimney stack with log burner fitted as the focal point of the room.
Wooden framed glass doors leading you through to the superbly finished and designed open plan kitchen and dining area. Having velux windows fitted and bi folding doors this fills the room with natural light and lovely views from each aspect. A Belfast sink fitted with a range of wall and base units finished in a cream gloss, with integrated dishwasher and free standing fridge freezer. Fitted breakfast bar with stools and low hanging pendant light fittings.
The dining area could house a generously sized table. Door from the dining room leading to the cellar providing ample storage space with electricity fitted.
To the first floor there are three double bedrooms -
Bedroom Four:being a double room with views to the read out onto West Bridgford Park,
Bedroom Three: Is a double room with views again to the rear with original feature fire and surround
Bedroom Two: Is a exceptionally sized double room with dual aspect to front and feature fire and surround
The family bathroom comprises of a white suite with bath and shower, tiled flooring with towel radiator.
To the second floor you will find the master bedroom in the converted attic, this room has been beautifully designed with exposed wooden beams and low hung pendant lighting, ensuite having low flush wc and shower cubicle.
The rear garden has been exceptionally designed with a range of plants and shrubs, multiple seating areas to enjoy the views of the beautiful home and a raised decking area with patio seating to sit and enjoy the peacefulness of the location this property sits within. Council Tax Band: Holding Deposit: £0.00
No reviews found

