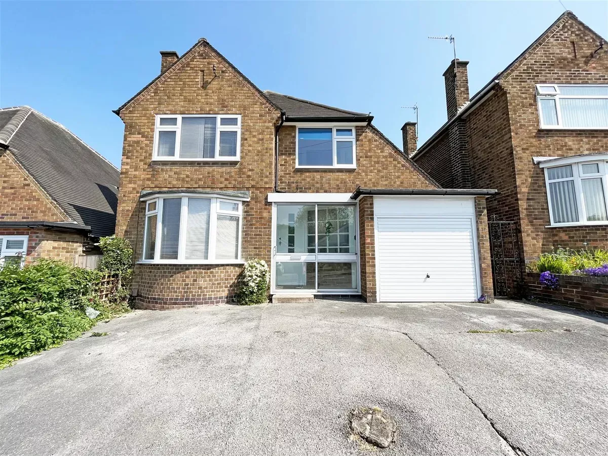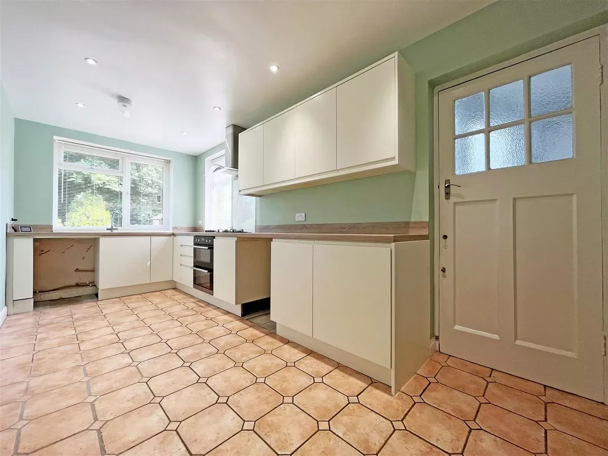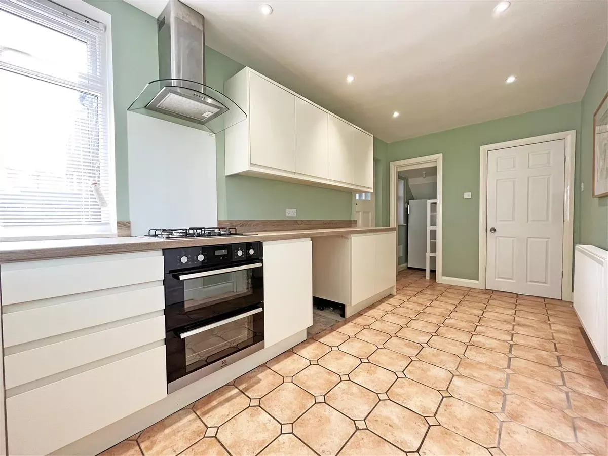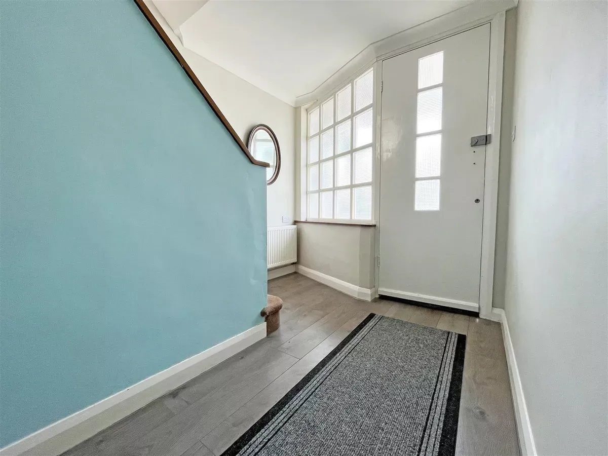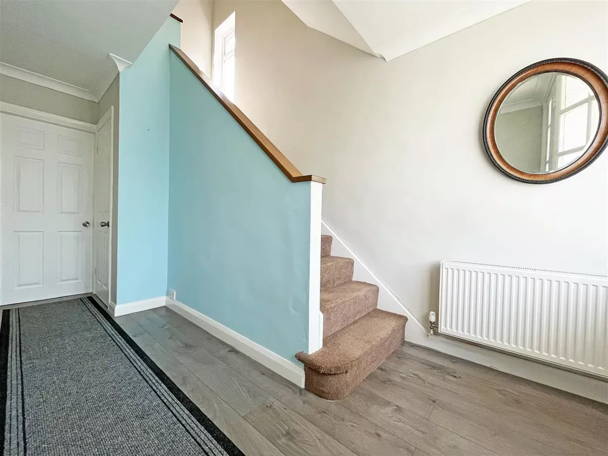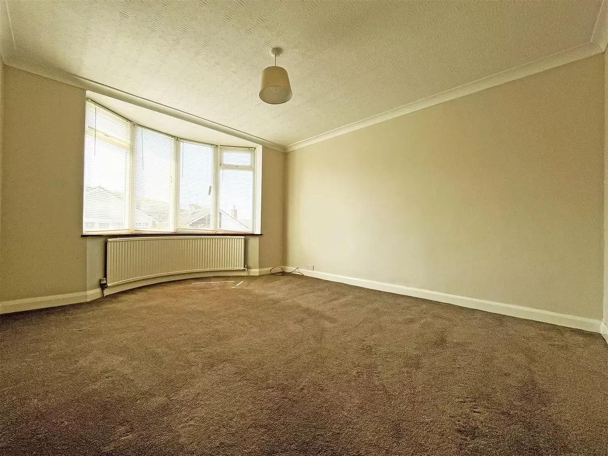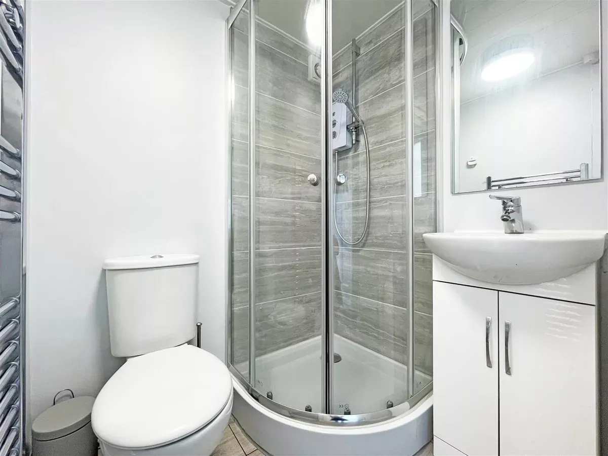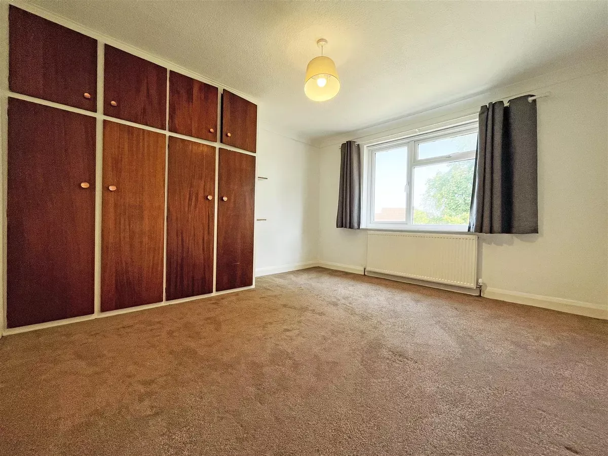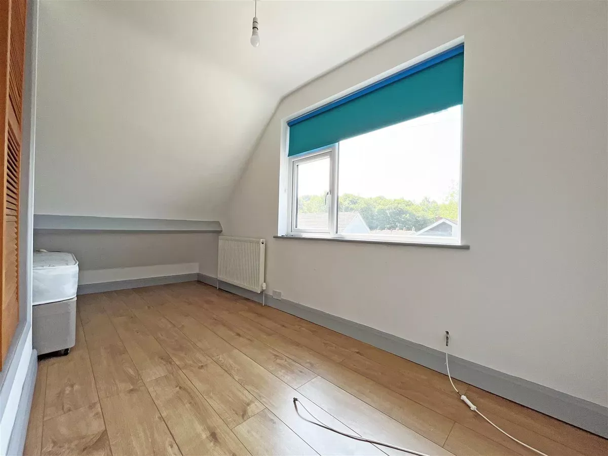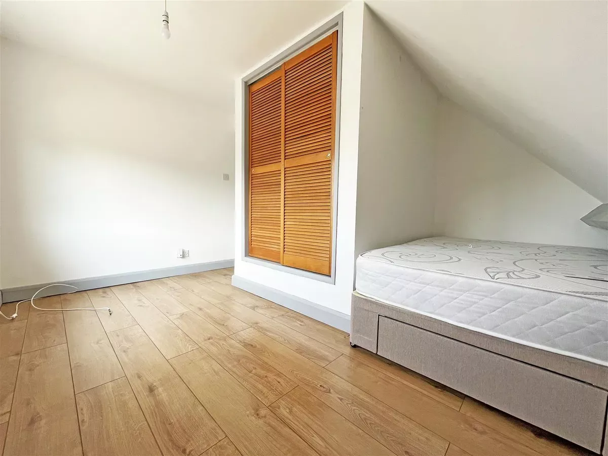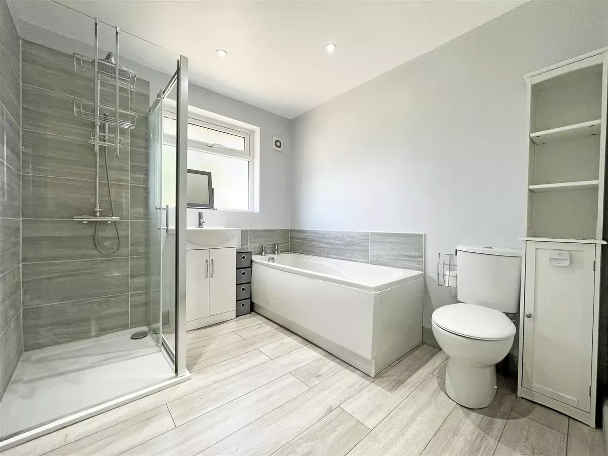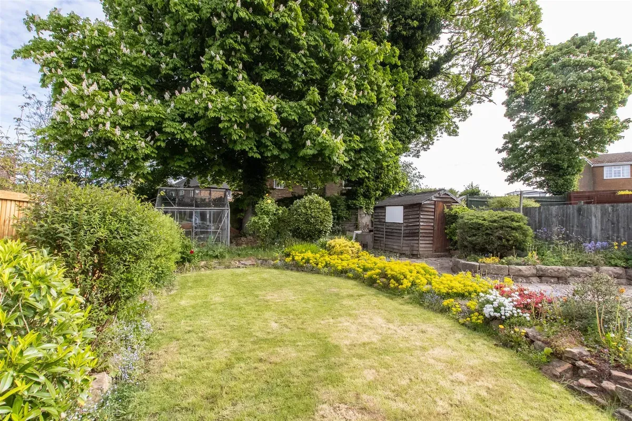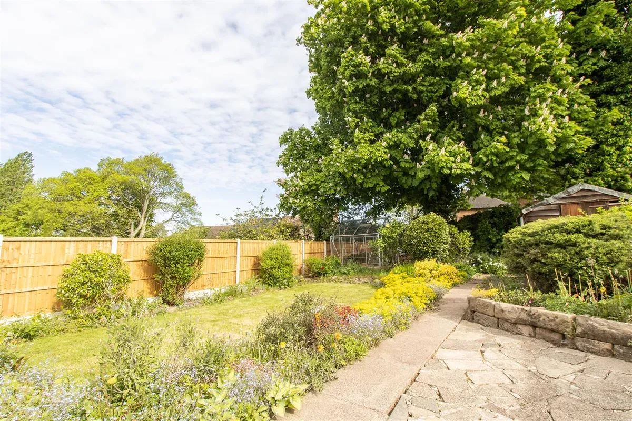3 bed detached house to rent
A well presented 3-4 bedroom detached family home within easy reach of both Sherwood & Mapperley's excellent range of amenities & frequent bus services to the city! The property comprises a spacious lounge/dining room with French doors, a modern kitchen with integrated appliances as well as a versatile second sitting room which could act as a potential fourth bedroom. The good-sized first floor bedrooms are complemented by a family bathroom with a modern four piece suite as well as a further ground floor shower room. Outside, the property boasts a generous established lawned rear garden with a feature patio area as well as a driveway leading to a garage at the front. Video tour available!
Tenancy details
Available From: 08/02/2025
Tenancy Term: Minimum 6 months (12 months preferred)
Furnishing: Unfurnished
EPC Rating: D
Council Band: D
Pets: Considered with £25pcm increase
Ground Floor
Lounge/Dining Room (6.48m x 3.47m (21'3" x 11'5"))
Sitting Room/Potential Bedroom 4 (3.96m plus bay x 3.48m (13'0" plus bay x 11'5"))
Kitchen (5.34m x 2.33m (17'6" x 7'8"))
Shower Room (1.49m x 1.30m (4'11" x 4'3"))
First Floor
Bedroom 1 (3.96m x 3.49m (13'0" x 11'5"))
Bedroom 2 (3.77m x 3.49m (12'4" x 11'5"))
Bedroom 3 (4.45m max x 3.58m max (14'7" max x 11'9" max))
Bathroom (2.56m x 2.32m (8'5" x 7'7"))
Outside
Garage (4.64m x 2.40m (15'3" x 7'10"))
No reviews found


