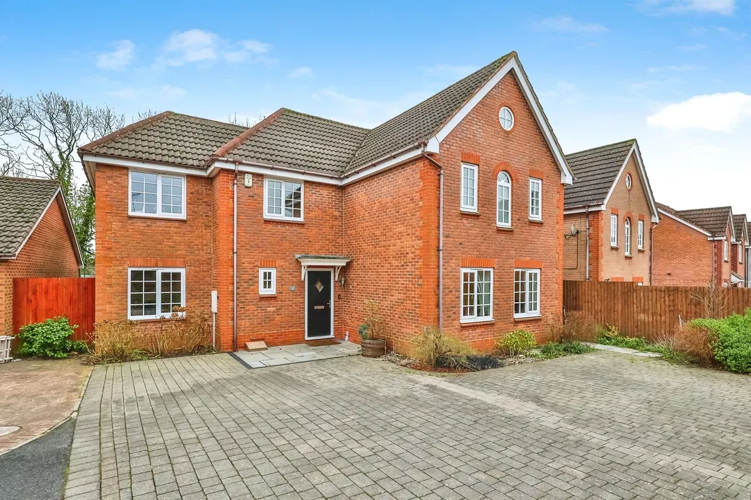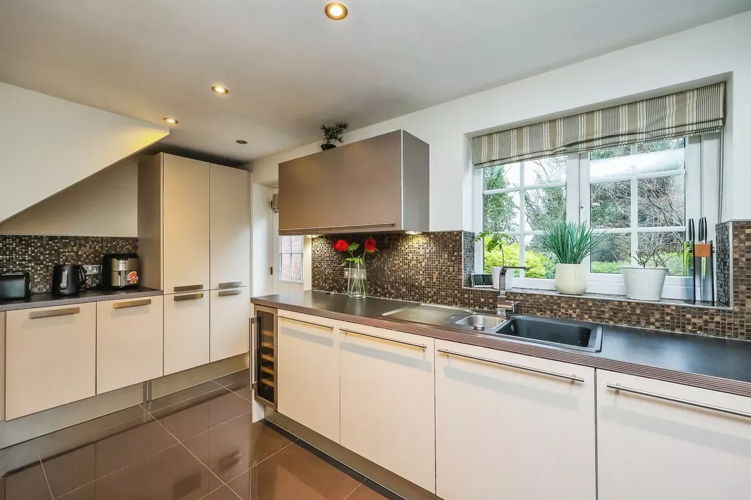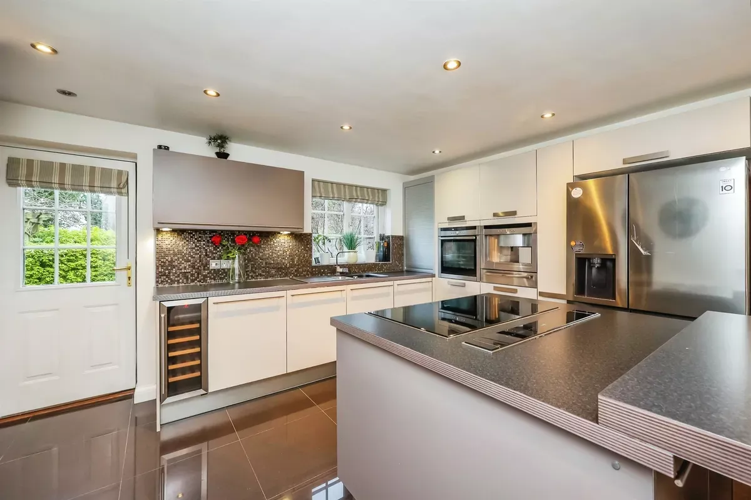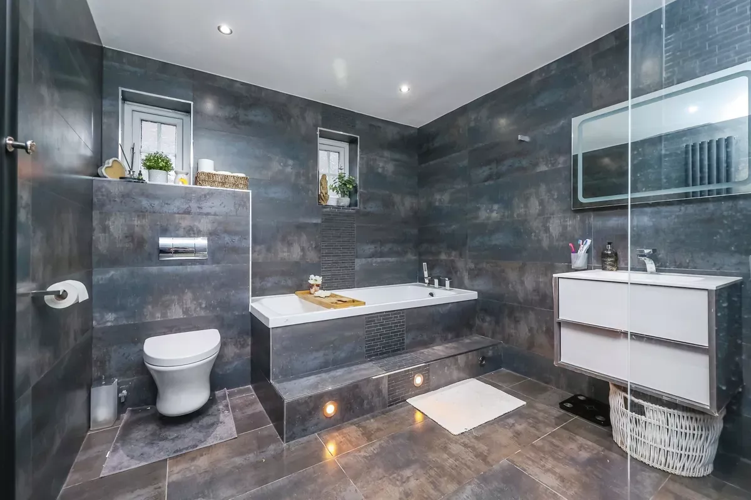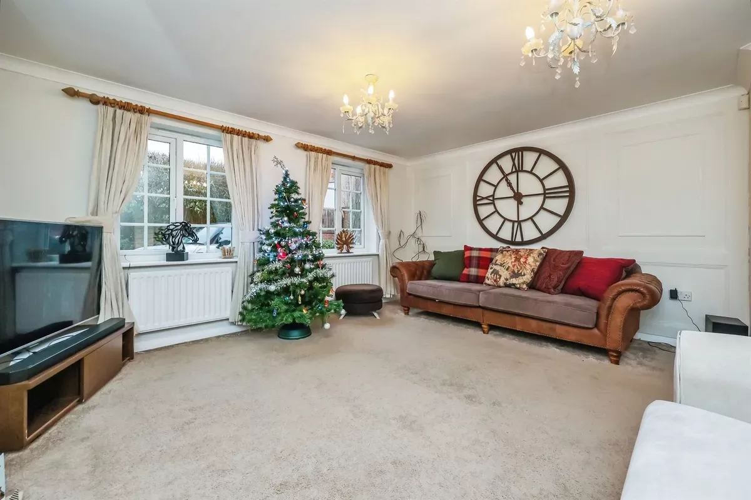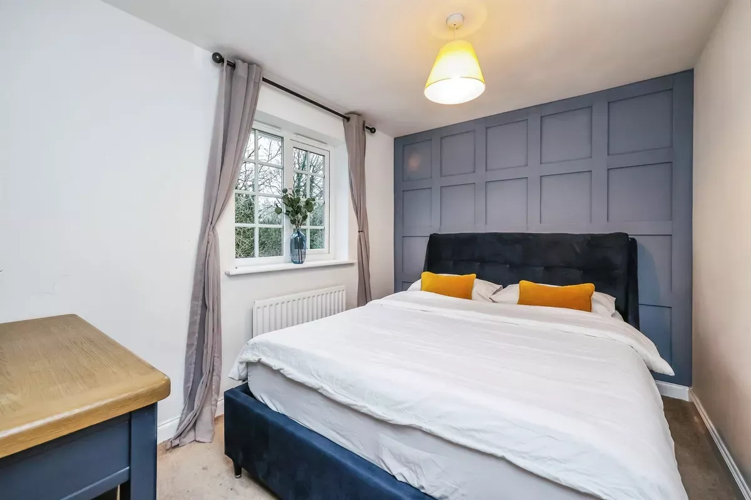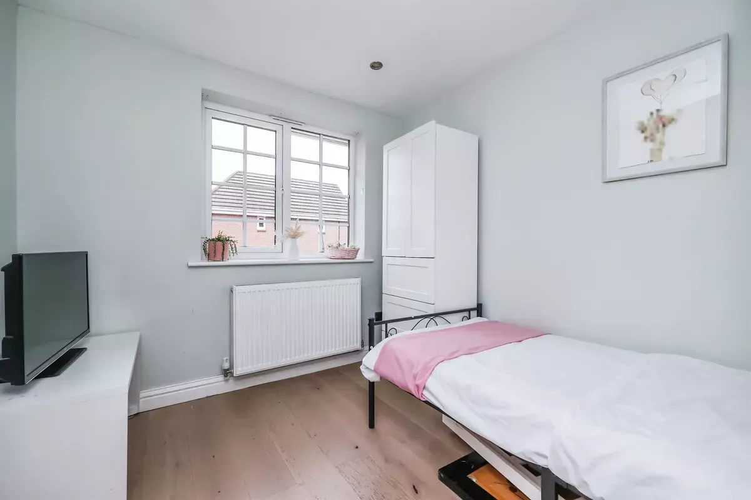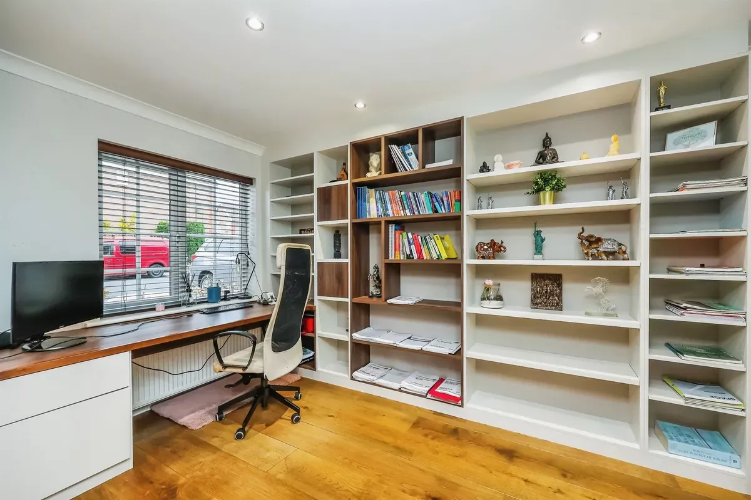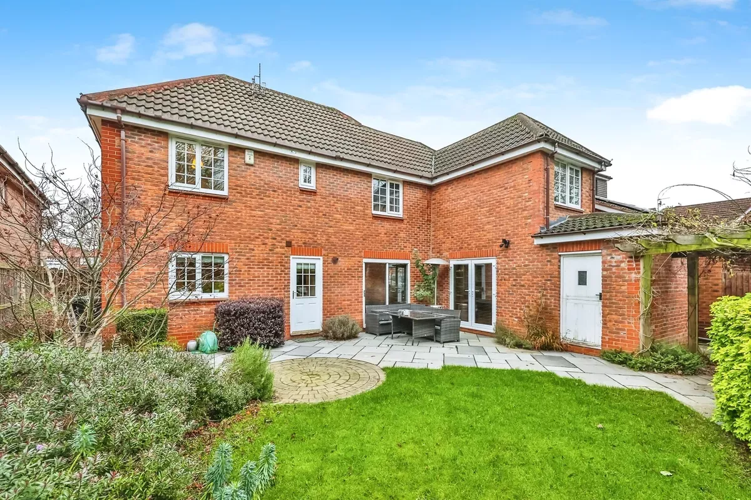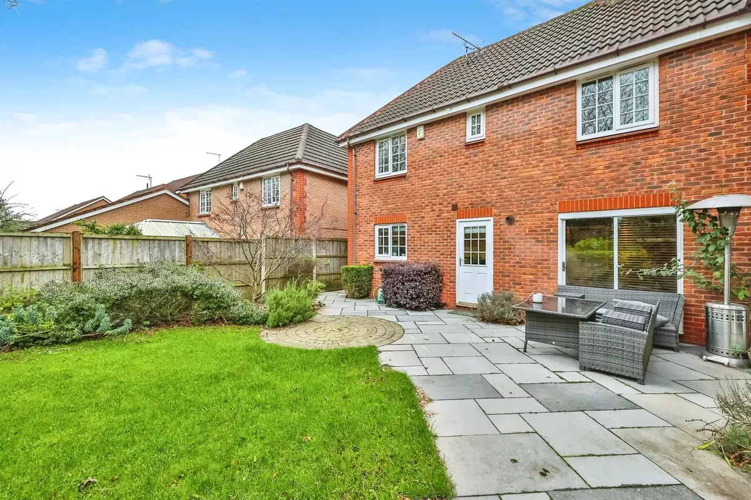5 bed detached house to rent
Holding Deposit: Not currently available, please contact the branch
summary
Burchell Edwards are delighted to market this outstanding five bedroom detached family home Situated in the popular village of Watnall on a quiet cul-de-sac. Deltic close is in close proximity to wide variety of amenities including, shops, schools and major road links. Entering the property via the front composite door there are stairs rising to the first floor, doors leading to the lounge, downstairs W/C, Family dining room and Kitchen. The Second floor is host to five bedrooms including an en-suite to the primary bedroom and a family bathroom. To the outside of the property there is off road parking to the front with side access to the rear and in the rear garden you will find a secluded space for the family along with a garden kitchen area and secured boundaries. This property has had lots of improvements over the years and many bespoke fittings and finishes and needs to be viewed to truly appreciate what the property has to offer.
Description
Burchell Edwards are delighted to market this outstanding five bedroom detached family home Situated in the popular village of Watnall on a quiet cul-de-sac. Deltic close is in close proximity to wide variety of amenities including, shops, schools and major road links. Entering the property via the front composite door there are stairs rising to the first floor, doors leading to the lounge, downstairs W/C, Family dining room and Kitchen. The Second floor is host to five bedrooms including an en-suite to the primary bedroom and a family bathroom. To the outside of the property there is off road parking to the front with side access to the rear and in the rear garden you will find a secluded space for the family along with a garden kitchen area and secured boundaries. This property has had lots of improvements over the years and many bespoke fittings and finishes and needs to be viewed to truly appreciate what the property has to offer.
While every reasonable effort is made to ensure the accuracy of descriptions and content, we should make you aware of the following guidance or limitations.
(1) money laundering regulations – prospective tenants will be asked to produce identification documentation during the referencing process and we would ask for your co-operation in order that there will be no delay in agreeing a tenancy.
(2) These particulars do not constitute part or all of an offer or contract.
(3) The text, photographs and plans are for guidance only and are not necessarily comprehensive.
(4) Measurements: These approximate room sizes are only intended as general guidance. You must verify the dimensions carefully to satisfy yourself of their accuracy.
(5) You should make your own enquiries regarding the property in respect of things such as furnishings to be included/excluded and what facilities are/are not available.
(6) Before you enter into any tenancy for one of the advertised properties, the condition and contents of the property will normally be set out in a tenancy agreement and inventory. Please make sure you carefully read and agree with the tenancy agreement and any inventory provided before signing these documents.
No reviews found


