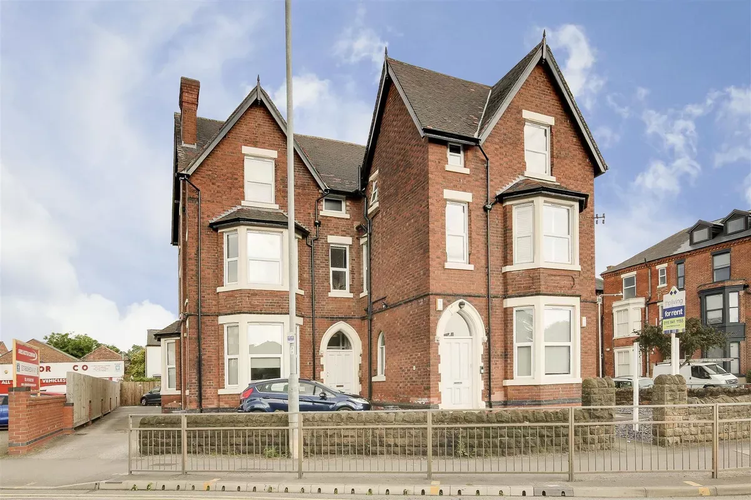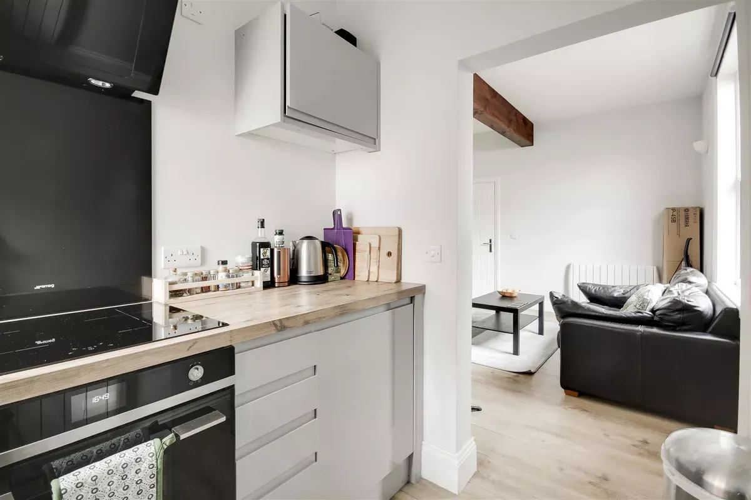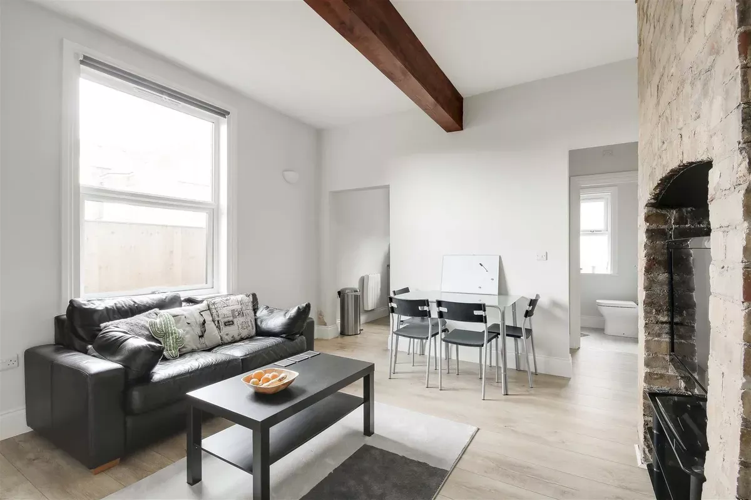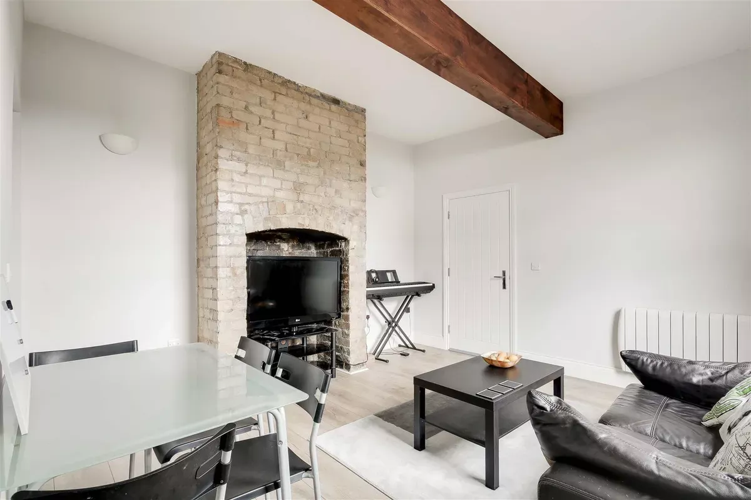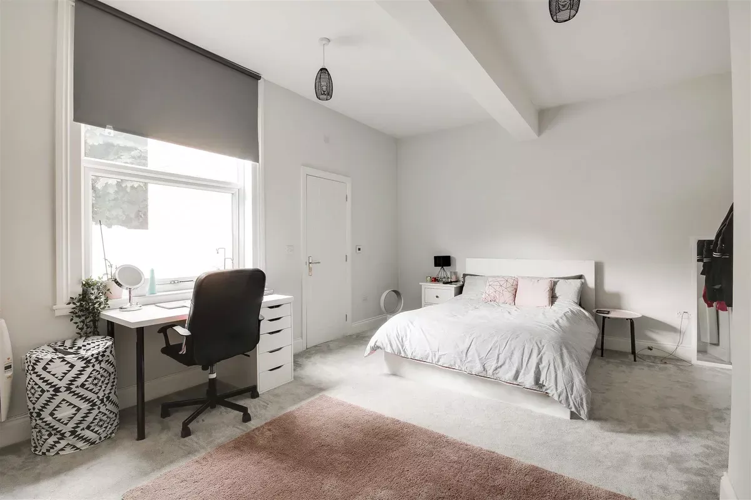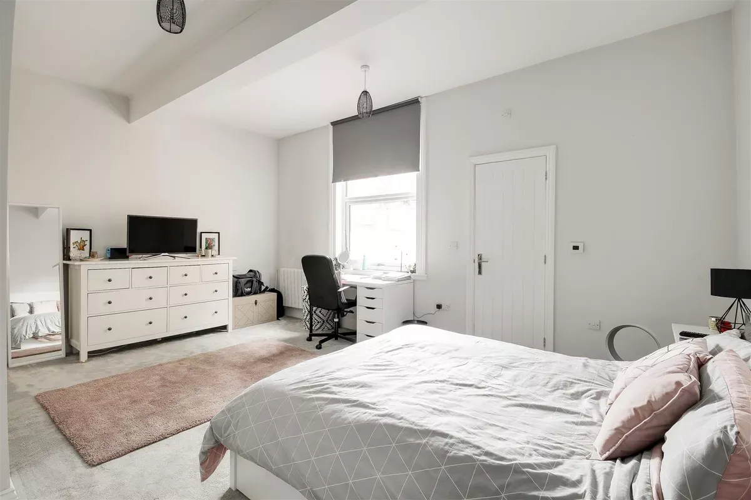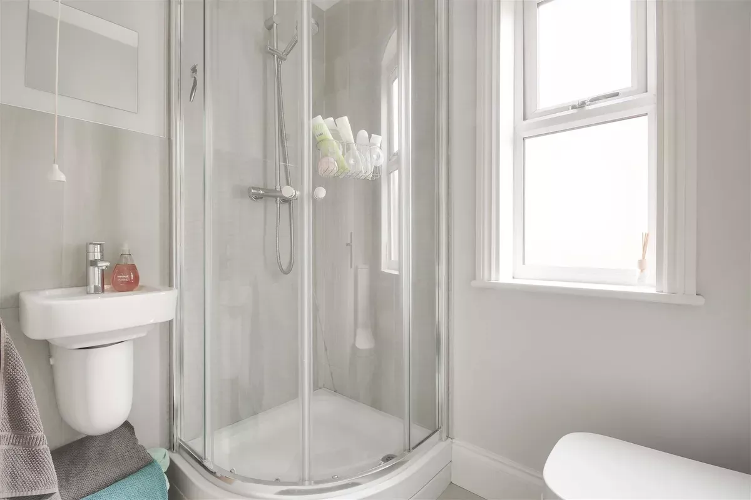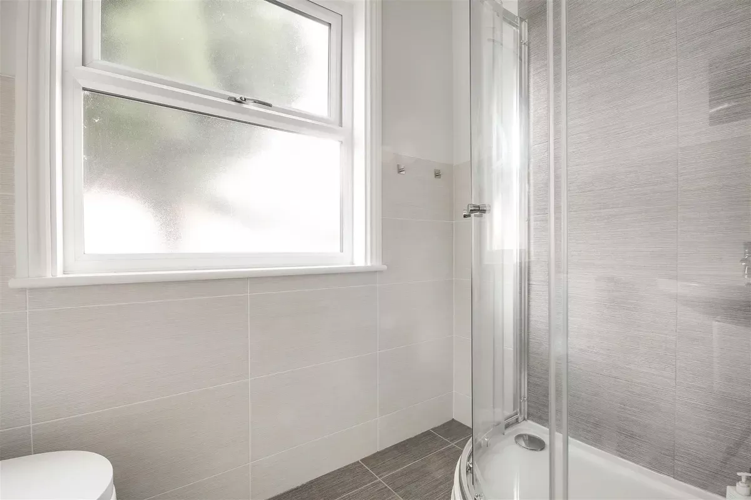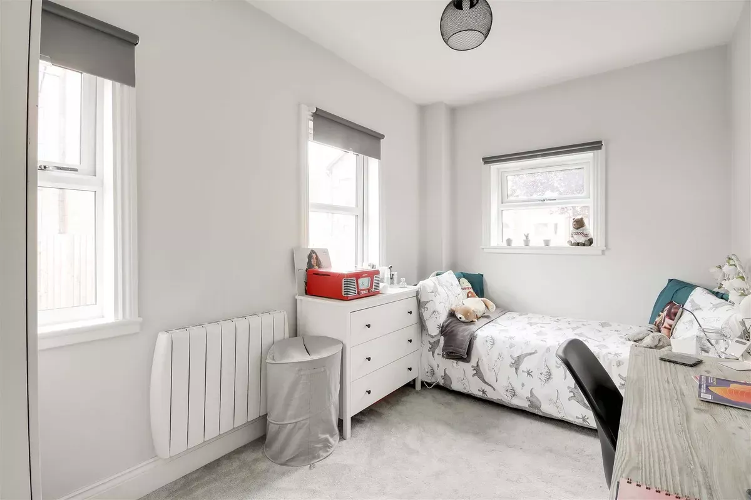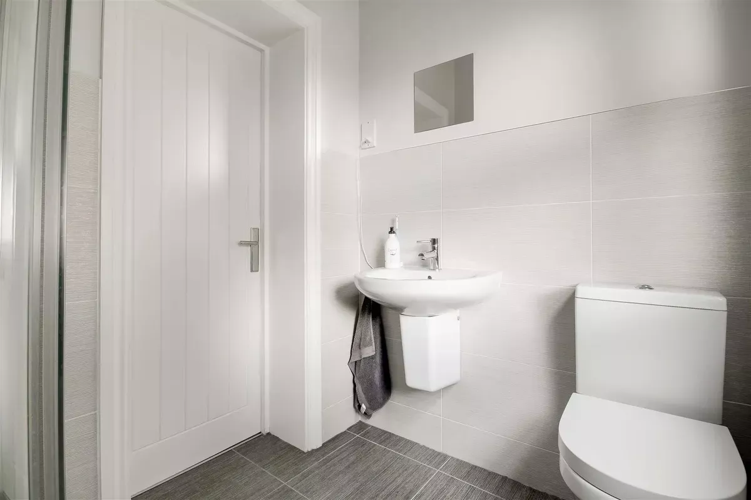2 bed flat to rent
This converted Victorian two bedroom ground floor apartment is situated in one of Nottingham’s most sought after residential locations and is within easy reach of the centre of West Bridgford, hosting a range of excellent facilities and amenities together with the City Centre and Universities. There is good access to a range of regional and national transport hubs with an excellent train service to London from Nottingham or East Midlands Parkway.
Internally, the accommodation comprises of an entrance hall, a spacious living room, a modern fitted kitchen with a range of integrated appliances, two bedrooms serviced by a modern three piece shower room and the master benefitting from an en-suite.
Outside the property is one allocated parking space providing off-street parking.
Available now!
Accommodation
Entrance Hall
The entrance hall has wooden flooring, a wall mounted heater and a single door provides access into the accommodation
Living Room (4.04 x 3.93 (13'3" x 12'10"))
The living room has wooden flooring, a wall mounted heater, wall lighting, an exposed brick chimney breast feature wall, an exposed wooden beam to the ceiling, a TV point, space for a dining table and chairs and a double glazed window to the side elevation
Kitchen (2.35 x 1.87 (7'8" x 6'1"))
The kitchen has wooden flooring, a range of fitted base and wall units with wooden work surfaces, a stainless steel sink with mixer taps, an integrated oven with induction hob and extractor fan, a splashback, a wall mounted heater, and a double glazed window to the front elevation
Hall
The hall has wooden flooring, an in built storage cupboard and provides access to the second bedroom and the shower room
Shower Room (1.89 x 1.30 (6'2" x 4'3"))
The shower room has tiled flooring, a low level flush W/C, a floating hand wash basin, a shower enclosure, part tiled walls, an extractor fan, a wall mounted thermostat, and a double glazed courtesy window to the front elevation
Master Bedroom (5.25 x 3.86 (17'2" x 12'7"))
The main bedroom has carpeted flooring, two wall mounted heaters, a recessed fireplace alcove, a TV point, a double glazed window to the side elevation and provides access to the en-suite
En-Suite (2.15 x 1.58 (7'0" x 5'2"))
The en-suite has tiled flooring, a low level flush W/C, a floating wash basin, a shower enclosure, part tiled walls, an extractor fan, an electrical shaver point and a double glazed courtesy window to the side elevation
Bedroom Two (2.88 x 2.36 (9'5" x 7'8"))
The second bedroom has carpeted flooring, a wall mounted heater and three double glazed windows to the front and side elevations
Outside
Outside of the property is one allocated car parking space
No reviews found


