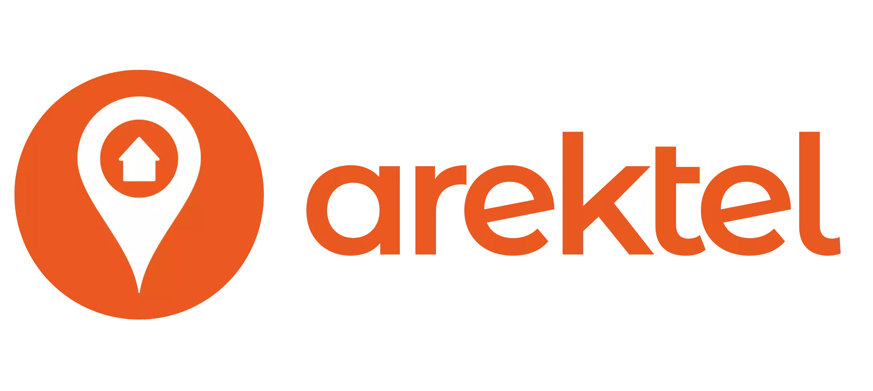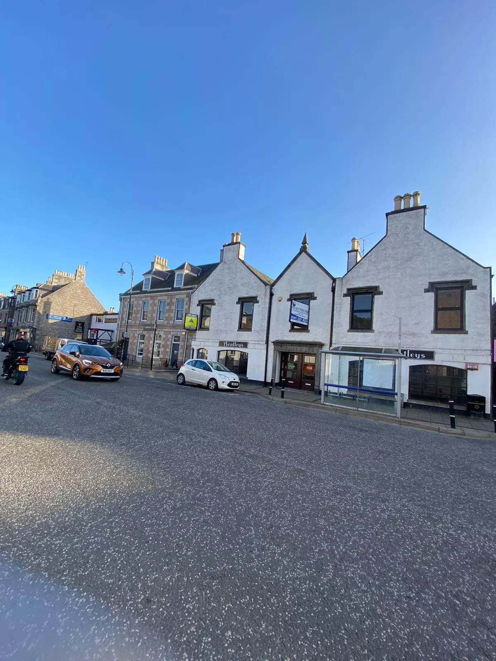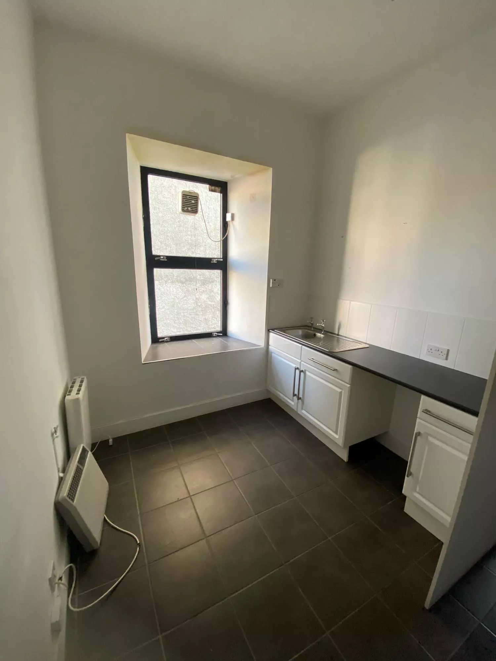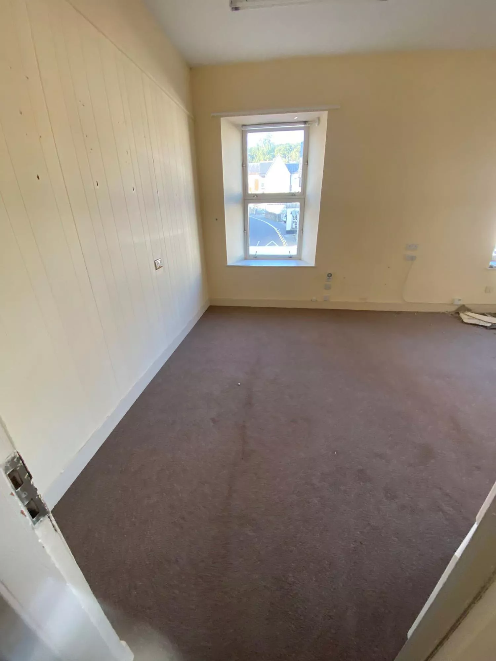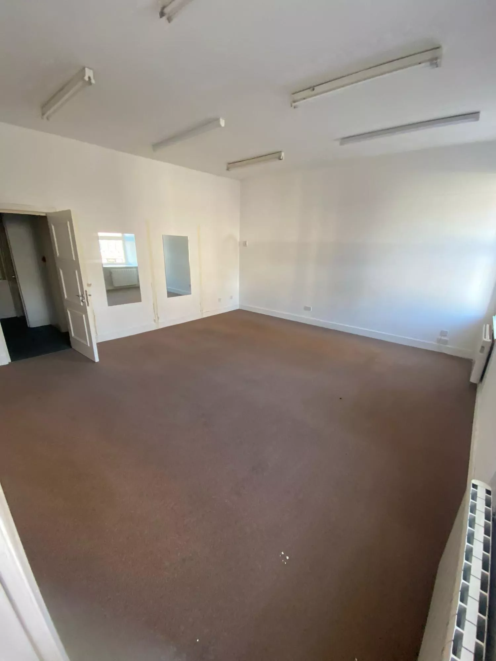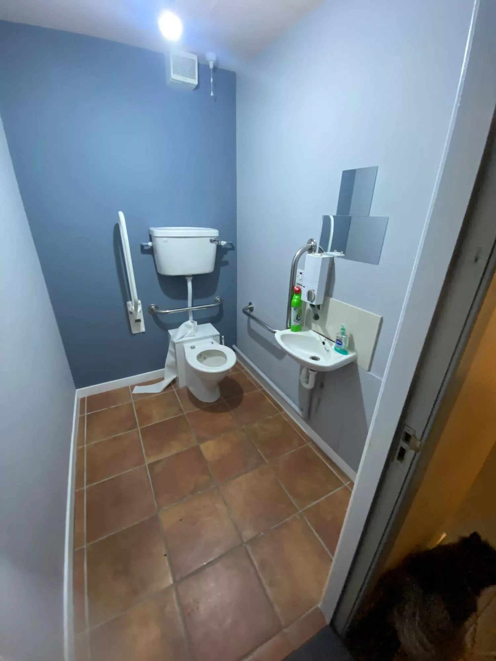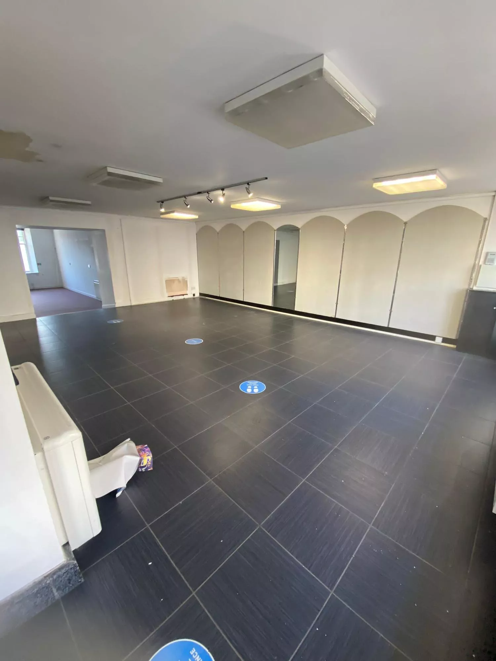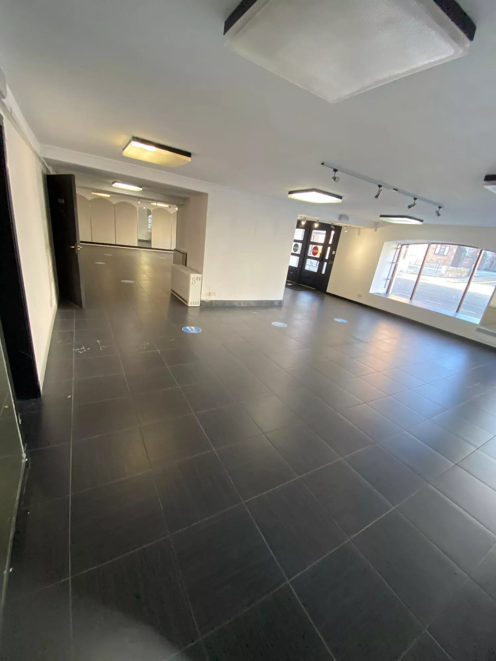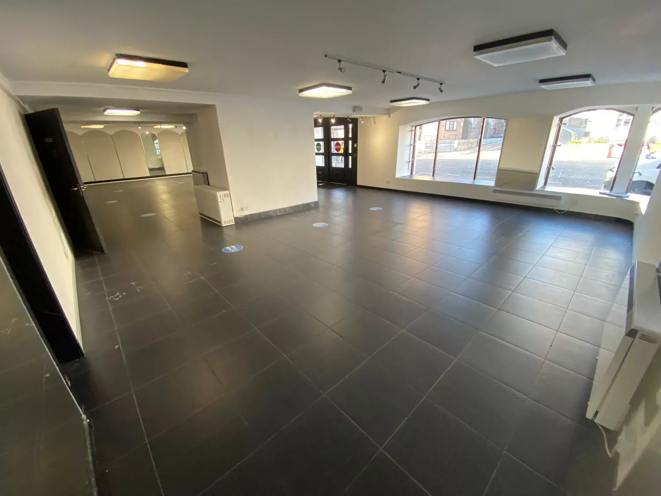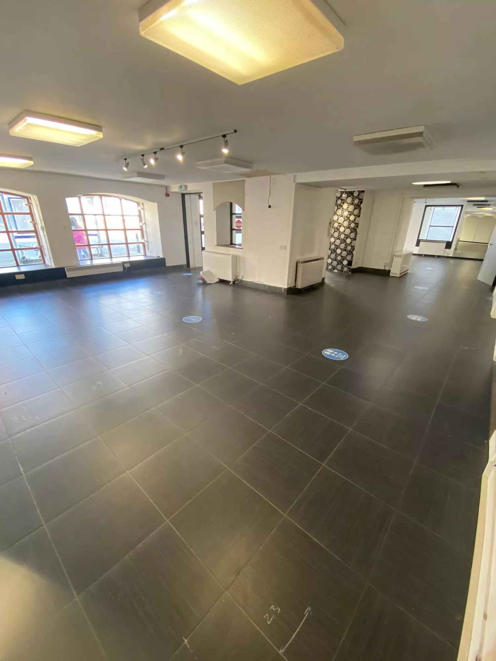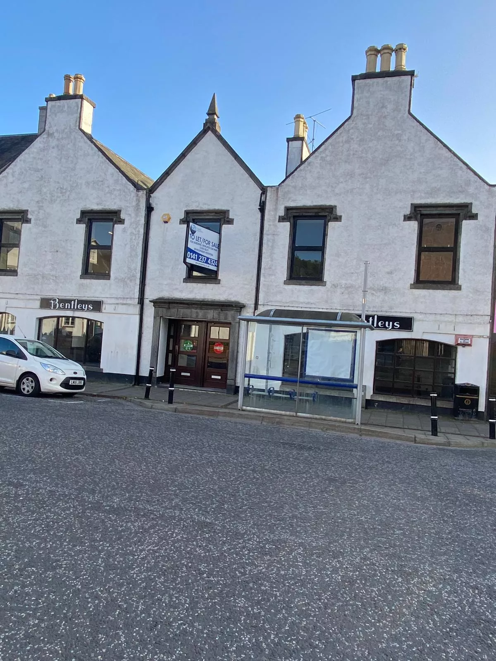Description
Town Centre Retail & Office With Private Parking
Retail & Office
Approx 3,500sq ft
Potential For Residential / Guest House / Restaurant / Sub-Division
Rent: £25,000p.a
Sale: £265,000
Location
The property is situated on the High Street which forms part of the A93 route carrying traffic from Aberdeen through Banchory and thereafter onto Ballater and Braemar within the popular Deeside town of Banchory which is located some 17 miles west of Aberdeen. The Town serves as one of the main service and employment centres in the area and offers a variety of services and facilities including a vibrant town centre.
The premises occupy a prime position on the High Street with a wide variety of National on local retailers present in the vicinity.
Property
The property comprises a 3 storey commercial development of traditional construction surmounted by a mansard roof overlaid in slate.
The property offers a substantial retailing space at ground, first and second floors with separate office at second floor accessed from the rear car park of the demise.
A substantial car park is situated to the rear of the property with dedicated use for the property. While the property currently holds retail consent, the demise may lend itself to alternate uses such as guest house / restaurant / cafe / residential development amongst others.
Area
The property has been calculated to extend to the following internal floor areas;
34 High Street
Ground Floor: 166.3sqm (1,790sq ft)
First Floor: 19.80sqm (213sq ft)
Sub-Total: 186.2sqm (2,003sq ft)
Suite 2
First Floor: 72.6sqm (781sq ft)
Second Floor: 14.1sqm (152sq ft)
Sub-Total: 86.7sqm (933sq ft)
Suite 3 (Office)
Second Floor: 45.1sqm (485sq ft)
Total: 317.8sqm (3,421sq ft)
NAV/RV
34 High St: £31,250
Suite 2: £9,000
Suite 3: £3,500
Rent
The property is available on a new full repairing and insuring head lease for a negotiable term for £25,000per annum. Our client may consider options for leasing of suites individually.
Sale
The property is available on a freehold basis for £265,000
V.A.T
Prices quoted are exclusive of V.A.T
Title
Available on request
E.P.C
Available on request
Legal
Each party shall bear their own legal costs incurred in the transaction
LBTT & Registration Dues
The purchaser will be responsible for any LBTT & Registration dues incurred in the transaction
Anti-Money Laundering
In order to comply with anti-money laundering legislation, the successful purchaser / tenant will be required to provide certain identification documents. The required documents will be confirmed to and requested at the relevant time.
No reviews found
