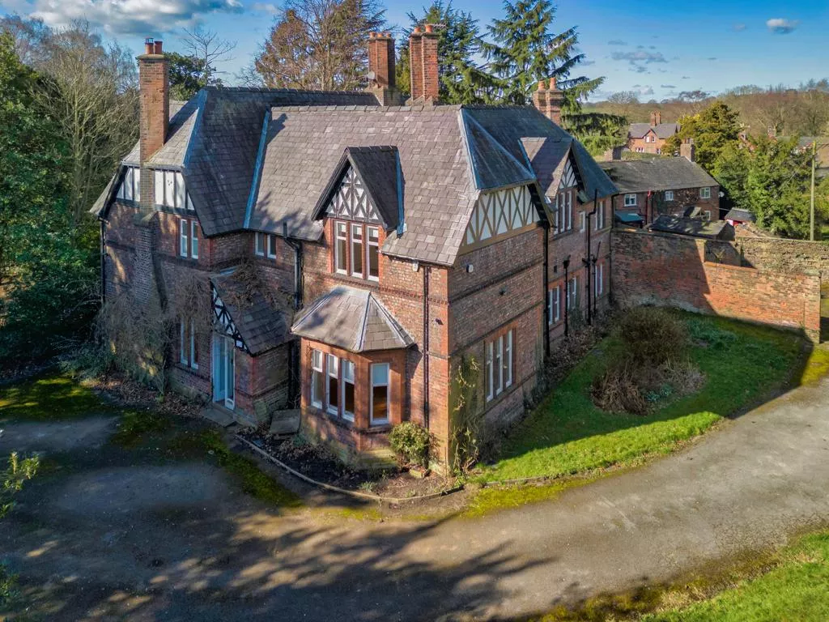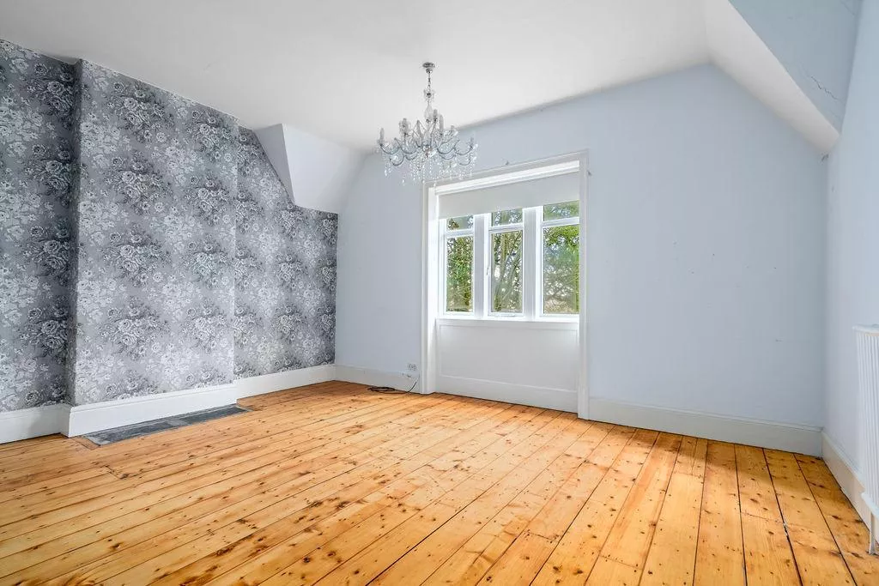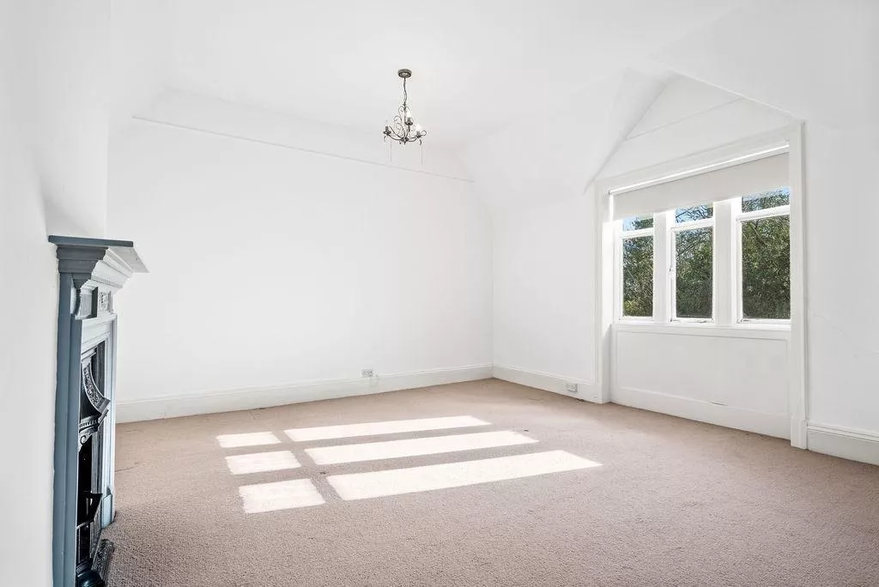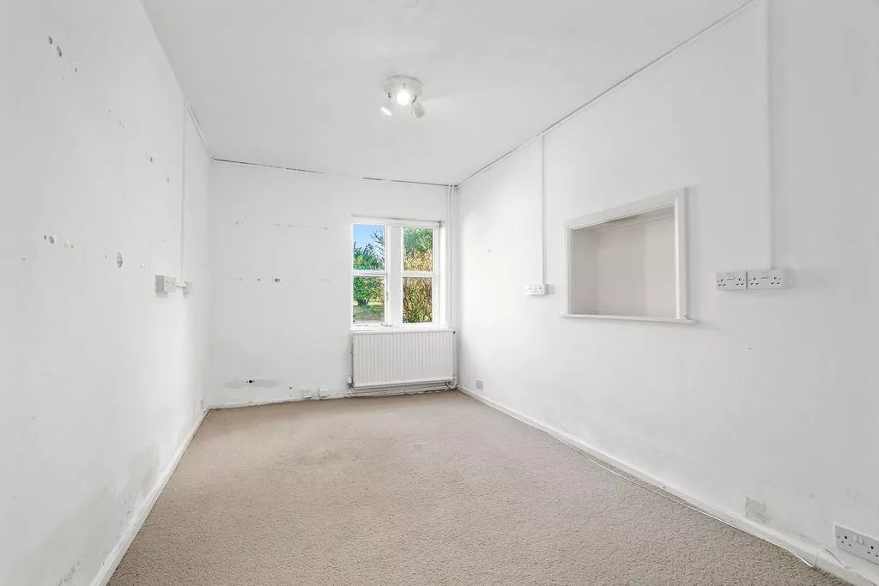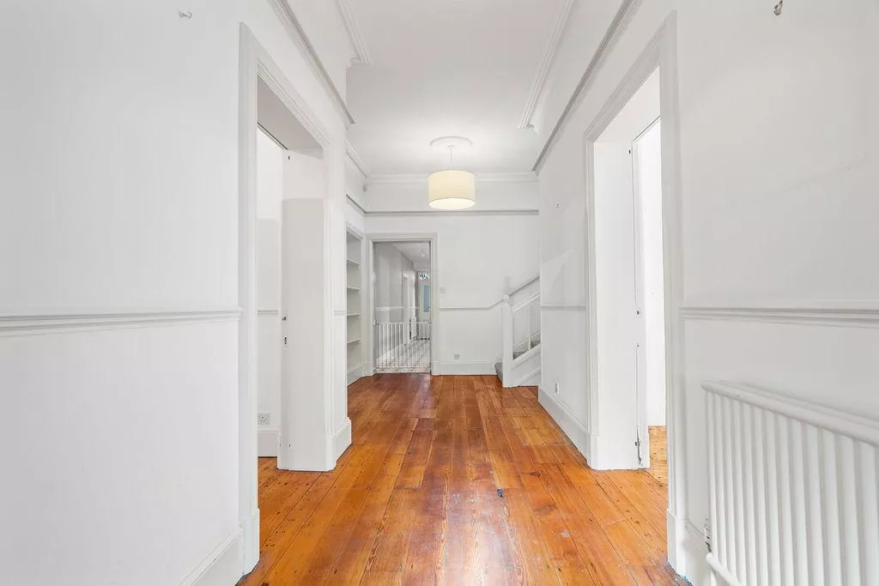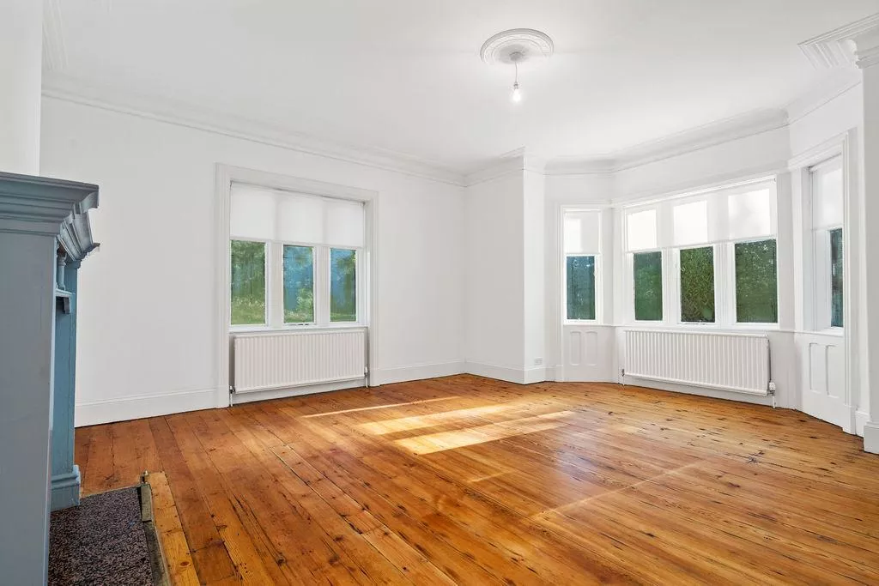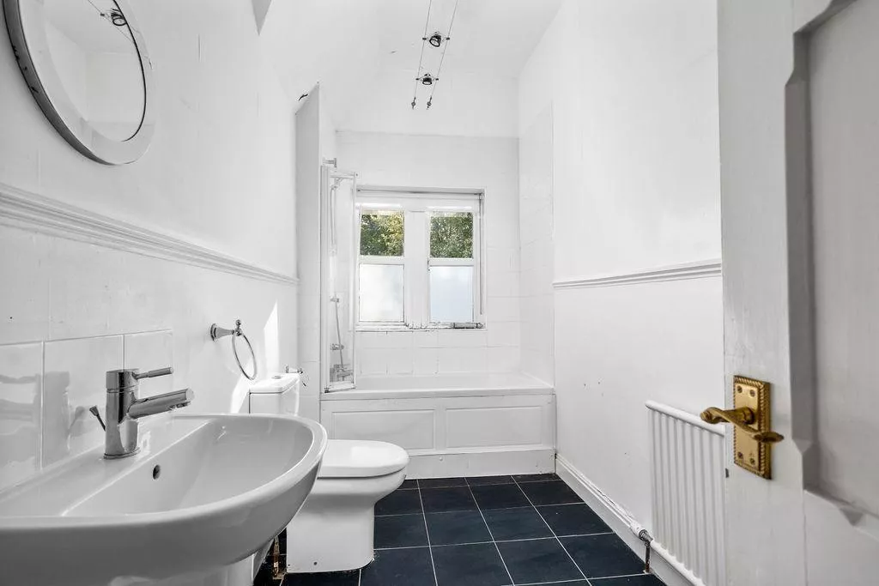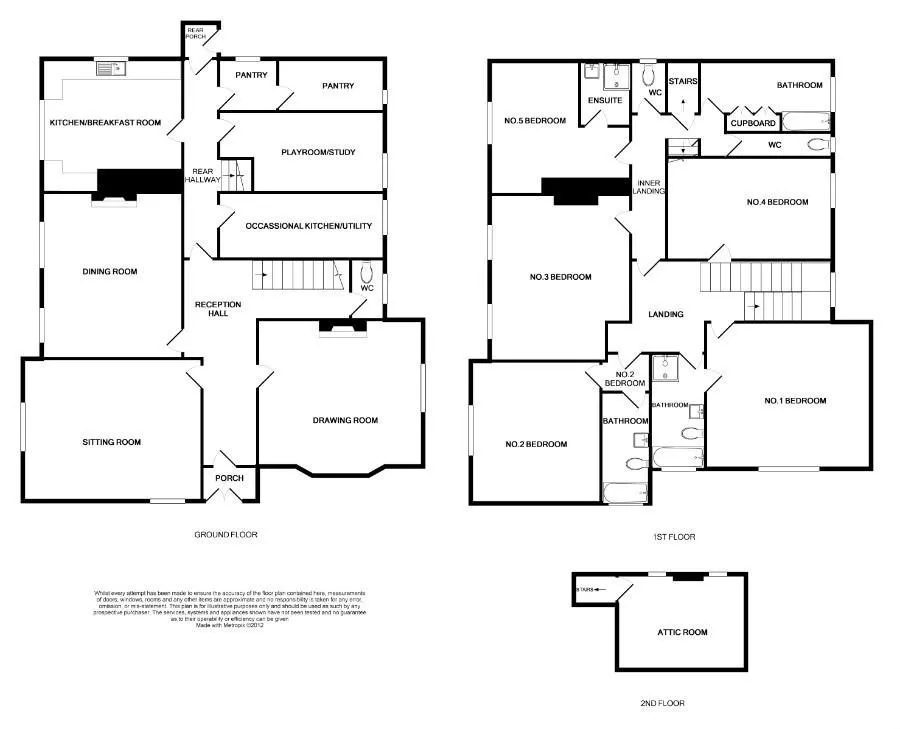Description
Currently a residential building, Rostherne House is a substantial detached two-storey house situated on approximately 1.3 acres of land. There is a two-storey Coach House and an extensive lawn area with an adjoining paddock situated to the rear of the property.
Rostherne House is situated within the village of Rostherne which is located 3 miles north of Knutsford town centre. Rostherne is a civil parish and village in the unitary authority of Cheshire East and the county of Cheshire. To the north of the village is Rostherne Mere and to the south is Tatton Park. Rostherne House is within proximity to several major road connections, with Junction 7 of the M56 accessible 4 miles to the north and Junction 19 of the M6 accessible 4 miles to the south.
Suitable for alternate uses subject to planning, for example:
* Education
* Leisure
* Hospitality
Easy access to motorway network, Knutsford, Altrincham and Hale
Extensive grounds
Large interior floor area
Situated beneath a pitched slate roof, the property comprises of two floors with additional attic and basement space. The ground floor currently consists of three spacious reception rooms, three utility rooms, a single toilet, and a kitchen with two staircases leading to the first floor. The first floor comprises of 5 bedrooms, three of which have ensuite bathrooms. Additionally, there are two separate toilets and another bathroom. The second-floor attic space features a single room. Externally, there is an outside toilet block and boiler room attached to the main building. The building is heated by gas fired central heating and has mains water and electricity connections.
The rear detached Coach House comprises of two floors with two rooms on each floor of a fairly similar size. The first floor has areas of limited headroom. The building has mains water and electricity connections. The garden to the rear features a large lawn with established trees, shrubs and a fenced paddock area.
Currently a residential building, Rostherne House is a substantial detached two-storey house situated on approximately 1.3 acres of land. There is a two storey
Coach House and an extensive lawn area with an adjoining paddock situated to the rear of the property. ( Agency Pilot Software ref: 105249 )
No reviews found









