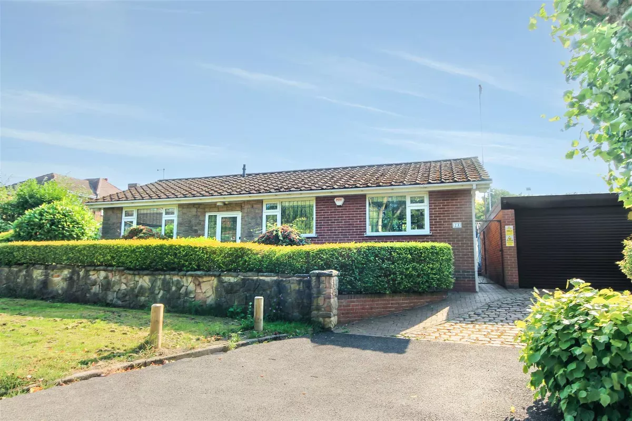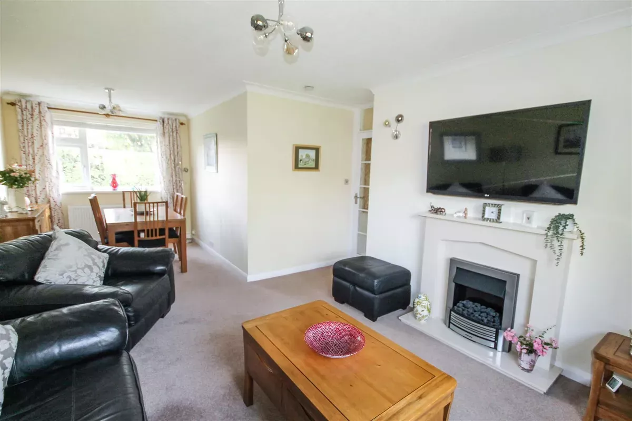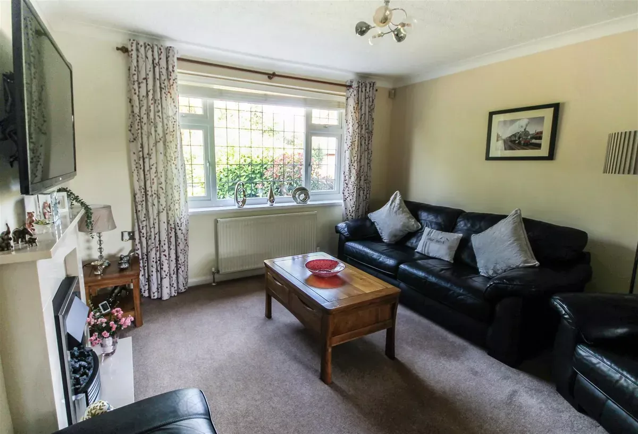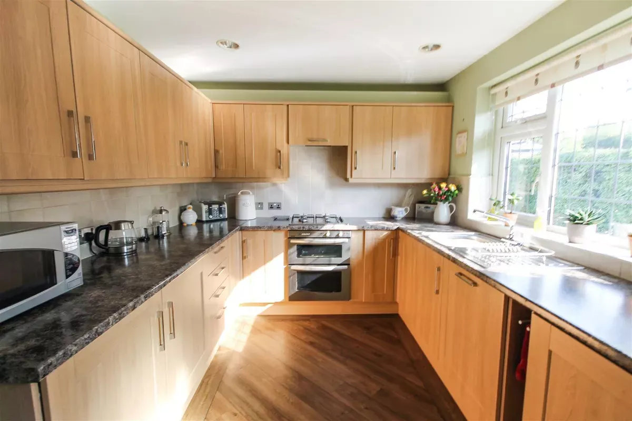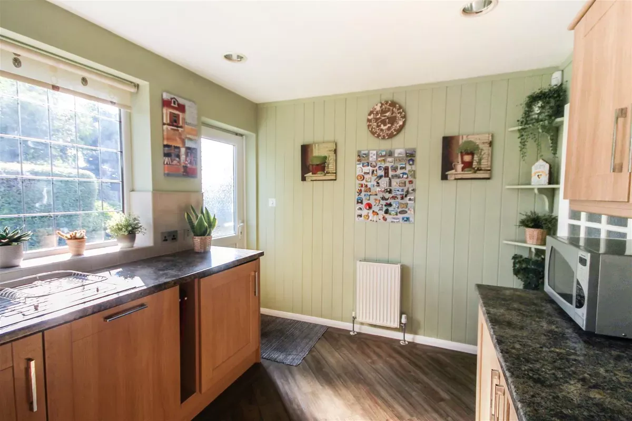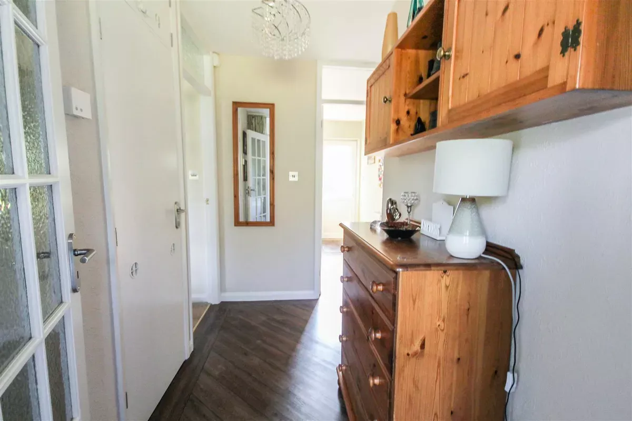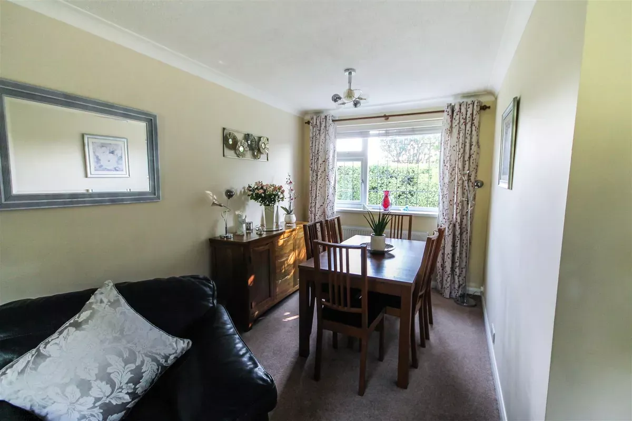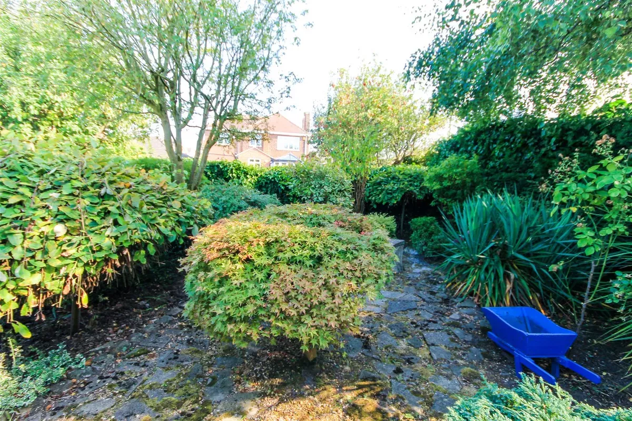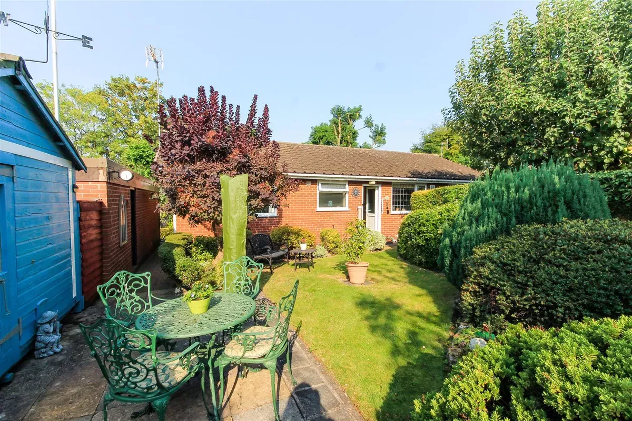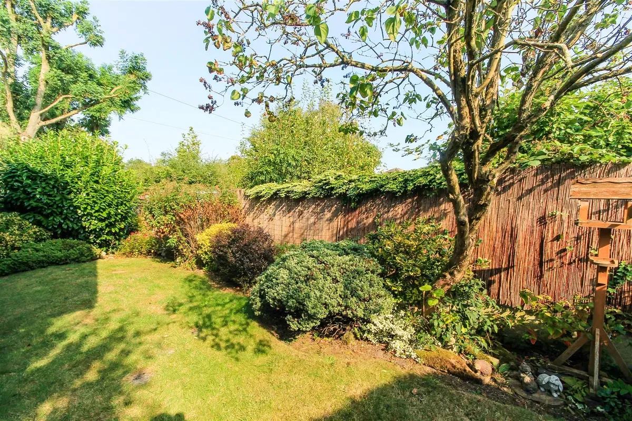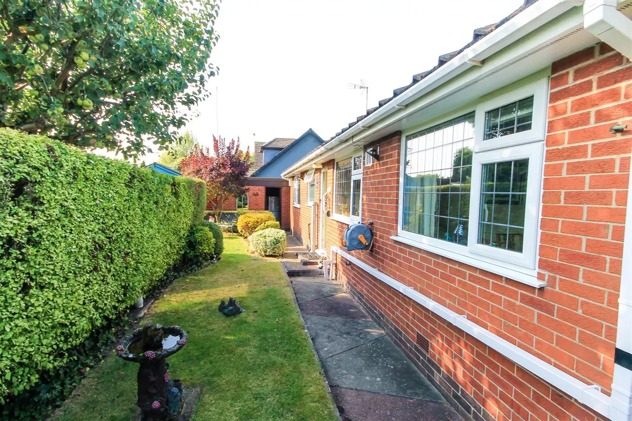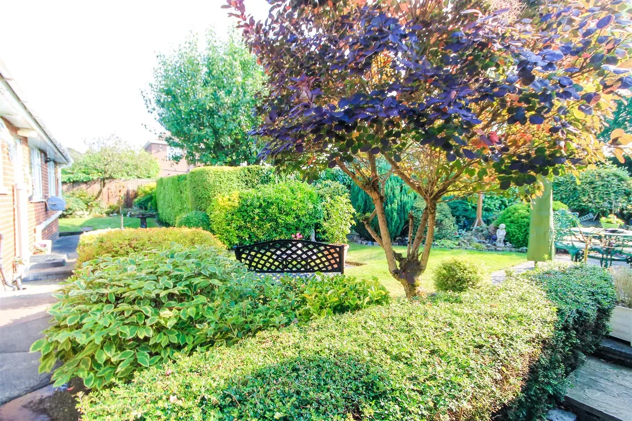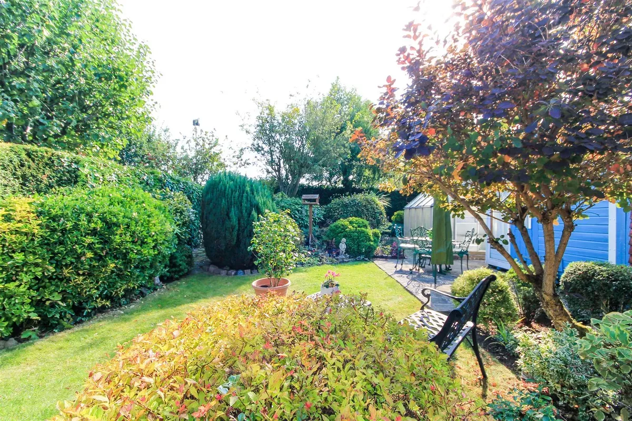3 bed detached bungalow for sale
Tenure
Knowing the tenure of the property is important because it affects your rights to use the property and the costs of ownership.
Freehold means you’ll own the property and the land it's built on. You'll usually be responsible for the maintenance of the property and have more freedom to alter it.
For flats and maisonettes, the freehold is sometimes shared with other properties in the same building. This is known as a share of freehold.
Leasehold means you'll have the right to live in the home for a set amount of years (specified in the lease). The landlord (the freeholder) owns the land, and if the lease runs out, ownership of the property will go back to them. Lease lengths that are less than 80 years tend to be more complicated and can cause issues with mortgage lenders.
You can extend a lease but this can be expensive. If you'd like to make changes to the property, you'll likely need the landlord’s permission. You're also likely to have to pay an annual amount for ground rent and services charges which can be subject to change. It is good practice to check additional leasehold costs that will apply to the property and factor this into your budget considerations.
Shared ownership is a form of leasehold in which you buy a percentage of the property and pay rent on the share you do not own. You may be able to buy the remaining share at an extra cost. When you wish to sell the property, you may need permission to do so.
Commonhold is a type of freehold ownership for a property that's within a development. A commonhold or residents’ association owns and manages the common parts of the property (like stairs and hallways). You'll need to join the commonhold association and contribute towards maintaining the development. It is good practice to check additional costs that will apply to the property and factor this into your budget considerations.
Council tax band (England, Scotland, Wales)
Council tax is payable on all domestic properties. The amount you pay depends on the tax band. You can check the charges for each tax band online via the following websites:
England and Wales - https://www.gov.uk/council-tax-bands
Scotland - https://www.saa.gov.uk
You may have personal circumstances that mean that you pay a reduced rate. You can get more information from the local council.
About this property
Detached Bungalow
Three Bedrooms
Drive with Double garage
Fitted Kitchen
Fully Tiled Bathroom
Close to local amenities
No Upward Chain
You will fall in love with this delightful property in an ideal location with a pretty wrap around garden perfect for long summer evenings.
Set back from the road on a quiet cul-de-sac this spacious and well presented three bed bungalow has a drive leading to a double garage. Sitting on a very generous plot with a private rear garden with sheds and a greenhouse. Close to local amenities, good schools and road links.
In brief the property comprises of entrance hall, dual aspect lounge diner, modern fitted kitchen with built in appliances, three bedrooms and bathroom.
The property is situated not far from Ikea retail park and the M1 motorway, road links for Nottingham city centre and Phoenix park tram stop.
This charming property offers much scope and potential, offered to the market with no upward chain.
Porch (1.60m x 0.84m (5'3 x 2'9))
With double glazed front door, two storage cupboards, tiled flooring, consumer unit, electric meter wooden door to entrance hall.
Lounge (6.58m (max) x 3.61m (max) (21'7 (max) x 11'10 (max)
Electric coal effect fire with marble mantle and surround, wall lights, coved ceiling, two radiators, double glazed leaded windows to the front & rear elevations.
Kitchen (3.81m x 2.69m (12'6 x 8'10))
Fitted with a range of matching wall & base units, laminated worktops with tiled surround, sink and drainer stainless steel with mixer tap, gas hob with extractor fan over, double oven, appliances include two fridges with freezer compartments, dishwasher, cupboard housing freestanding washing machine, Karndean flooring, radiator, wood panelled wall, double glazed leaded rear window, double glazed rear door.
Hallway
Karndean flooring, storage cupboard housing boiler (Worcester Bosch), further storage cupboards, alarm panel, radiator, doors off.
Bedroom One (3.71m x 2.72m (12'2 x 8'11))
Fitted wardrobes, double glazed window to the front elevation, radiator & carpeted flooring.
Bedroom Two (3.53m x 2.72m (11'7 x 8'11))
Double glazed window to rear, fitted wardrobes, radiator & carpeted flooring.
Bedroom Three (2.74m x 2.72m (9' x 8'11 ))
Double glazed window to front, fitted units, radiator & carpeted flooring.
Bathroom (2.11m x 1.78m (6'11 x 5'10))
Three piece suite with bath & shower over, fully tiled walls & flooring, wall mounted wash hand basin, pushbutton low flush WC, heated towel rail, frosted double glazed window to rear elevation extractor fan, heated towel rail & storage cupboard.
Frontage
Outside the property offers a gravel frontage with shrubs & bushes. A driveway leads to a large Garage & gated side access.
Double Garage/Workshop (8.76m x 4.42m (28'9 x 14'6))
Double garage with electric roller lighting & power. A studded partition divides this into: Garage area 19'1" x 14'6" (5.82m x 4.42m) & a rear Workshop area 9'8" x 14'6" (2.95 x 4.42) with side entrance door.
Rear Garden
Inviting rear garden with lawn, mature plants, shrubs, bushes & trees & greenhouse, perfect for relaxing summer evenings.
No reviews found


